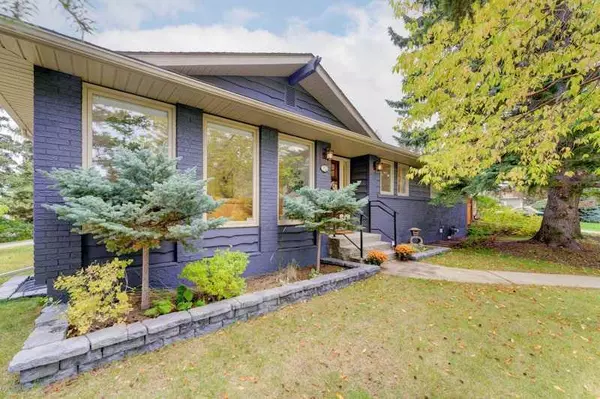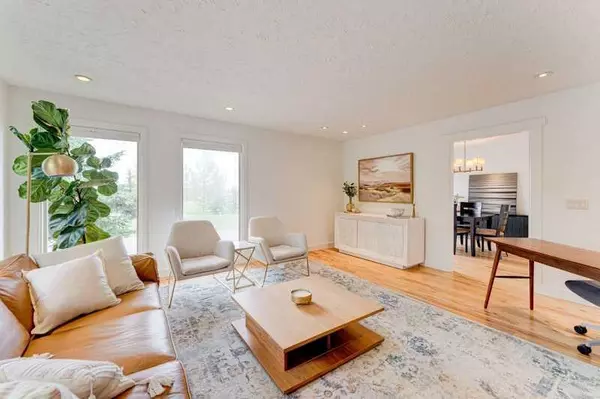$1,108,000
$1,000,000
10.8%For more information regarding the value of a property, please contact us for a free consultation.
5 Beds
4 Baths
2,020 SqFt
SOLD DATE : 11/04/2024
Key Details
Sold Price $1,108,000
Property Type Single Family Home
Sub Type Detached
Listing Status Sold
Purchase Type For Sale
Square Footage 2,020 sqft
Price per Sqft $548
Subdivision Canyon Meadows
MLS® Listing ID A2174685
Sold Date 11/04/24
Style Bungalow
Bedrooms 5
Full Baths 3
Half Baths 1
Originating Board Calgary
Year Built 1974
Annual Tax Amount $5,756
Tax Year 2024
Lot Size 7,362 Sqft
Acres 0.17
Property Description
5 BEDROOMS | 3 1/2 BATHROOMS | BUNGALOW | 3,600 SQFT OF LIVING SPACE | DOUBLE ATTACHED GARAGE | CORNER LOT | ACROSS FROM PARK | Welcome to this stunning family home with over 3,600 sqft of living area in the sought after Canyon Meadows Estates, on a corner lot just across from the park. As you walk into the home you are welcomed into a large foyer showcasing the hickory hardwood floors throughout the main floor. The spacious living area features large windows allowing an abundance of natural light into the room to entertain guests, with the dining room conveniently located a few steps away. The focal point of the home is the chef's kitchen featuring custom cabinetry, granite counters, Subzero fridge, Miele dishwasher, convention oven and microwave speed oven, and Bosch induction cooktop. Opening off the kitchen, you will enjoy the sunken family room with feature skylight, large windows, built in shelving units and natural wood burning fire place. Enjoy cozying up next to the fire place on cold winter nights or take advantage of the access to the back deck for outdoor fires or bbqs. Plenty of room for the family awaits down the hall starting with a Master retreat with walk-in closet and 5-piece ensuite bathroom. The ensuite bathroom has been fully renovated with quartz countertop with dual sinks, soaker tub, walk-in fully tiled large shower and heated floor. The main floor also features two large bedrooms with closets, 2-piece bathroom and convenient laundry room. You will enjoy the additional living space in the basement with the large recreation room with built in shelving units, gorgeous fire place, and wet bar with quartz countertops, perfect for movie nights or entertaining. The basement also includes 2 additional bedrooms, a flex room that can be used as an office or playroom and a luxury 3-piece bathroom equipped with a steam shower and sauna. This home offers it all with an oversized garage with 12.8' ceilings, new central air conditioning (2022), new hot water tank (2022) and amazing yard. The back yard features a low maintenance deck with built-in gas fireplace, custom barbecue enclosure with storage, irrigation and lighting system and feature shed designed as a copy of the home. This home is steps away from schools, parks, playgrounds, tennis courts and a short drive to shopping, dog park and the golf course. This home must been seen to experience all it has to offer! Don't miss out on viewing it today.
Location
Province AB
County Calgary
Area Cal Zone S
Zoning R-CG
Direction W
Rooms
Other Rooms 1
Basement Finished, Full
Interior
Interior Features Breakfast Bar, Central Vacuum, Double Vanity, Granite Counters, No Smoking Home, Quartz Counters, Sauna, Skylight(s), Steam Room, Walk-In Closet(s), Wet Bar
Heating In Floor, Forced Air
Cooling Central Air
Flooring Carpet, Hardwood
Fireplaces Number 21
Fireplaces Type Electric, Wood Burning
Appliance Built-In Oven, Built-In Refrigerator, Central Air Conditioner, Dishwasher, Dryer, Garage Control(s), Induction Cooktop, Microwave, Washer, Window Coverings
Laundry Laundry Room, Main Level
Exterior
Garage Double Garage Attached
Garage Spaces 2.0
Garage Description Double Garage Attached
Fence Fenced
Community Features Golf, Park, Playground, Schools Nearby, Shopping Nearby, Tennis Court(s)
Roof Type Asphalt Shingle
Porch Deck
Lot Frontage 74.22
Parking Type Double Garage Attached
Total Parking Spaces 4
Building
Lot Description Back Yard, Corner Lot, Lawn, Low Maintenance Landscape, Underground Sprinklers, Yard Lights, Treed
Foundation Poured Concrete
Architectural Style Bungalow
Level or Stories One
Structure Type Brick,Wood Frame,Wood Siding
Others
Restrictions Encroachment,Utility Right Of Way
Tax ID 95236264
Ownership Private
Read Less Info
Want to know what your home might be worth? Contact us for a FREE valuation!

Our team is ready to help you sell your home for the highest possible price ASAP

"My job is to find and attract mastery-based agents to the office, protect the culture, and make sure everyone is happy! "







