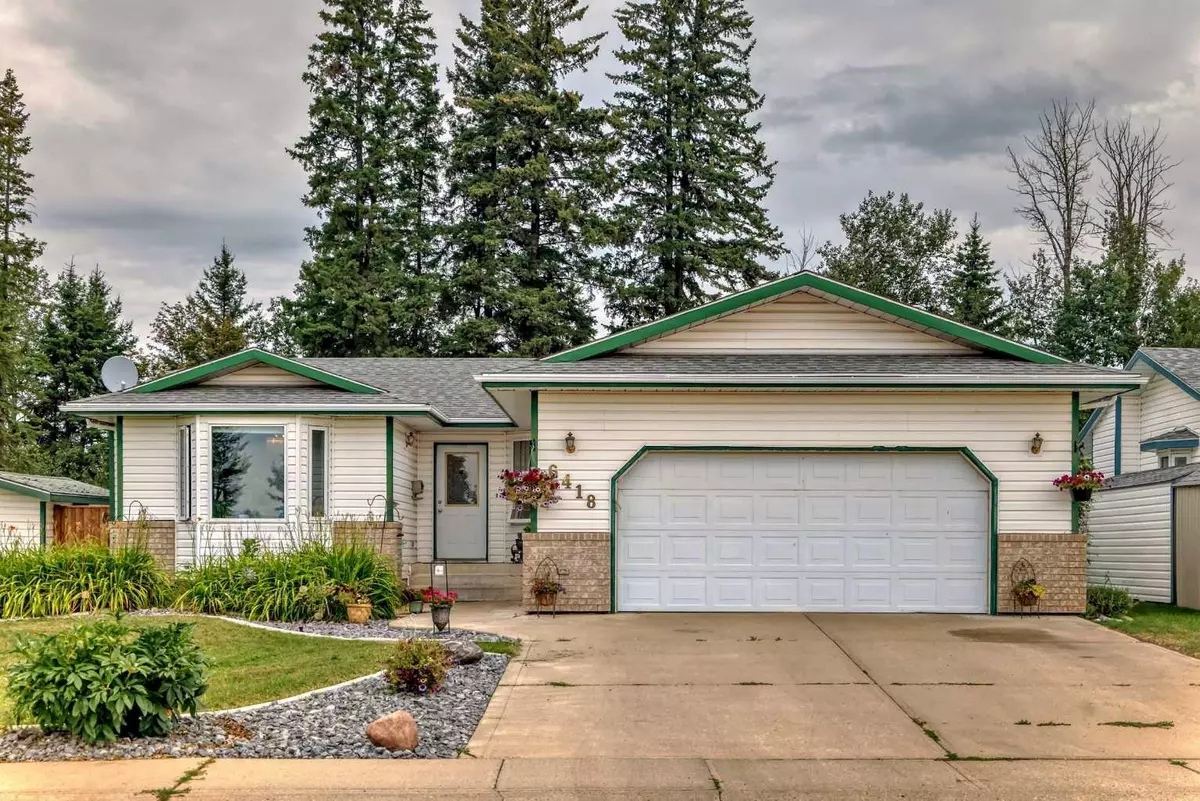$419,000
$424,900
1.4%For more information regarding the value of a property, please contact us for a free consultation.
5 Beds
3 Baths
1,281 SqFt
SOLD DATE : 11/04/2024
Key Details
Sold Price $419,000
Property Type Single Family Home
Sub Type Detached
Listing Status Sold
Purchase Type For Sale
Square Footage 1,281 sqft
Price per Sqft $327
Subdivision Lucas Heights
MLS® Listing ID A2157648
Sold Date 11/04/24
Style Bungalow
Bedrooms 5
Full Baths 3
Originating Board Central Alberta
Year Built 1993
Annual Tax Amount $3,530
Tax Year 2024
Lot Size 7,790 Sqft
Acres 0.18
Property Description
You will love this well maintained bungalow on a non-through road on one of the best streets in town! With 3+2 bedrooms, 3 baths, unparalleled privacy and comfort, you will be sure to check off all the boxes that make a perfect home! The open floor plan provides ample space for family living. The kitchen/eating area boasts plenty of cabinets, counter space, a pantry, and a large window overlooking the serene fenced backyard. The kitchen has been upgraded with quartz countertops, beautiful tile backsplash and new modern hardware. Whether you’re enjoying a meal at the cozy breakfast nook or stepping out the patio doors to entertain on the back deck, this home is designed for quality living. The living room, filled with natural light, features a gas fireplace and an adjacent formal dining room that could also serve as a piano space or an extra sitting area. The primary bedroom features a walk-in closet and an ensuite. The convenience of main-floor laundry adds to the home's appeal. The fully developed basement, complete with in-floor heat, offers two additional bedrooms, a 3-piece bath, and a spacious rec/games room—perfect for a pool table or a play area for kids. The beautifully landscaped front yard, featuring concrete edging, washed rock, mature shrubs, and irrigation, adds impressive curb appeal. Located on a quiet street amongst other executive homes, this property stands out for its unique privacy and numerous upgrades. This includes replaced plumbing lines, a new back fence, replacement of hot water tank (2020), new flooring in the living room, bedrooms, and basement, fresh paint, remodeled ensuite, and new light fixtures. This property is set up for families and empty nesters alike.
Location
Province AB
County Ponoka County
Zoning R1
Direction S
Rooms
Other Rooms 1
Basement Finished, Full
Interior
Interior Features See Remarks
Heating Forced Air, Natural Gas
Cooling None
Flooring Carpet, Laminate, Linoleum, Tile
Fireplaces Number 1
Fireplaces Type Gas
Appliance See Remarks
Laundry Main Level
Exterior
Garage Double Garage Attached
Garage Spaces 2.0
Garage Description Double Garage Attached
Fence Fenced
Community Features Golf, Park, Playground, Walking/Bike Paths
Roof Type Asphalt Shingle
Porch Deck
Lot Frontage 65.5
Parking Type Double Garage Attached
Total Parking Spaces 4
Building
Lot Description Back Yard, Backs on to Park/Green Space
Foundation Poured Concrete
Architectural Style Bungalow
Level or Stories One
Structure Type Vinyl Siding
Others
Restrictions None Known
Tax ID 56562518
Ownership Private
Read Less Info
Want to know what your home might be worth? Contact us for a FREE valuation!

Our team is ready to help you sell your home for the highest possible price ASAP

"My job is to find and attract mastery-based agents to the office, protect the culture, and make sure everyone is happy! "







