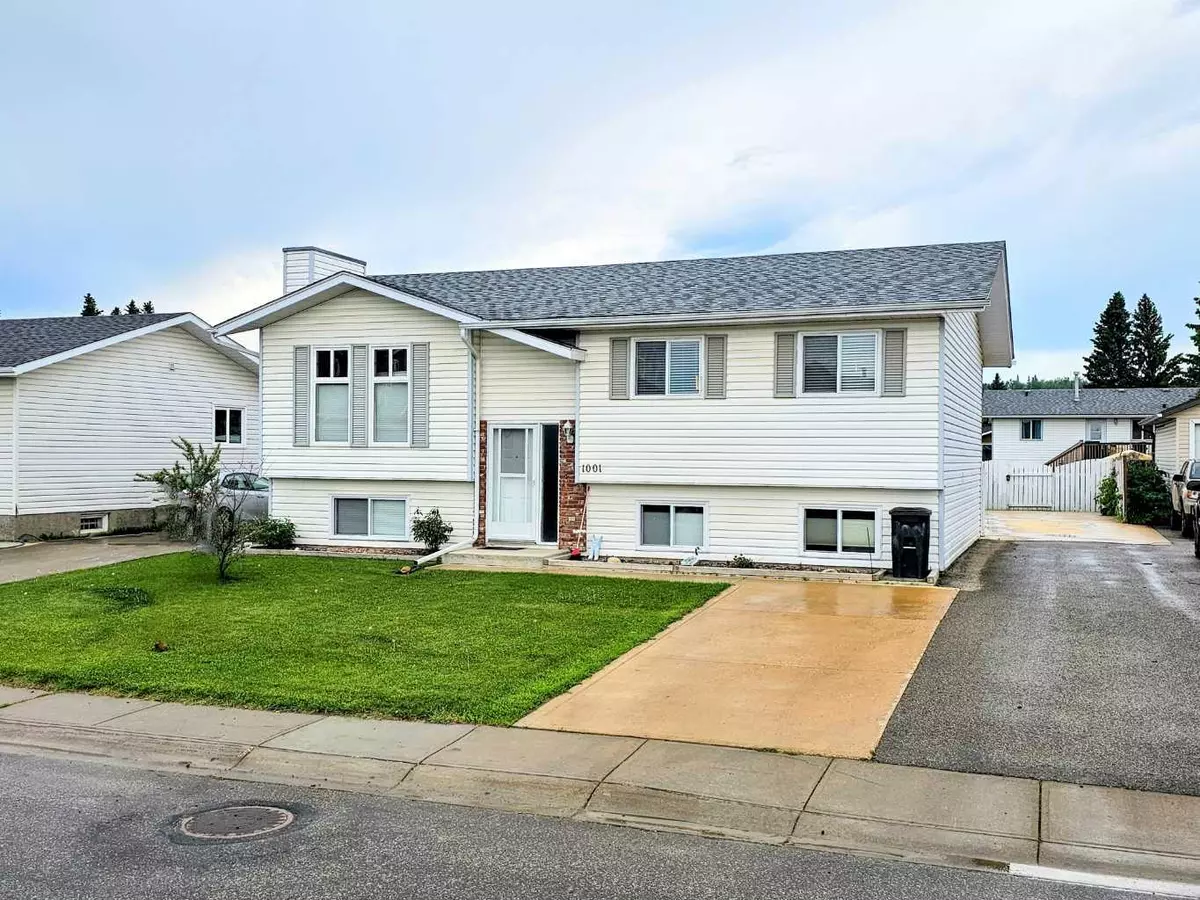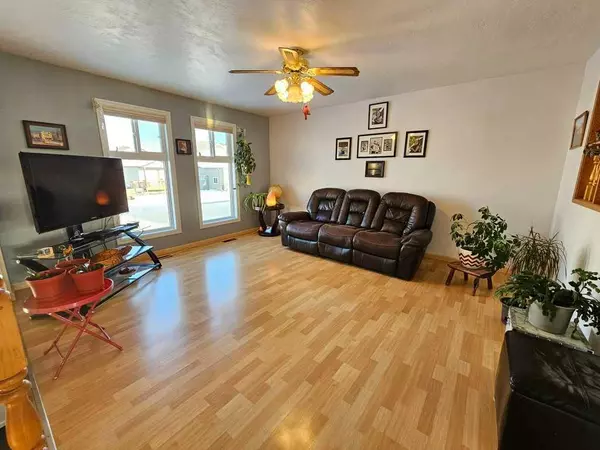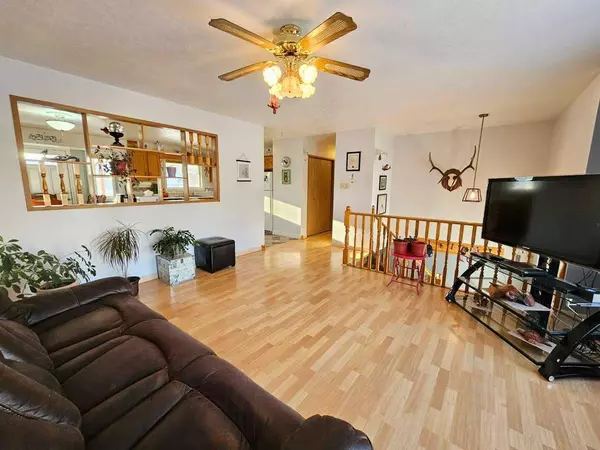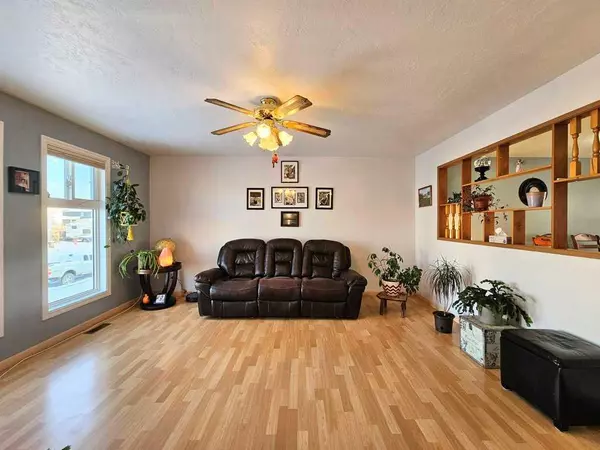$346,500
$351,900
1.5%For more information regarding the value of a property, please contact us for a free consultation.
5 Beds
2 Baths
1,201 SqFt
SOLD DATE : 11/05/2024
Key Details
Sold Price $346,500
Property Type Single Family Home
Sub Type Detached
Listing Status Sold
Purchase Type For Sale
Square Footage 1,201 sqft
Price per Sqft $288
MLS® Listing ID A2104136
Sold Date 11/05/24
Style Bi-Level
Bedrooms 5
Full Baths 2
Originating Board Central Alberta
Year Built 1988
Annual Tax Amount $3,373
Tax Year 2023
Lot Size 6,156 Sqft
Acres 0.14
Property Description
This 5-bedroom, 2-bathroom home features several recent upgrades! The kitchen has been updated with newly installed flooring, giving the area a modern look. The bathroom has been thoroughly renovated, featuring new taps, tub, sink, and countertop.
In 2023, the entire interior received a fresh layer of paint, and a recent addition includes a new screen door for added functionality and aesthetics. New shingles, along with a newly installed cement driveway and walkway, have been added to enhance the exterior features of the property. This well kept, spacious home with a beautiful backyard is a must see!
Location
Province AB
County Lesser Slave River No. 124, M.d. Of
Zoning 102 Residential Imp/Site
Direction N
Rooms
Basement Finished, Full
Interior
Interior Features Built-in Features, Ceiling Fan(s), No Smoking Home, Storage, Walk-In Closet(s)
Heating Forced Air, Natural Gas
Cooling None
Flooring Carpet, Ceramic Tile, Laminate
Appliance Built-In Electric Range, Dishwasher, Dryer, Electric Stove, Range Hood, Refrigerator, Washer, Window Coverings
Laundry In Basement
Exterior
Garage Driveway, Oversized, Parking Pad
Garage Description Driveway, Oversized, Parking Pad
Fence Partial
Community Features None
Roof Type Asphalt Shingle
Porch Deck
Lot Frontage 57.42
Parking Type Driveway, Oversized, Parking Pad
Total Parking Spaces 4
Building
Lot Description Lawn, Low Maintenance Landscape
Foundation Poured Concrete
Architectural Style Bi-Level
Level or Stories One
Structure Type Concrete,Wood Frame
Others
Restrictions None Known
Tax ID 81690849
Ownership Private
Read Less Info
Want to know what your home might be worth? Contact us for a FREE valuation!

Our team is ready to help you sell your home for the highest possible price ASAP

"My job is to find and attract mastery-based agents to the office, protect the culture, and make sure everyone is happy! "







