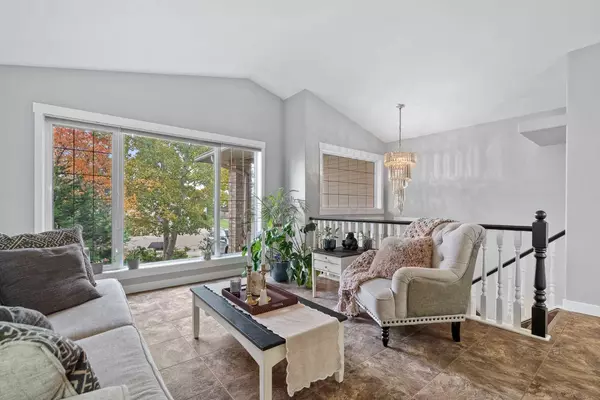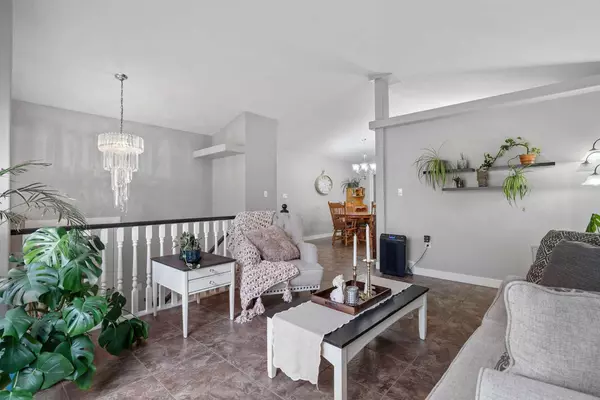$390,000
$404,900
3.7%For more information regarding the value of a property, please contact us for a free consultation.
4 Beds
3 Baths
1,346 SqFt
SOLD DATE : 11/05/2024
Key Details
Sold Price $390,000
Property Type Single Family Home
Sub Type Detached
Listing Status Sold
Purchase Type For Sale
Square Footage 1,346 sqft
Price per Sqft $289
Subdivision Parkview Estates
MLS® Listing ID A2170467
Sold Date 11/05/24
Style Bi-Level
Bedrooms 4
Full Baths 3
Originating Board Lloydminster
Year Built 1997
Annual Tax Amount $3,826
Tax Year 2024
Lot Size 6,702 Sqft
Acres 0.15
Property Description
Welcome to this stunning bi-level property, a true standout with exceptional curb appeal! Featuring exposed aggregate concrete, elegant brick columns, and mature trees, the front yard is both inviting and picturesque. Located in a quiet cul-de-sac, you’re just a short stroll down the conveniently located walking path that leads directly to Bud Miller Park.
Inside, the generous main floor offers a laundry room, two bathrooms, two sizable bedrooms—including a large primary suite (18’x12’6)—and a U-shaped kitchen with an island that seamlessly connects to a dining room ideal for gatherings of up to 10 guests! Freshly painted, this space exudes warmth and charm.
The lower level adds even more versatility with a den, storage room, two additional bedrooms, and a huge family room, perfect for relaxation or entertaining. Step outside to enjoy the expansive covered deck complete with a natural gas line, or retreat to the heated garage.
With central A/C, underground sprinklers, additional gravel parking and a shed for extra storage, this home has it all. Plus, recent plumbing upgrades means no Poly B to provide peace of mind. Don’t miss this incredible opportunity!
Location
Province AB
County Lloydminster
Zoning R1
Direction E
Rooms
Other Rooms 1
Basement Finished, Full
Interior
Interior Features Kitchen Island, Vaulted Ceiling(s)
Heating Forced Air, Natural Gas
Cooling Central Air
Flooring Carpet, Concrete, Laminate, Linoleum, Tile
Appliance Central Air Conditioner, Dishwasher, Freezer, Garage Control(s), Garburator, Microwave Hood Fan, Refrigerator, Stove(s), Washer/Dryer, Window Coverings
Laundry Main Level
Exterior
Garage Concrete Driveway, Double Garage Attached, Gravel Driveway, Heated Garage, Insulated, Parking Pad, RV Access/Parking
Garage Spaces 2.0
Garage Description Concrete Driveway, Double Garage Attached, Gravel Driveway, Heated Garage, Insulated, Parking Pad, RV Access/Parking
Fence Fenced
Community Features Park, Playground, Schools Nearby, Sidewalks
Roof Type Asphalt Shingle
Porch Deck
Lot Frontage 39.86
Parking Type Concrete Driveway, Double Garage Attached, Gravel Driveway, Heated Garage, Insulated, Parking Pad, RV Access/Parking
Total Parking Spaces 5
Building
Lot Description Cul-De-Sac, Lawn, Irregular Lot, Underground Sprinklers, Treed
Foundation Wood
Architectural Style Bi-Level
Level or Stories One
Structure Type Brick,Metal Frame,Vinyl Siding
New Construction 1
Others
Restrictions None Known
Tax ID 56786870
Ownership Private
Read Less Info
Want to know what your home might be worth? Contact us for a FREE valuation!

Our team is ready to help you sell your home for the highest possible price ASAP

"My job is to find and attract mastery-based agents to the office, protect the culture, and make sure everyone is happy! "







