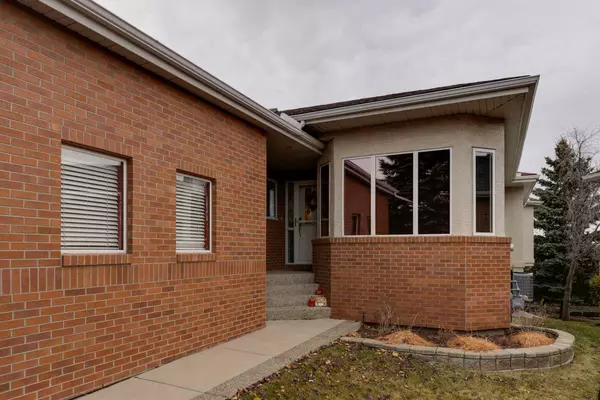$998,000
$998,000
For more information regarding the value of a property, please contact us for a free consultation.
3 Beds
3 Baths
1,871 SqFt
SOLD DATE : 11/05/2024
Key Details
Sold Price $998,000
Property Type Single Family Home
Sub Type Semi Detached (Half Duplex)
Listing Status Sold
Purchase Type For Sale
Square Footage 1,871 sqft
Price per Sqft $533
Subdivision Patterson
MLS® Listing ID A2176177
Sold Date 11/05/24
Style Bungalow,Side by Side
Bedrooms 3
Full Baths 2
Half Baths 1
Condo Fees $768
Originating Board Calgary
Year Built 1993
Annual Tax Amount $4,527
Tax Year 2024
Lot Size 5,543 Sqft
Acres 0.13
Property Description
JUST LISTED IN PATTERSON! This property is a RARE FIND and one of a kind! Located in the GATED complex “The Brickburn”. This 3 BEDROOM WALKOUT BUNGALOW is at the END OF A QUIET CUL-DE-SAC, on a LARGE PIE SHAPED LOT, has AMAZING VIEWS of Nose Hill Park, and is BACKING GREENSPACE! The main level has the PERFECT WIDE OPEN FLOOR PLAN with both the living room and kitchen at the back of the home overlooking the PRIVATE GREENSPACE. SOARING VAULTED CEILINGS throughout the entire main level! BUILT-IN DOUBLE OVENS (2021), BUILT-IN MIELE MICROWAVE/SPEED OVEN, JENNAIR STOVETOP, GRANITE COUNTERTOPS, HIGH KITCHEN CABINETRY, WALK-IN PANTRY, HARDWOOD FLOORING, wood burning fireplace, and a huge formal dining area for those large gatherings. The MAIN LEVEL OFFICE IS PRIVATE and tucked away at the front of the home. King-sized primary bedroom with French doors, a large WALK-IN CLOSET, and 5 PCE ENSUITE. Large mudroom has convenient main floor laundry with sink & cabinets. The GORGEOUS CURVED SPINDLE RAILING STAIRCASE leads to the LOWER WALKOUT LEVEL where you’ll find HIGH 9’ CEILINGS, a massive recreation area with BUILT-IN CABINETRY, 2nd fireplace, LARGE WINDOWS, 2 good sized bedrooms with a Jack & Jill 4 PCE bathroom, AMAZING SIT UP WET BAR with WINE COOLER, 2 PULLOUT BEVERAGE FRIDGES, HUMIDOR for any of your tobacco products, LARGE MECHNICAL ROOM for storage, private lower patio area, and IN-FLOOR RADIANT HEAT so you’re basement will never feel cold on those winter days! The DOUBLE ATTACHED GARAGE is large enough to fit 2 full sized SUVs. So many extras in this home - NEW ROOF (2023), CENTRAL AIR CONDITIONING, knockdown ceilings, underground sprinklers, pot lights, ceiling speakers, water softener, landscaped beautifully, the list goes on and on! $998,000. Book your showing today as this property shows 10/10, is priced to sell and will not last long!
Location
Province AB
County Calgary
Area Cal Zone W
Zoning R-CG
Direction S
Rooms
Other Rooms 1
Basement Finished, See Remarks, Walk-Out To Grade
Interior
Interior Features Built-in Features, Ceiling Fan(s), Central Vacuum, Double Vanity, French Door, Granite Counters, High Ceilings, Open Floorplan, Pantry, Recessed Lighting, Skylight(s), Storage, Vaulted Ceiling(s), Walk-In Closet(s), Wet Bar
Heating In Floor, Forced Air, Natural Gas, Radiant
Cooling Central Air
Flooring Carpet, Ceramic Tile, Cork, Hardwood
Fireplaces Number 2
Fireplaces Type Gas, Wood Burning
Appliance Bar Fridge, Central Air Conditioner, Dishwasher, Double Oven, Dryer, Electric Cooktop, Freezer, Garburator, Microwave, Refrigerator, Washer, Window Coverings, Wine Refrigerator
Laundry Main Level, Sink
Exterior
Garage Double Garage Attached, Insulated
Garage Spaces 2.0
Garage Description Double Garage Attached, Insulated
Fence Partial
Community Features Gated, Park, Playground, Schools Nearby, Shopping Nearby, Walking/Bike Paths
Amenities Available Snow Removal, Trash, Visitor Parking
Roof Type Asphalt Shingle
Porch Deck, Patio
Lot Frontage 21.69
Parking Type Double Garage Attached, Insulated
Total Parking Spaces 4
Building
Lot Description Backs on to Park/Green Space, Cul-De-Sac, No Neighbours Behind, Landscaped, Underground Sprinklers, Pie Shaped Lot, Private, Views
Foundation Poured Concrete
Architectural Style Bungalow, Side by Side
Level or Stories One
Structure Type Brick,Stucco,Wood Frame
Others
HOA Fee Include Common Area Maintenance,Insurance,Maintenance Grounds,Professional Management,Reserve Fund Contributions,Snow Removal,Trash
Restrictions None Known
Ownership Private
Pets Description Restrictions, Yes
Read Less Info
Want to know what your home might be worth? Contact us for a FREE valuation!

Our team is ready to help you sell your home for the highest possible price ASAP

"My job is to find and attract mastery-based agents to the office, protect the culture, and make sure everyone is happy! "







