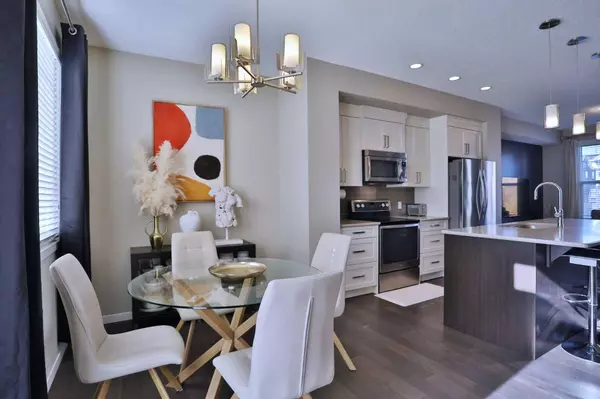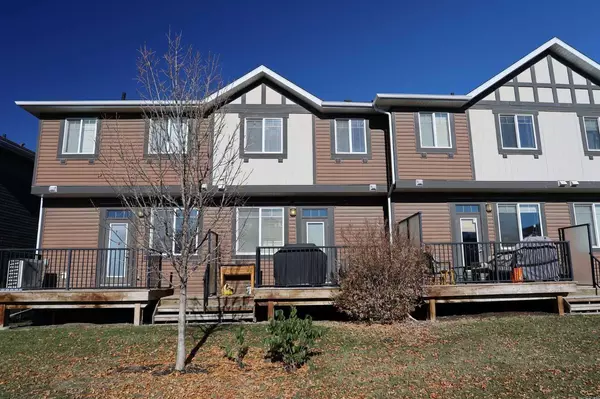$440,000
$440,000
For more information regarding the value of a property, please contact us for a free consultation.
3 Beds
3 Baths
1,182 SqFt
SOLD DATE : 11/05/2024
Key Details
Sold Price $440,000
Property Type Townhouse
Sub Type Row/Townhouse
Listing Status Sold
Purchase Type For Sale
Square Footage 1,182 sqft
Price per Sqft $372
Subdivision New Brighton
MLS® Listing ID A2174246
Sold Date 11/05/24
Style 2 Storey
Bedrooms 3
Full Baths 2
Half Baths 1
Condo Fees $262
HOA Fees $22/ann
HOA Y/N 1
Originating Board Calgary
Year Built 2014
Annual Tax Amount $2,513
Tax Year 2024
Lot Size 1,280 Sqft
Acres 0.03
Property Description
Here waiting for you in the popular THE ELEMENTS OF NEW BRIGHTON by Cedarglen is this stylish 3 bedroom townhome in the highly-desirable community of New Brighton. This beautifully upgraded former showhome enjoys engineered hardwood floors & quartz countertops, 2.5 bathrooms, sunny South-facing backyard with deck & an oversized heated single garage. Complemented by 9ft ceilings, this open concept main floor has a great-sized living room with large windows, dining room area with access to the backyard deck & sleek kitchen with 2-toned cabinets, subway tile backsplash & Whirlpool stainless steel appliances. Upstairs there are 3 super bedrooms & 2 full baths; the master has a walk-in closet complete with built-in organizer & ensuite with shower & quartz counters. The 2nd full bath also has quartz counters & a closet, & between the bedrooms is the laundry with stacking Whirlpool Duet washer & dryer. THE ELEMENTS also has plenty of visitor parking for your guests & a central park. Prime location with St. Marguerite School across the street, right next to The Square New Brighton retail plaza featuring a 7-11 & daycare & only minutes to South Trail Crossing. And the quick easy access to Deerfoot & Stoney Trails means the South Health Campus, Fish Creek Park, regional amenities & downtown are all within easy reach.
Location
Province AB
County Calgary
Area Cal Zone Se
Zoning M-1
Direction N
Rooms
Other Rooms 1
Basement Finished, Partial
Interior
Interior Features Ceiling Fan(s), High Ceilings, Kitchen Island, Open Floorplan, Pantry, Quartz Counters, Storage, Walk-In Closet(s)
Heating Forced Air, Natural Gas
Cooling None
Flooring Carpet, Ceramic Tile, Hardwood
Appliance Dishwasher, Dryer, Electric Stove, Microwave Hood Fan, Refrigerator, Washer, Window Coverings
Laundry Upper Level
Exterior
Garage Garage Faces Front, Heated Garage, Oversized, Single Garage Attached
Garage Spaces 1.0
Garage Description Garage Faces Front, Heated Garage, Oversized, Single Garage Attached
Fence None
Community Features Park, Playground, Schools Nearby, Shopping Nearby, Walking/Bike Paths
Amenities Available Visitor Parking
Roof Type Asphalt Shingle
Porch Deck
Lot Frontage 18.01
Parking Type Garage Faces Front, Heated Garage, Oversized, Single Garage Attached
Exposure N
Total Parking Spaces 2
Building
Lot Description Back Lane, Back Yard, Low Maintenance Landscape, Underground Sprinklers, Rectangular Lot
Story 2
Foundation Poured Concrete
Architectural Style 2 Storey
Level or Stories Two
Structure Type Cement Fiber Board,Stone,Vinyl Siding,Wood Frame
Others
HOA Fee Include Amenities of HOA/Condo,Common Area Maintenance,Insurance,Maintenance Grounds,Professional Management,Reserve Fund Contributions,Snow Removal
Restrictions Pet Restrictions or Board approval Required,Short Term Rentals Not Allowed
Ownership Private
Pets Description Restrictions
Read Less Info
Want to know what your home might be worth? Contact us for a FREE valuation!

Our team is ready to help you sell your home for the highest possible price ASAP

"My job is to find and attract mastery-based agents to the office, protect the culture, and make sure everyone is happy! "







