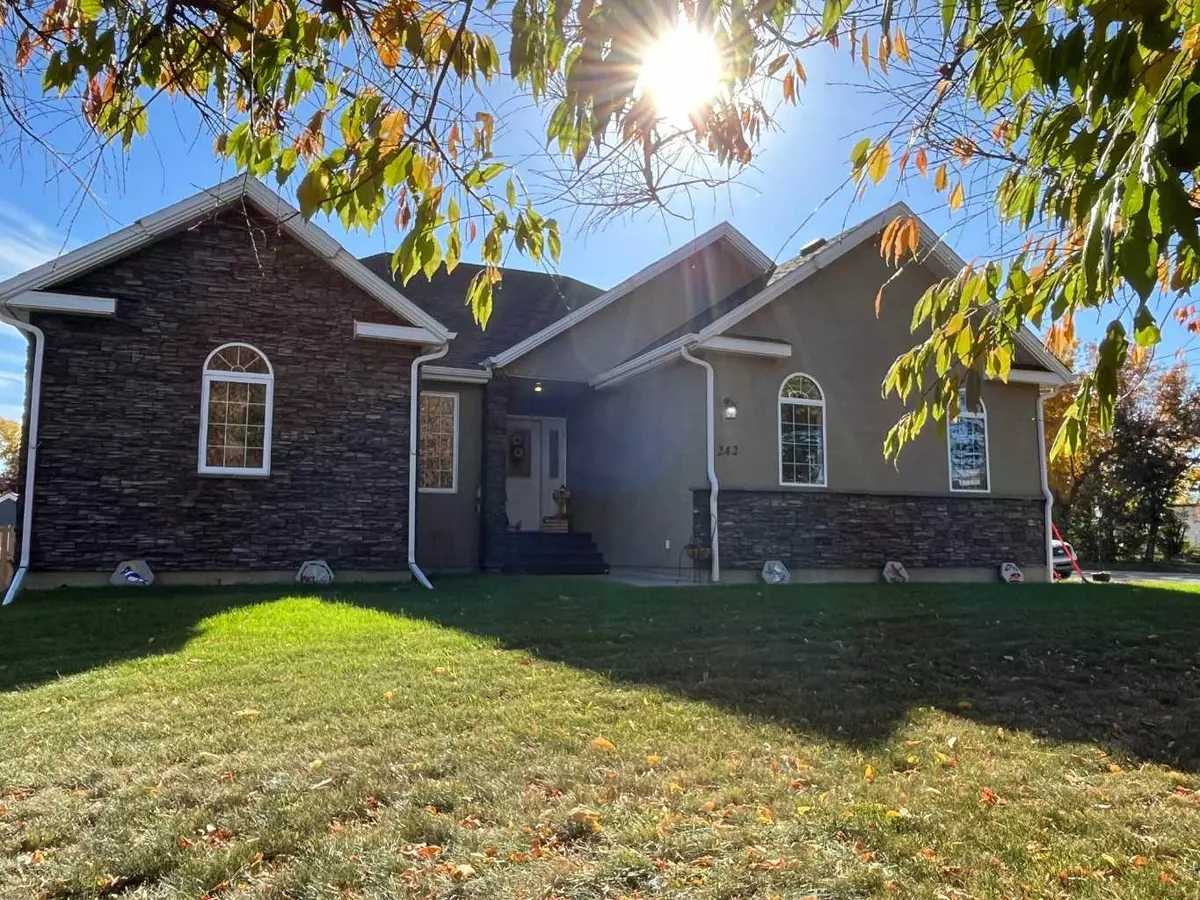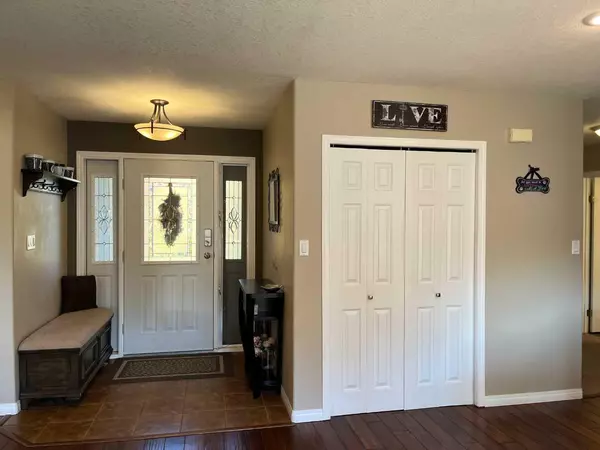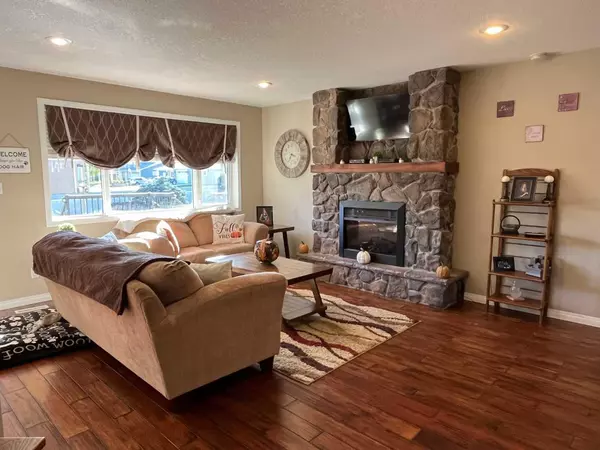$445,000
$449,900
1.1%For more information regarding the value of a property, please contact us for a free consultation.
4 Beds
3 Baths
1,355 SqFt
SOLD DATE : 11/06/2024
Key Details
Sold Price $445,000
Property Type Single Family Home
Sub Type Detached
Listing Status Sold
Purchase Type For Sale
Square Footage 1,355 sqft
Price per Sqft $328
MLS® Listing ID A2172358
Sold Date 11/06/24
Style Bungalow
Bedrooms 4
Full Baths 3
Originating Board Lethbridge and District
Year Built 1998
Annual Tax Amount $3,491
Tax Year 2024
Lot Size 7,316 Sqft
Acres 0.17
Lot Dimensions 62x118x77x132
Property Description
Exquisite 1355 square foot bungalow featuring 4 bedrooms, and 3 full bathrooms, including master suite with walk-in closet and 5 piece ensuite with jetted tub, separate shower and his and her sinks, wonderful kitchen with island, stainless steel appliances, and large corner butler pantry, living room features a built-in rock electric fireplace and walnut plank hardwood floors. Basement is fully developed boasting a large lower level family room for entertaining, laundry/workout room, 4th bedroom, full bathroom, and storage area. Many upgrades over the years include: new shingles 2014, kitchen and bathroom counter tops and back splash, flooring in master bath and laundry room, new back deck 2015, hot water tank 2019, butler pantry 2020, and outside trim lights 2020. You will love the 62'x132' corner lot; fully landscaped and fenced with front yard underground sprinklers, large back deck, garden space for the green thumb in the family , 8'x12' storage shed, 10'x8' playhouse and in ground trampoline-fun for the whole family! Great space for entertaining family and friends. This home is must see!
Location
Province AB
County Warner No. 5, County Of
Zoning Residential
Direction N
Rooms
Other Rooms 1
Basement Finished, Full
Interior
Interior Features Ceiling Fan(s), Central Vacuum, Jetted Tub, Kitchen Island, Pantry, Storage
Heating Forced Air, Natural Gas
Cooling Central Air
Flooring Hardwood, Tile, Vinyl
Fireplaces Number 1
Fireplaces Type Electric, Living Room
Appliance Dishwasher, Dryer, Microwave Hood Fan, Refrigerator, Stove(s), Washer
Laundry In Basement
Exterior
Garage Concrete Driveway, Double Garage Attached
Garage Spaces 2.0
Garage Description Concrete Driveway, Double Garage Attached
Fence Fenced
Community Features Golf, Pool, Shopping Nearby
Roof Type Asphalt Shingle
Porch Deck
Lot Frontage 62.0
Parking Type Concrete Driveway, Double Garage Attached
Total Parking Spaces 4
Building
Lot Description Corner Lot, Garden, Landscaped, Private
Foundation Poured Concrete
Architectural Style Bungalow
Level or Stories One
Structure Type Stone,Stucco
Others
Restrictions None Known
Tax ID 56571206
Ownership Private
Read Less Info
Want to know what your home might be worth? Contact us for a FREE valuation!

Our team is ready to help you sell your home for the highest possible price ASAP

"My job is to find and attract mastery-based agents to the office, protect the culture, and make sure everyone is happy! "







