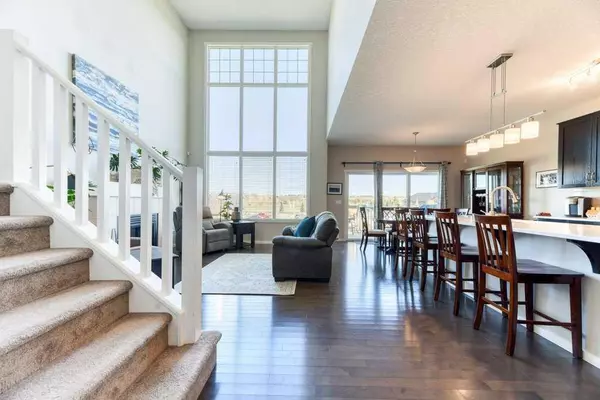$819,900
$824,900
0.6%For more information regarding the value of a property, please contact us for a free consultation.
4 Beds
4 Baths
2,223 SqFt
SOLD DATE : 11/06/2024
Key Details
Sold Price $819,900
Property Type Single Family Home
Sub Type Detached
Listing Status Sold
Purchase Type For Sale
Square Footage 2,223 sqft
Price per Sqft $368
Subdivision Chaparral
MLS® Listing ID A2173300
Sold Date 11/06/24
Style 2 Storey
Bedrooms 4
Full Baths 3
Half Baths 1
Originating Board Calgary
Year Built 2011
Annual Tax Amount $4,932
Tax Year 2024
Lot Size 4,101 Sqft
Acres 0.09
Property Description
Stunning, fully finished walkout with golf course views and no back neighbours! This exceptional home has it all – central air conditioning, a fantastic outdoor oasis, an entertainer’s dream basement and beautifully designed interior spaces that expertly combine style with function. The open great room is perfectly situated around walls of glass showcasing tranquil golf course views. Culinary adventures are inspired in the contemporary chef’s kitchen featuring stone countertops, stainless steel appliances and a huge centre island for everyone to gather around. The adjacent dining room leads to the upper deck encouraging a seamless indoor/outdoor lifestyle with gorgeous golf course views as the backdrop. Luckily the tee box is to the left of home, no need to worry about wayward balls! Open to above the living room is an inviting space to put your feet up and unwind in front of the gas fireplace. French doors lead to the main floor den for a tucked away work, study or hobby space. Connect as a family or enjoy your downtime in the upper level bonus room with room to both relax and play. Retreat at the end of the day to the primary bedroom and feel spoiled daily thanks to the large walk-in closet and luxurious ensuite boasting dual sinks, a deep soaker tub and a separate shower. Both additional bedrooms are spacious and bright with easy access to the 4-piece main bathroom. Movies, games nights and entertaining are the focus of the finished walkout basement with a large rec room that includes built-in speakers enhancing the sound quality. A pub-style wet bar lets you easily engage in conversation while refilling drinks and snacks, then walk out to the covered deck for peaceful evenings under the stars in the low-maintenance rear yard with no back neighbours to spoil the view. The basement level is also equipped with a 4th bedroom and another full bathroom making it perfect for guests. Phenomenally located within this family-friendly community that is teeming with parks, playgrounds, walking paths and green spaces and is neighboured by Fish Creek Park and Sikome Lake for even more outdoor adventures!
Location
Province AB
County Calgary
Area Cal Zone S
Zoning R-G
Direction W
Rooms
Other Rooms 1
Basement Finished, Full, Walk-Out To Grade
Interior
Interior Features Built-in Features, Double Vanity, French Door, Kitchen Island, Open Floorplan, Pantry, Soaking Tub, Stone Counters, Storage, Vaulted Ceiling(s), Walk-In Closet(s), Wet Bar, Wired for Sound
Heating Forced Air, Natural Gas
Cooling Central Air
Flooring Carpet, Hardwood, Tile
Fireplaces Number 1
Fireplaces Type Gas, Living Room
Appliance Bar Fridge, Dishwasher, Electric Stove, Garage Control(s), Microwave Hood Fan, Refrigerator, Washer/Dryer
Laundry Main Level
Exterior
Garage Double Garage Attached, Driveway, Garage Faces Front
Garage Spaces 2.0
Garage Description Double Garage Attached, Driveway, Garage Faces Front
Fence Fenced
Community Features Clubhouse, Golf, Park, Playground, Schools Nearby, Shopping Nearby, Walking/Bike Paths
Roof Type Asphalt Shingle
Porch Deck
Lot Frontage 36.62
Parking Type Double Garage Attached, Driveway, Garage Faces Front
Total Parking Spaces 4
Building
Lot Description Back Yard, Backs on to Park/Green Space, Close to Clubhouse, Low Maintenance Landscape, No Neighbours Behind, Landscaped, On Golf Course, Views
Foundation Poured Concrete
Architectural Style 2 Storey
Level or Stories Two
Structure Type Stone,Vinyl Siding,Wood Frame
Others
Restrictions Restrictive Covenant,Utility Right Of Way
Tax ID 95184271
Ownership Private
Read Less Info
Want to know what your home might be worth? Contact us for a FREE valuation!

Our team is ready to help you sell your home for the highest possible price ASAP

"My job is to find and attract mastery-based agents to the office, protect the culture, and make sure everyone is happy! "







