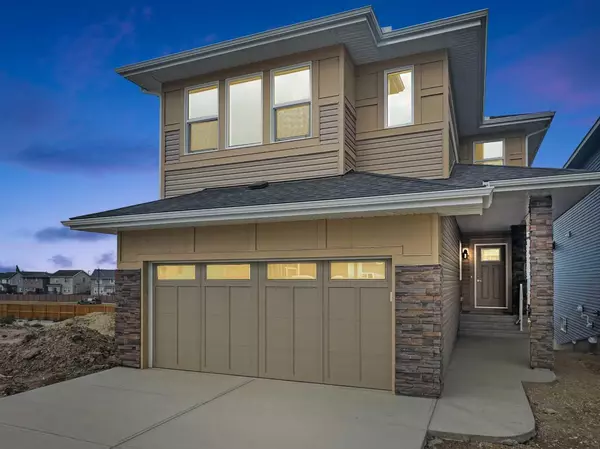$727,000
$749,888
3.1%For more information regarding the value of a property, please contact us for a free consultation.
4 Beds
3 Baths
2,256 SqFt
SOLD DATE : 11/06/2024
Key Details
Sold Price $727,000
Property Type Single Family Home
Sub Type Detached
Listing Status Sold
Purchase Type For Sale
Square Footage 2,256 sqft
Price per Sqft $322
Subdivision Key Ranch
MLS® Listing ID A2163486
Sold Date 11/06/24
Style 2 Storey
Bedrooms 4
Full Baths 2
Half Baths 1
Originating Board Calgary
Year Built 2024
Lot Size 3,926 Sqft
Acres 0.09
Property Description
Welcome to Your Dream Home in the Prestigious Key Ranch, Airdrie.Step into luxury living in the exclusive community of Key Ranch, Airdrie, where exceptional craftsmanship meets unparalleled charm. This new and vibrant neighborhood offers a lifestyle of tranquility and convenience, with a collection of stunning residences built by premier builders, creating a perfect haven for modern living.This exquisite walkout home seamlessly blends luxury and functionality, designed to meet all your needs. As you enter, you're greeted by a versatile main-floor space that can serve as an elegant home office or a cozy guest bedroom. The heart of the home is the awe-inspiring open-to-below living room, where a cozy fireplace and towering windows create an inviting atmosphere. Natural light floods the room, showcasing the expansive views of the lush green space directly behind the home, offering complete privacy with no neighbors behind.The gourmet kitchen is every chef's dream, equipped with top-of-the-line stainless steel appliances, hand-selected cabinetry, and sleek quartz countertops. The thoughtfully designed layout makes entertaining a breeze, with seamless access to the dining area and the expansive deck. Whether you're hosting a summer barbecue or enjoying a serene evening, the deck is the ideal spot to relax and soak in the breathtaking surroundings.Upstairs, the spacious bonus room offers a perfect retreat for family gatherings or personal relaxation, filled with bright natural light. The primary bedroom is nothing short of a private sanctuary, featuring a generous layout, an opulent 5-piece ensuite with a soaker tub, a glass-enclosed shower, dual vanities, and a large walk-in closet. Two additional bedrooms are thoughtfully designed with ample space, accompanied by a beautifully appointed family bathroom and a convenient upstairs laundry room.The unfinished walkout basement provides endless possibilities, offering a blank canvas for you to design the space of your dreams—whether it be a recreation room, home gym, or an additional living area.This is more than just a home—it’s a lifestyle opportunity in one of Airdrie’s most sought-after communities. Don't miss your chance to experience the elegance and comfort of Key Ranch. Contact your preferred realtor today to schedule a private tour and take the first step towards making this extraordinary home yours.
Location
Province AB
County Airdrie
Zoning R1-U
Direction W
Rooms
Other Rooms 1
Basement Full, Unfinished, Walk-Out To Grade
Interior
Interior Features High Ceilings, No Animal Home, No Smoking Home, Open Floorplan, Pantry, Quartz Counters, Separate Entrance
Heating Forced Air
Cooling None
Flooring Carpet, Laminate, Tile
Fireplaces Number 1
Fireplaces Type Electric
Appliance Dishwasher, Microwave, Range Hood, Refrigerator, Stove(s), Washer/Dryer
Laundry Upper Level
Exterior
Garage Double Garage Attached
Garage Spaces 2.0
Garage Description Double Garage Attached
Fence Cross Fenced
Community Features Park, Playground, Schools Nearby
Roof Type Asphalt Shingle
Porch Deck
Lot Frontage 34.19
Parking Type Double Garage Attached
Total Parking Spaces 4
Building
Lot Description Backs on to Park/Green Space, No Neighbours Behind
Foundation Poured Concrete
Architectural Style 2 Storey
Level or Stories Two
Structure Type Stone,Vinyl Siding,Wood Frame
New Construction 1
Others
Restrictions None Known
Tax ID 93029217
Ownership Private
Read Less Info
Want to know what your home might be worth? Contact us for a FREE valuation!

Our team is ready to help you sell your home for the highest possible price ASAP

"My job is to find and attract mastery-based agents to the office, protect the culture, and make sure everyone is happy! "







