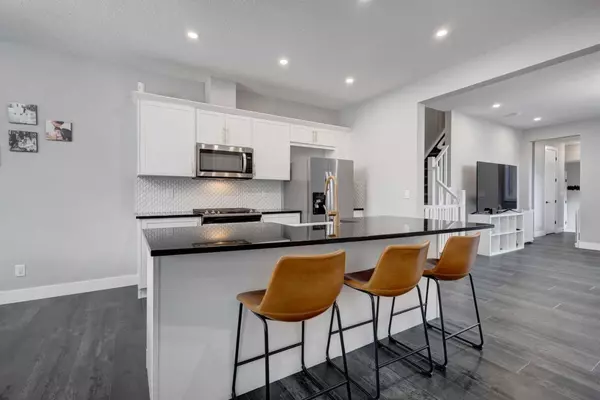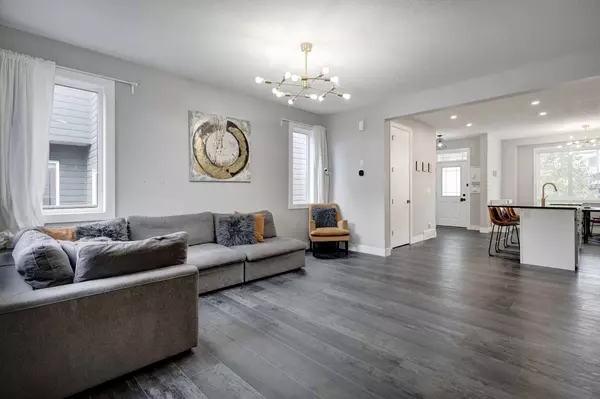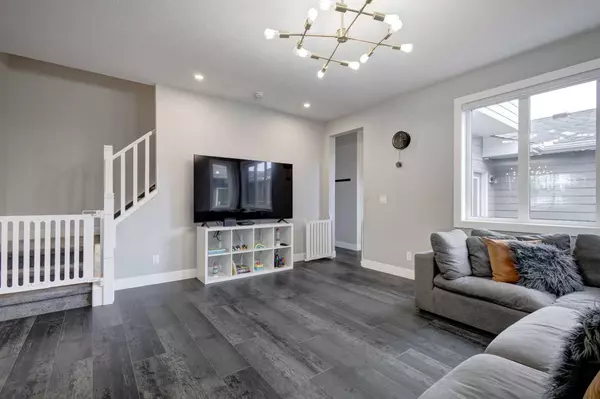$578,000
$584,900
1.2%For more information regarding the value of a property, please contact us for a free consultation.
3 Beds
3 Baths
1,742 SqFt
SOLD DATE : 11/09/2024
Key Details
Sold Price $578,000
Property Type Single Family Home
Sub Type Semi Detached (Half Duplex)
Listing Status Sold
Purchase Type For Sale
Square Footage 1,742 sqft
Price per Sqft $331
Subdivision Yorkville
MLS® Listing ID A2170009
Sold Date 11/09/24
Style 2 Storey,Side by Side
Bedrooms 3
Full Baths 2
Half Baths 1
Originating Board Calgary
Year Built 2019
Annual Tax Amount $3,820
Tax Year 2024
Lot Size 2,249 Sqft
Acres 0.05
Property Description
HOME SWEET HOME! OPEN HOUSE SATURDAY OCTOBER 19th, 1-3PM! Welcome to this immaculately maintained semi-detached 2 storey home that was custom-built in 2019 in the sought-after SW community of Yorkville! This stunning home offers 3 bedrooms, 2.5 bathrooms, 2,571+ SQFT of contemporary, thoughtfully appointed living space and amazing curb appeal. The main floor features a bright, open concept layout with luxury vinyl plank flooring featuring a spacious, sun drenched living room, 2 piece vanity bathroom and the upgraded gourmet chef’s kitchen with gleaming stainless steel appliances, a large granite island with an eating bar, stylish backsplash, farmhouse sink and ample cabinet space with chic gold accents. Heading upstairs you will find the magnificent master retreat with a walk-in closet perfect for all your needs and a spa-like 5 piece ensuite bathroom with black accents throughout, double vanity sinks, a soaker tub to relax after a busy day and a private shower. Completing this floor is two additional great-sized bedrooms, an elegant 4 piece bathroom and a laundry room. The unfinished basement has tons of storage space and is waiting for your special touch for future development. Additional features include your front porch that’s perfect for enjoying a morning coffee, back yard oasis that’s fully fenced with a side patio and an attached double garage. You won’t be able to beat this location steps from the Somerset LRT station, reputable schools, the YMCA, shopping, restaurants, green spaces, major roadways and all other amenities. This is a perfect opportunity for investors and home buyers alike. MUST VIEW, book your private viewing before it’s too late!
Location
Province AB
County Calgary
Area Cal Zone S
Zoning R-G
Direction E
Rooms
Other Rooms 1
Basement Full, Unfinished
Interior
Interior Features Breakfast Bar, Built-in Features, Granite Counters, High Ceilings, Kitchen Island, No Animal Home, No Smoking Home, Open Floorplan, Pantry, Storage, Vinyl Windows, Walk-In Closet(s)
Heating High Efficiency, Forced Air, Natural Gas
Cooling None
Flooring Carpet, Ceramic Tile, Vinyl Plank
Appliance Dishwasher, Dryer, Electric Range, Microwave Hood Fan, Refrigerator, Washer, Window Coverings
Laundry Laundry Room, Upper Level
Exterior
Garage Double Garage Attached, Garage Door Opener, Garage Faces Rear, Paved
Garage Spaces 2.0
Garage Description Double Garage Attached, Garage Door Opener, Garage Faces Rear, Paved
Fence Fenced
Community Features Park, Playground, Pool, Schools Nearby, Shopping Nearby, Sidewalks, Street Lights, Tennis Court(s), Walking/Bike Paths
Roof Type Asphalt Shingle
Porch Front Porch, Patio, Side Porch
Lot Frontage 25.1
Parking Type Double Garage Attached, Garage Door Opener, Garage Faces Rear, Paved
Exposure E
Total Parking Spaces 2
Building
Lot Description Back Lane, Back Yard, City Lot, Cleared, Few Trees, Front Yard, Lawn, Low Maintenance Landscape, Landscaped, Level, Street Lighting, Rectangular Lot, Views
Foundation Poured Concrete
Architectural Style 2 Storey, Side by Side
Level or Stories Two
Structure Type Stone,Vinyl Siding,Wood Frame
Others
Restrictions None Known
Tax ID 95143181
Ownership Private
Read Less Info
Want to know what your home might be worth? Contact us for a FREE valuation!

Our team is ready to help you sell your home for the highest possible price ASAP

"My job is to find and attract mastery-based agents to the office, protect the culture, and make sure everyone is happy! "







