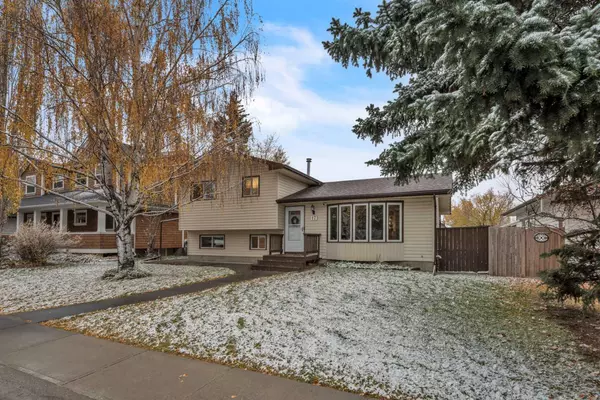$574,000
$575,000
0.2%For more information regarding the value of a property, please contact us for a free consultation.
4 Beds
3 Baths
1,129 SqFt
SOLD DATE : 11/06/2024
Key Details
Sold Price $574,000
Property Type Single Family Home
Sub Type Detached
Listing Status Sold
Purchase Type For Sale
Square Footage 1,129 sqft
Price per Sqft $508
Subdivision Rosemont
MLS® Listing ID A2174055
Sold Date 11/06/24
Style 4 Level Split
Bedrooms 4
Full Baths 2
Half Baths 1
Originating Board Calgary
Year Built 1974
Annual Tax Amount $3,278
Tax Year 2024
Lot Size 6,889 Sqft
Acres 0.16
Property Description
Nestled in a mature, sought-after neighborhood, this spacious property sits on a massive park-like lot offering ample room for expansion, including the potential for a second garage and extra parking. The home has been mechanically updated throughout the years, ensuring peace of mind for the next owners. As you step inside, you're greeted by a bright main floor featuring a large bay window in the living room, an adjacent dining area, and kitchen with access to the sunny, south facing backyard. Upstairs, you'll find three bedrooms, including a primary suite with a renovated ensuite. The ensuite boasts heated floors and a beautifully tiled walk-in shower. The second full bathroom has also been thoughtfully renovated with modern tile surround, double sinks, stone countertops, and new cabinetry. The third level offers even more versatility with a separate walk-up entrance, cozy living space with wood burning fireplace, a fourth bedroom or office, and a combined powder room and laundry area. The fully developed basement provides additional living space, or an option for a fifth bedroom, along with plenty of storage and a mechanical room. Major updates, including the roof, furnace, hot water tank, and electrical panel, were completed in recent years. The windows have been recently replaced as well, making this home move-in ready. The oversized double detached garage is heated with alley access, and 220v wiring- perfect for car enthusiasts or additional workspace. Alcock Street combines modern comforts with a serene neighborhood setting, making it an ideal choice for those seeking space, convenience, and community charm, plus its walking distance to downtown Okotoks, the river valley and the best our lovely town has to offer! Check out the virtual tour.
Location
Province AB
County Foothills County
Zoning TN
Direction N
Rooms
Other Rooms 1
Basement Finished, Full
Interior
Interior Features Central Vacuum, Closet Organizers, No Smoking Home, Vinyl Windows
Heating Forced Air, Natural Gas
Cooling None
Flooring Carpet, Laminate, Tile
Fireplaces Number 1
Fireplaces Type Wood Burning
Appliance Dishwasher, Electric Stove, Garage Control(s), Refrigerator, Water Softener, Window Coverings
Laundry Laundry Room
Exterior
Garage 220 Volt Wiring, Double Garage Detached, Heated Garage, Oversized, Parking Pad, RV Access/Parking
Garage Spaces 2.0
Garage Description 220 Volt Wiring, Double Garage Detached, Heated Garage, Oversized, Parking Pad, RV Access/Parking
Fence Fenced
Community Features Park, Playground, Schools Nearby, Shopping Nearby
Roof Type Asphalt Shingle
Porch None
Lot Frontage 50.0
Parking Type 220 Volt Wiring, Double Garage Detached, Heated Garage, Oversized, Parking Pad, RV Access/Parking
Total Parking Spaces 4
Building
Lot Description Back Lane, Landscaped, Rectangular Lot
Foundation Poured Concrete
Architectural Style 4 Level Split
Level or Stories 4 Level Split
Structure Type Vinyl Siding,Wood Frame
Others
Restrictions None Known
Tax ID 93021836
Ownership Private
Read Less Info
Want to know what your home might be worth? Contact us for a FREE valuation!

Our team is ready to help you sell your home for the highest possible price ASAP

"My job is to find and attract mastery-based agents to the office, protect the culture, and make sure everyone is happy! "







