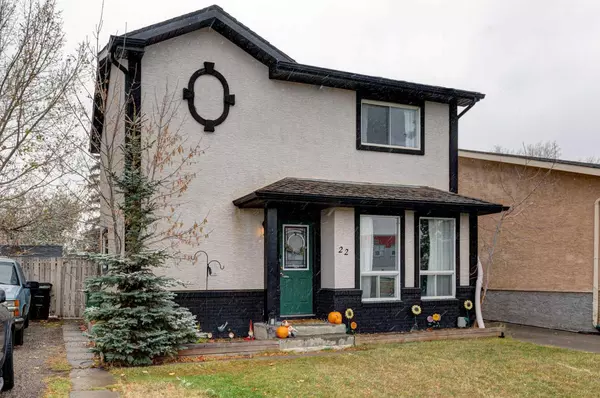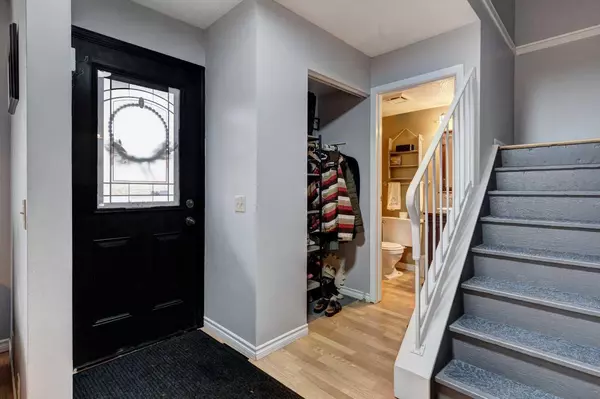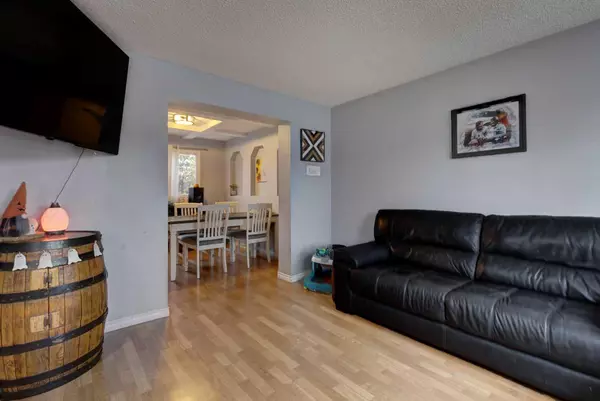$470,000
$485,000
3.1%For more information regarding the value of a property, please contact us for a free consultation.
3 Beds
2 Baths
1,198 SqFt
SOLD DATE : 11/06/2024
Key Details
Sold Price $470,000
Property Type Single Family Home
Sub Type Detached
Listing Status Sold
Purchase Type For Sale
Square Footage 1,198 sqft
Price per Sqft $392
Subdivision Hunters Glen
MLS® Listing ID A2174340
Sold Date 11/06/24
Style 2 Storey
Bedrooms 3
Full Baths 1
Half Baths 1
Originating Board Calgary
Year Built 1981
Annual Tax Amount $2,664
Tax Year 2024
Lot Size 4,305 Sqft
Acres 0.1
Property Description
This family friendly community of Hunters Glen is very sought after. Have you ever dreamed of watching your kids walk to school from the comfort of your front door? If so, then this is your new home!! Big Rock Elementary is K-6 but also is one of the few schools that offers Junior Kindergarten. This 2 storey stucco home not only has an updated exterior, newer front door, and well maintained front lawn but parking for 2 cars in the laneway and another in front of the home. It offers a great floor plan with a good size living room that has big windows allowing in lots of sunlight. The dining room is a large and not only fits a dining table and buffet but still gives you plenty of room to move around. Great for those family dinners. The dining room with its coffered ceiling adds elegance to the home. The kitchen is a good size with lots of cupboards, pantry, newer cabinet hardware and has the back door leading to a huge backyard. New lighting & newer laminate flooring throughout the main level as well as a 1/2 bath complete the main level. The upper level offers you 3 good size bedrooms with the primary big enough for a king size bed. The updated bathroom has gorgeous tile surround and shiplap on the wall. New laminate just completed in all three bedrooms. The basement offers the laundry room, two separate rooms one currently being used as an office that also has a sound proof ceiling (previous owner taught music) so perfect for someone who works from home. The furnace is 2006 with a new sensor put in in 2022, roof 2011, new back fence 2023, washer & dryer 2018. For the budget conscious, the attic has double the insulation helping with heating costs in the winter. Okotoks offers great family living. You will love the backyard with enough room for the kids/pets to run around and play. The deck is good size and perfect for those BBQ days. Opposite the deck is a good size she. With this home being so close to all amenities, you can walk to the parades, watch the fireworks from the upstairs bedrooms and enjoy all of the walking paths. The Lions Campground is just steps away. How perfect for family and friends. Come fall in love with this home and its smalltown feel. Priced just right so you can add your personal touch to make this your new home!
Location
Province AB
County Foothills County
Zoning TN
Direction S
Rooms
Basement Finished, Full
Interior
Interior Features See Remarks
Heating Forced Air
Cooling None
Flooring Laminate
Appliance Electric Stove, Microwave, Refrigerator, Washer/Dryer
Laundry In Basement
Exterior
Garage Driveway, Parking Pad
Garage Description Driveway, Parking Pad
Fence Fenced
Community Features Playground, Schools Nearby, Shopping Nearby, Walking/Bike Paths
Roof Type Asphalt
Porch See Remarks
Lot Frontage 40.03
Parking Type Driveway, Parking Pad
Exposure S
Total Parking Spaces 4
Building
Lot Description Back Yard, Rectangular Lot
Foundation Poured Concrete
Architectural Style 2 Storey
Level or Stories Two
Structure Type Stucco
Others
Restrictions None Known
Tax ID 93044563
Ownership Private
Read Less Info
Want to know what your home might be worth? Contact us for a FREE valuation!

Our team is ready to help you sell your home for the highest possible price ASAP

"My job is to find and attract mastery-based agents to the office, protect the culture, and make sure everyone is happy! "







