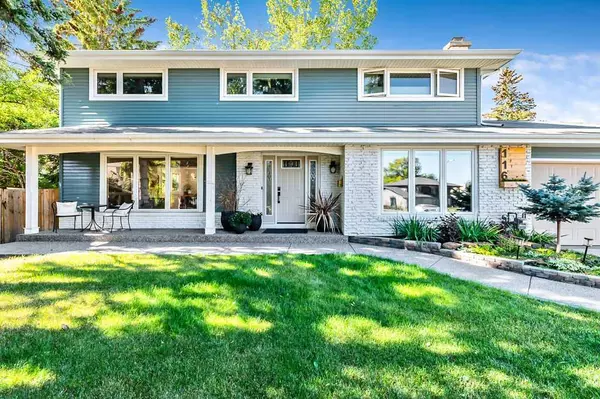$1,185,000
$1,225,000
3.3%For more information regarding the value of a property, please contact us for a free consultation.
4 Beds
3 Baths
2,352 SqFt
SOLD DATE : 11/07/2024
Key Details
Sold Price $1,185,000
Property Type Single Family Home
Sub Type Detached
Listing Status Sold
Purchase Type For Sale
Square Footage 2,352 sqft
Price per Sqft $503
Subdivision Canyon Meadows
MLS® Listing ID A2175151
Sold Date 11/07/24
Style 2 Storey
Bedrooms 4
Full Baths 2
Half Baths 1
Originating Board Calgary
Year Built 1971
Annual Tax Amount $6,054
Tax Year 2024
Lot Size 0.260 Acres
Acres 0.26
Property Description
STUNNING Renovated Home with huge pie shaped lot in desirable Canyon Meadows! As you enter this beautiful home you'll notice the recent renovation opening up the main floor. The luxurious new kitchen features new custom wood cabinetry, Wolf Gas Range, Sub-Zero Refrigerator, Warming Drawer, and gorgeous quartz countertops. New flooring has been added throughout and new vinyl windows making this home open and bright. Many additional upgrades have been done to the home as well including newer composite decking, newer tankless water heater and water softener added, new structural beams throughout home, all new insulation in the attic with new vents, new pot lights on main and upper level and all mechanical has been recently serviced and cleaned. Main floor also features a private den with it's own gas fireplace, large laundry room/mud room and half bathroom. Second floor features stunning primary bedroom with it's own wood burning fireplace. The primary bedroom ensuite has a steam shower, relaxing soaker tub, double vanity and closet with plenty of built-in cabinetry. Three additional bedrooms and full bathroom complete the upper level. The basement has plenty of space for recreation room, lots of storage space and even a workshop.
Enjoy outdoor entertaining on the huge multi-tiered composite deck while the kids have fun on the play set or enjoying the large yard. A few upgrades are currently being completed on the deck. Lots of mature trees give the property privacy. Many schools nearby and shopping as well. Come view this beautiful home and lot.
Location
Province AB
County Calgary
Area Cal Zone S
Zoning R-CG
Direction E
Rooms
Other Rooms 1
Basement Finished, Full
Interior
Interior Features Built-in Features, No Animal Home, No Smoking Home, Stone Counters, Storage, Vinyl Windows
Heating Forced Air
Cooling None
Flooring Carpet, Ceramic Tile, Vinyl Plank
Fireplaces Number 2
Fireplaces Type Bedroom, Gas, Library, Wood Burning
Appliance Dishwasher, Dryer, Garage Control(s), Gas Stove, Microwave, Range Hood, Washer, Water Softener, Window Coverings
Laundry Main Level
Exterior
Garage Double Garage Attached
Garage Spaces 2.0
Garage Description Double Garage Attached
Fence Fenced
Community Features Golf, Playground, Pool, Schools Nearby, Shopping Nearby, Sidewalks, Street Lights, Walking/Bike Paths
Roof Type Asphalt Shingle
Porch Deck, Front Porch, Pergola
Lot Frontage 42.3
Parking Type Double Garage Attached
Total Parking Spaces 4
Building
Lot Description Back Yard, Backs on to Park/Green Space, Cul-De-Sac, Fruit Trees/Shrub(s), Front Yard, Lawn, Landscaped, Many Trees, Street Lighting, Pie Shaped Lot
Foundation Poured Concrete
Architectural Style 2 Storey
Level or Stories Two
Structure Type Brick,Metal Siding ,Wood Frame
Others
Restrictions None Known
Tax ID 95094695
Ownership Private
Read Less Info
Want to know what your home might be worth? Contact us for a FREE valuation!

Our team is ready to help you sell your home for the highest possible price ASAP

"My job is to find and attract mastery-based agents to the office, protect the culture, and make sure everyone is happy! "







