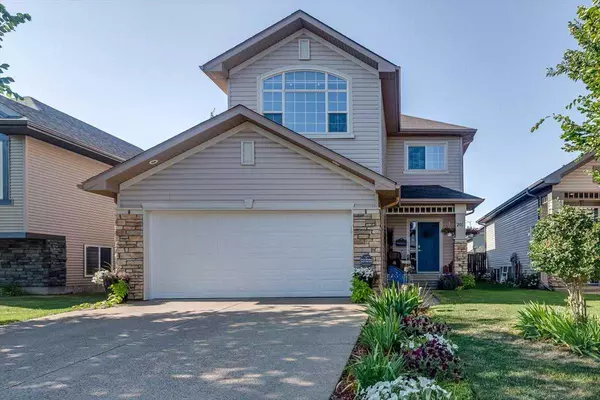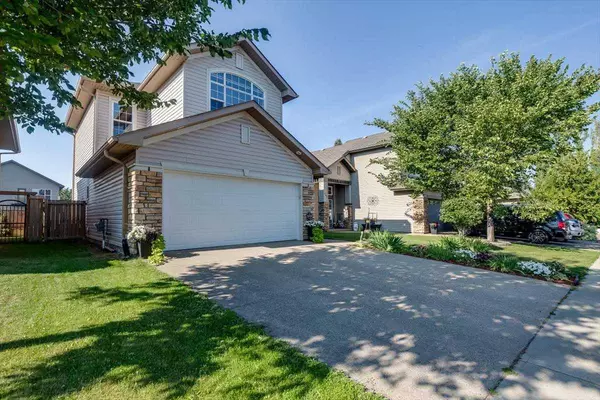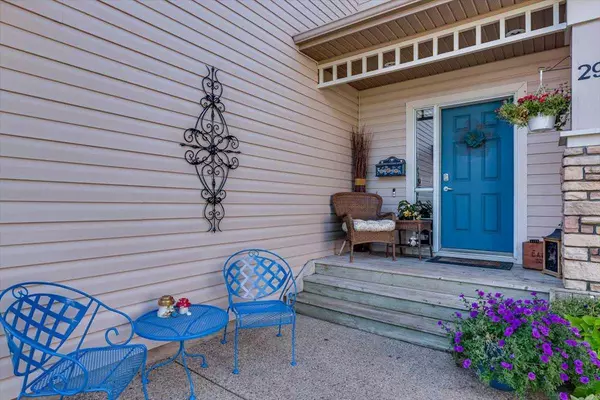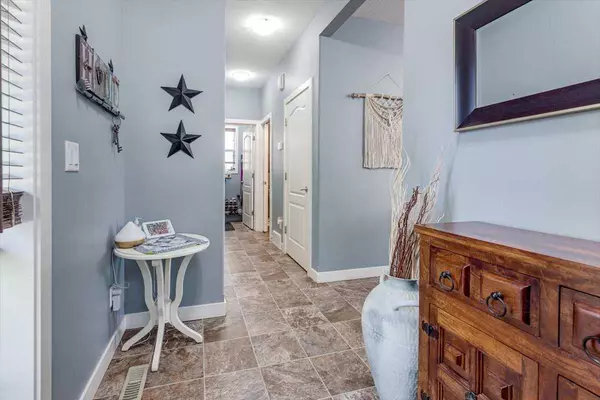$465,000
$469,000
0.9%For more information regarding the value of a property, please contact us for a free consultation.
3 Beds
3 Baths
1,705 SqFt
SOLD DATE : 11/07/2024
Key Details
Sold Price $465,000
Property Type Single Family Home
Sub Type Detached
Listing Status Sold
Purchase Type For Sale
Square Footage 1,705 sqft
Price per Sqft $272
Subdivision Westlake
MLS® Listing ID A2164328
Sold Date 11/07/24
Style 2 Storey
Bedrooms 3
Full Baths 2
Half Baths 1
Originating Board Central Alberta
Year Built 2008
Annual Tax Amount $4,131
Tax Year 2024
Lot Size 4,194 Sqft
Acres 0.1
Property Description
Are you looking for a wonderful, clean, organized and family friendly home in a great area of Westlake, that is close to all amenities including the College, numerous parks, walking trails, heritage ranch, the Red Deer River, numerous schools, doctors, shopping, restaurants, and quick access to the QE2. This home has seen numerous renovations including, aggregate driveway, newer shingles, on demand Hot water heater, H/E furnace, water softener, heater in the garage, plumbing fixtures, lights, switches, flooring, appliances, composite decking, and central AC. This family home has a front covered veranda plus a large entrance way with plenty of storage options. The kitchen boasts a spacious layout out with numerous prep areas, raised eating bar, convenient island, corner pantry, full tiled backsplash, and plenty of storage for pots and pans. The dining area can host large gatherings and is steps from the south facing BBQ/sundeck which overlooks the fenced and landscaped yard, plus parking for more vehicles. The bright main floor family room is the perfect size for the growing family. There is also a 2pce piece bath and a main floor laundry. The upstairs has 3 large bedrooms, a 4pce bath and a wonderful bonus room used for relaxing and watching your favorite programs on TV. The primary suite has a private 4pce bath and a walk-in closet. The lower level of the home is undeveloped but there is space for an additional bedroom, bathroom, and family room or your creative ideas.
Location
Province AB
County Red Deer
Zoning R1
Direction NW
Rooms
Other Rooms 1
Basement Full, Unfinished
Interior
Interior Features Kitchen Island, Laminate Counters, No Smoking Home, Open Floorplan, Vaulted Ceiling(s), Vinyl Windows, Walk-In Closet(s)
Heating Forced Air, Natural Gas
Cooling Central Air
Flooring Linoleum, Tile, Vinyl Plank
Fireplaces Number 1
Fireplaces Type Electric
Appliance Dishwasher, Dryer, Garage Control(s), Microwave Hood Fan, Refrigerator, Stove(s), Washer, Window Coverings
Laundry Main Level
Exterior
Garage Double Garage Attached, Off Street, Parking Pad
Garage Spaces 2.0
Garage Description Double Garage Attached, Off Street, Parking Pad
Fence Fenced
Community Features Schools Nearby
Roof Type Asphalt Shingle
Porch Deck
Lot Frontage 40.28
Parking Type Double Garage Attached, Off Street, Parking Pad
Total Parking Spaces 2
Building
Lot Description Back Yard, Front Yard, Low Maintenance Landscape, Landscaped
Foundation Poured Concrete
Architectural Style 2 Storey
Level or Stories Two
Structure Type Vinyl Siding
Others
Restrictions None Known
Tax ID 91512902
Ownership Private
Read Less Info
Want to know what your home might be worth? Contact us for a FREE valuation!

Our team is ready to help you sell your home for the highest possible price ASAP

"My job is to find and attract mastery-based agents to the office, protect the culture, and make sure everyone is happy! "







