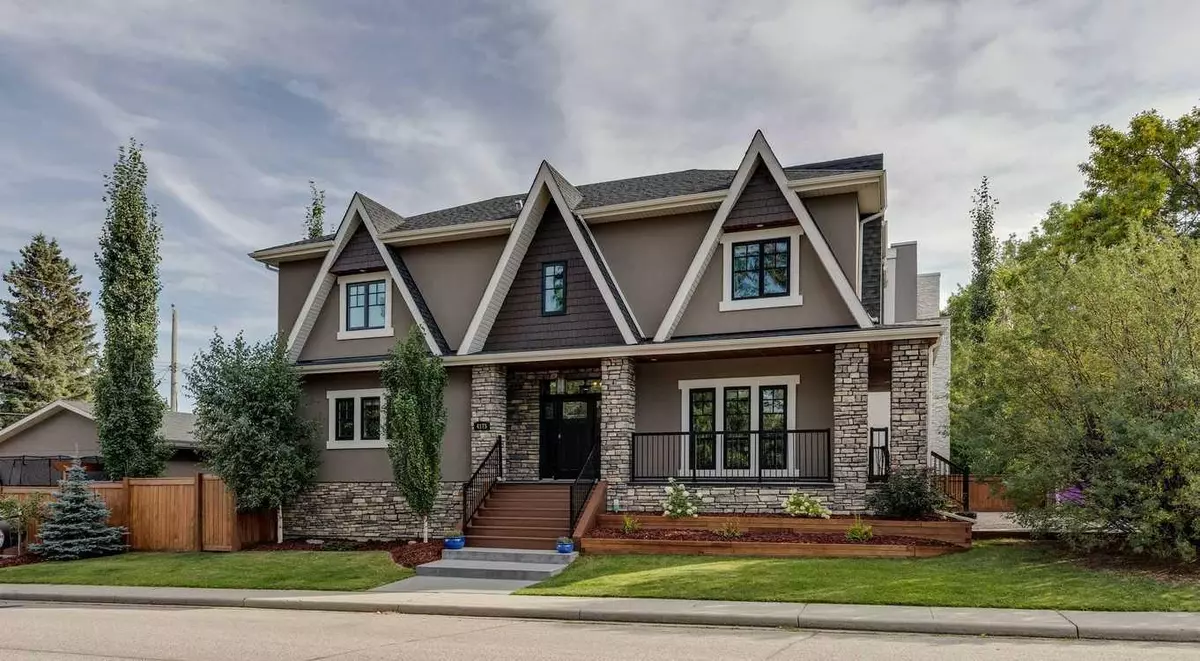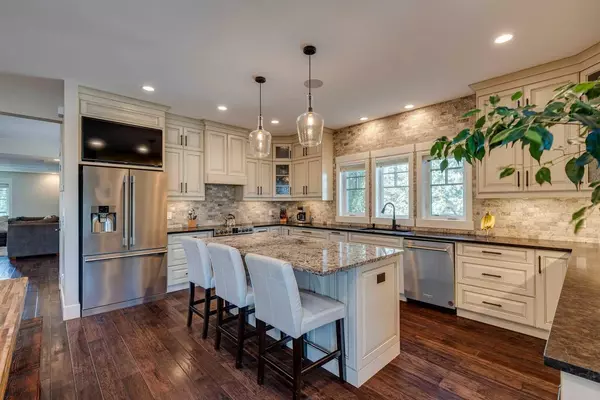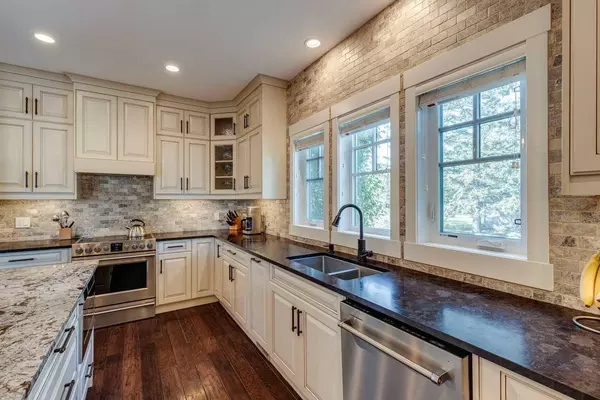$1,180,000
$1,199,900
1.7%For more information regarding the value of a property, please contact us for a free consultation.
5 Beds
4 Baths
2,529 SqFt
SOLD DATE : 11/07/2024
Key Details
Sold Price $1,180,000
Property Type Single Family Home
Sub Type Detached
Listing Status Sold
Purchase Type For Sale
Square Footage 2,529 sqft
Price per Sqft $466
Subdivision Glenbrook
MLS® Listing ID A2165712
Sold Date 11/07/24
Style 2 Storey
Bedrooms 5
Full Baths 3
Half Baths 1
Originating Board Calgary
Year Built 2015
Annual Tax Amount $7,459
Tax Year 2024
Lot Size 4,391 Sqft
Acres 0.1
Property Description
Welcome to your beautifully crafted, one-of-a-kind custom forever home! Nestled on a quiet street, this home provides both luxury and incredible family amenities. This corner lot, adjacent to a community playground, gives you both privacy and extra space to live and play. This home boasts many top-of-the-line upgrades including home audio system throughout, 9’ ceilings on every floor, central vacuum system, in-floor heating throughout the basement and central Air Conditioning. With over 4,000 ft² of total living space, you will enjoy your private oasis. The main level features a large entry flowing into a living room with a stone fireplace and a beautifully lit home office. The chef’s dream kitchen contains a large central island, granite counters and floor to ceiling cabinets. Completing this space is a dining area with additional storage, wine rack and beverage fridge. Behind the dining area, you can access your oversized double detached garage just off the mudroom and 2-piece main floor bath. Upstairs the large spaces continue with 3 huge bedrooms including a primary suite with soaker tub, separate glass shower, make-up station, water closet, in-floor heating and walk-in closet. This floor also has a huge laundry room with storage, shelves and a separate washing station. Downstairs, the lower level features a sizable games, family and theatre room with a wet bar and full-sized fridge. This floor also contains another 5-piece bath and two additional bedrooms. Outside, the fenced, fully landscaped yard, is a wonderful place to enjoy summer days. With generous spaces on both the west and east sides of the home, you have many options for places to relax, including a raised deck and fire pit. To complete this home there are two additional park pads, so you can keep your RV and boat right at home. The oversized garage contains many shelves and is roughed-in for heat. Many incredible schools are near and you can walk to the C-train in 10 minutes. Many recent updates with new basement fridge, new garage door lift, new dishwasher and fairly new interior paint. This could also be a turnkey situation, as most of the furnishings are negotiable. Don’t miss this incredible custom gem! For more details, and to see our 360 Tour, click the links below.
Location
Province AB
County Calgary
Area Cal Zone W
Zoning R-C2
Direction N
Rooms
Other Rooms 1
Basement Finished, Full
Interior
Interior Features Bar, Bookcases, Central Vacuum, Double Vanity, Granite Counters, High Ceilings, Kitchen Island, No Smoking Home, Open Floorplan, Storage, Walk-In Closet(s), Wired for Sound
Heating Forced Air, Natural Gas
Cooling Central Air
Flooring Carpet, Ceramic Tile, Hardwood
Fireplaces Number 1
Fireplaces Type Gas, Living Room
Appliance Bar Fridge, Central Air Conditioner, Dishwasher, Dryer, Electric Range, Garage Control(s), Microwave, Range Hood, Refrigerator, Washer
Laundry Upper Level
Exterior
Garage Alley Access, Double Garage Detached, Garage Door Opener, Garage Faces Rear, Insulated
Garage Spaces 2.0
Garage Description Alley Access, Double Garage Detached, Garage Door Opener, Garage Faces Rear, Insulated
Fence Fenced
Community Features Park, Playground, Schools Nearby, Shopping Nearby, Sidewalks, Street Lights
Roof Type Asphalt Shingle
Porch Deck, Patio
Lot Frontage 119.99
Parking Type Alley Access, Double Garage Detached, Garage Door Opener, Garage Faces Rear, Insulated
Total Parking Spaces 3
Building
Lot Description Back Lane, Back Yard, Lawn, Landscaped, Street Lighting
Foundation Poured Concrete
Architectural Style 2 Storey
Level or Stories Two
Structure Type Stone,Stucco
Others
Restrictions None Known
Ownership Private
Read Less Info
Want to know what your home might be worth? Contact us for a FREE valuation!

Our team is ready to help you sell your home for the highest possible price ASAP

"My job is to find and attract mastery-based agents to the office, protect the culture, and make sure everyone is happy! "







