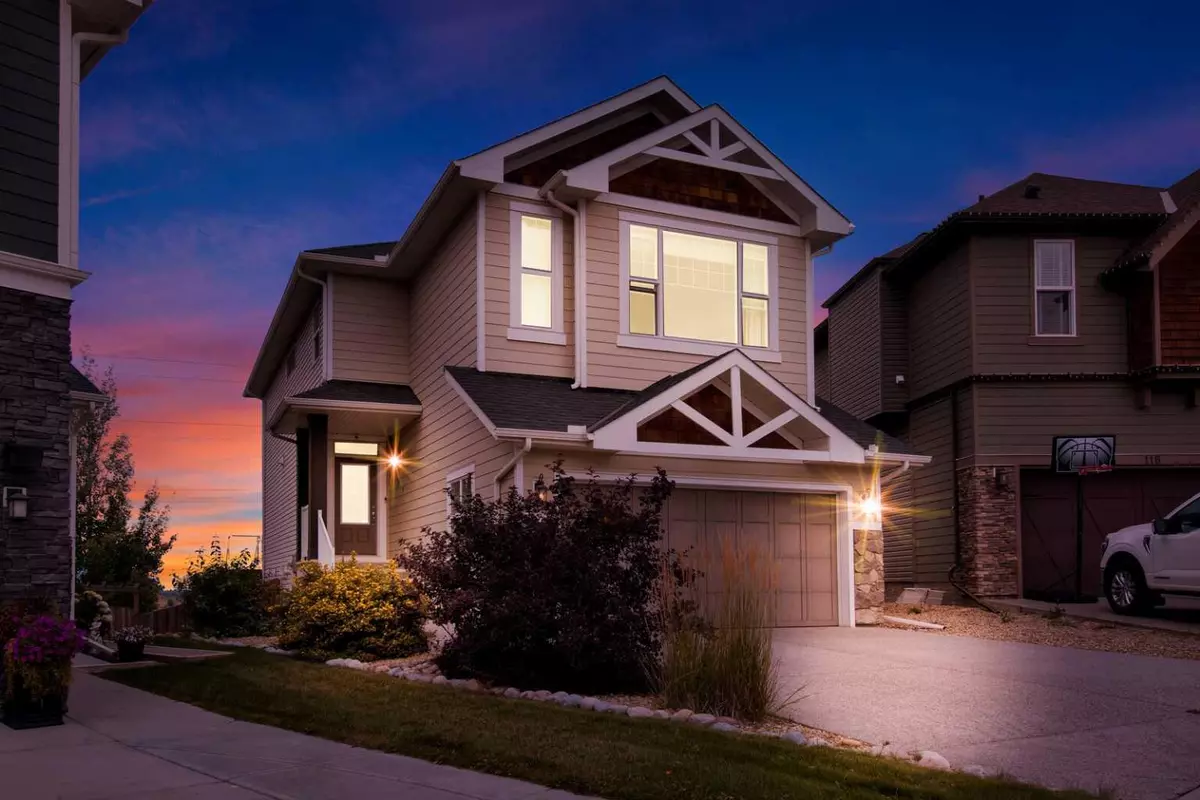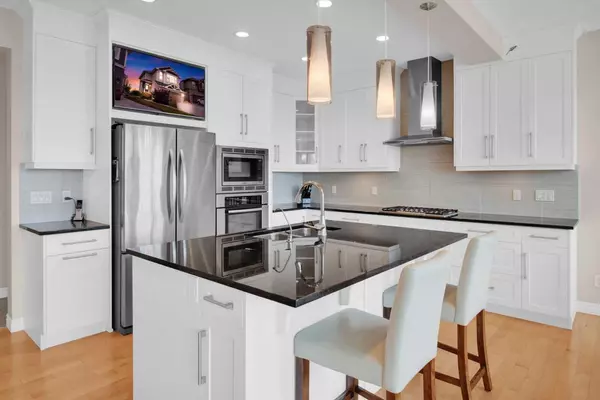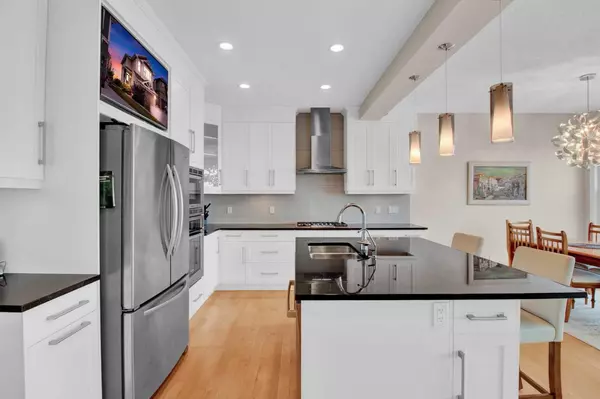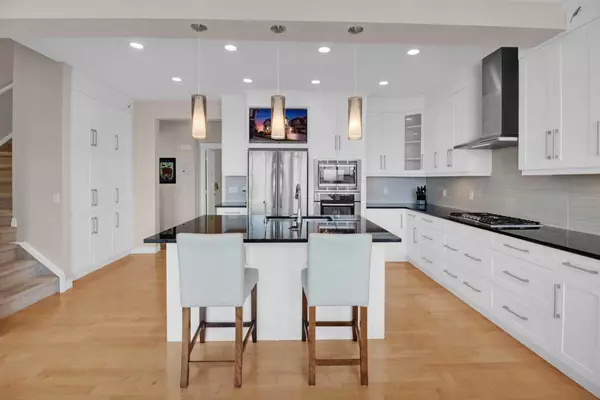$765,000
$775,000
1.3%For more information regarding the value of a property, please contact us for a free consultation.
3 Beds
3 Baths
2,156 SqFt
SOLD DATE : 11/07/2024
Key Details
Sold Price $765,000
Property Type Single Family Home
Sub Type Detached
Listing Status Sold
Purchase Type For Sale
Square Footage 2,156 sqft
Price per Sqft $354
Subdivision Heritage Hills
MLS® Listing ID A2166773
Sold Date 11/07/24
Style 2 Storey
Bedrooms 3
Full Baths 2
Half Baths 1
Originating Board Calgary
Year Built 2014
Annual Tax Amount $4,613
Tax Year 2024
Lot Size 9,203 Sqft
Acres 0.21
Property Description
This exceptional home is perfectly positioned on a quiet street, featuring a West-facing backyard with uncompromised mountain views. Set on an oversized lot, the property boasts a huge deck, incredible landscaping and an in-ground sprinkler system, creating the ideal outdoor space for relaxation and entertainment.
Inside, the chef's kitchen is a culinary delight, equipped with a gas cooktop range, wall-mounted oven, and a large island with granite countertops throughout. Under-cabinet lighting adds a modern touch, while the abundance of large windows fills the home with natural light. The elegant dining room offers stunning views, and the inviting living room, complete with a gas fireplace, provides the perfect setting for cozy evenings.
Upstairs, the expansive primary bedroom features a large walk-in closet and a luxurious 5-pc ensuite bathroom with dual sinks, separate shower and large soaker tub. Two additional spacious bedrooms, another 4pc bathroom and a bonus living room offer ample space for family and guests.
With its walk-out basement, thoughtfully designed interiors, and unbeatable mountain views, this home is a true gem. Don’t miss the opportunity to make it yours!
Location
Province AB
County Rocky View County
Zoning R-MX
Direction E
Rooms
Other Rooms 1
Basement Full, Unfinished, Walk-Out To Grade
Interior
Interior Features Central Vacuum, Double Vanity, Granite Counters, High Ceilings, Kitchen Island, No Animal Home, No Smoking Home, Open Floorplan, See Remarks, Soaking Tub, Walk-In Closet(s)
Heating Forced Air
Cooling None
Flooring Carpet, Ceramic Tile, Hardwood
Fireplaces Number 1
Fireplaces Type Gas
Appliance Built-In Gas Range, Built-In Oven, Dishwasher, Dryer, Microwave, Refrigerator, Washer, Water Softener
Laundry Laundry Room, Upper Level
Exterior
Garage Double Garage Attached
Garage Spaces 2.0
Garage Description Double Garage Attached
Fence Fenced
Community Features Other, Playground, Schools Nearby, Shopping Nearby
Roof Type Asphalt Shingle
Porch Deck, Other, See Remarks
Lot Frontage 22.67
Parking Type Double Garage Attached
Total Parking Spaces 4
Building
Lot Description Back Yard, Lawn, No Neighbours Behind, Landscaped, Underground Sprinklers, Other, Pie Shaped Lot, See Remarks
Foundation Poured Concrete
Architectural Style 2 Storey
Level or Stories Two
Structure Type Composite Siding,Wood Frame
Others
Restrictions None Known
Tax ID 93935692
Ownership Private
Read Less Info
Want to know what your home might be worth? Contact us for a FREE valuation!

Our team is ready to help you sell your home for the highest possible price ASAP

"My job is to find and attract mastery-based agents to the office, protect the culture, and make sure everyone is happy! "







