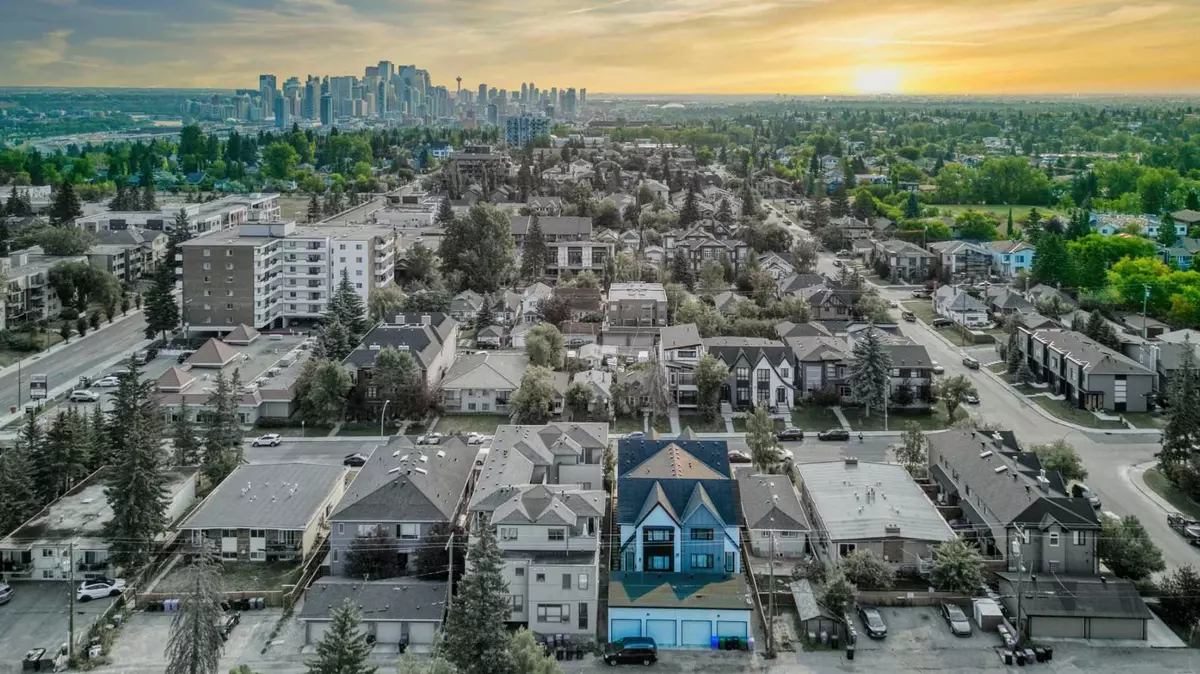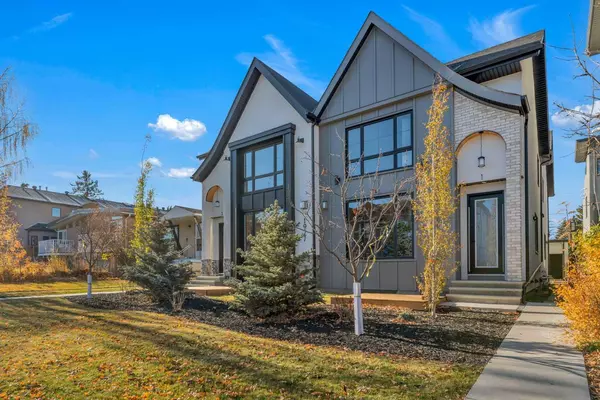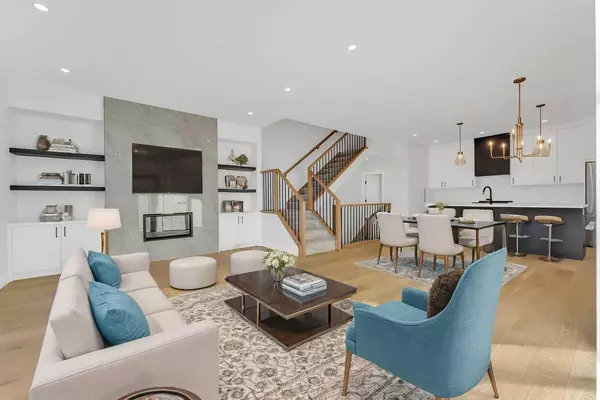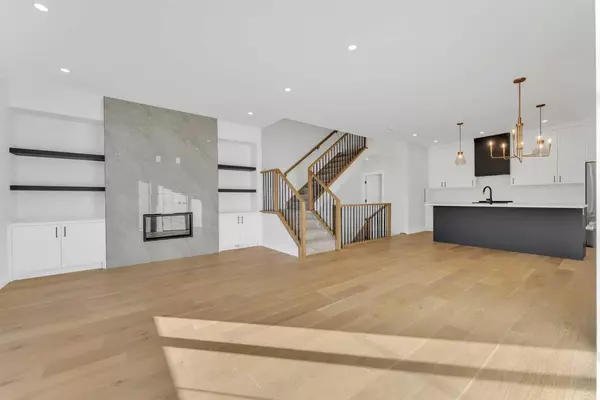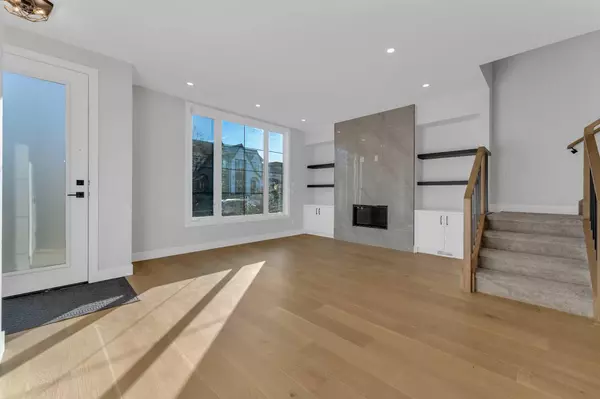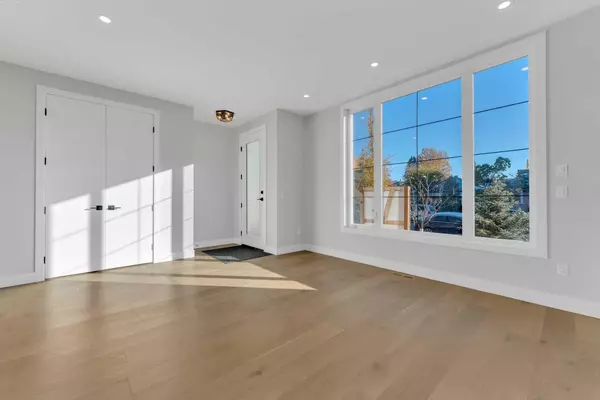$770,000
$775,000
0.6%For more information regarding the value of a property, please contact us for a free consultation.
3 Beds
4 Baths
1,376 SqFt
SOLD DATE : 11/07/2024
Key Details
Sold Price $770,000
Property Type Townhouse
Sub Type Row/Townhouse
Listing Status Sold
Purchase Type For Sale
Square Footage 1,376 sqft
Price per Sqft $559
Subdivision Killarney/Glengarry
MLS® Listing ID A2175908
Sold Date 11/07/24
Style 2 Storey
Bedrooms 3
Full Baths 3
Half Baths 1
Condo Fees $298
Originating Board Calgary
Year Built 2023
Tax Year 2024
Lot Size 3,125 Sqft
Acres 0.07
Property Description
PRICED TO SELL!! INCREDIBLE INNER-CITY LOCATION | LUXURIOUS NEW BUILD | 3 TOTAL BEDROOMS | 3.5 BATHROOMS | IDEAL FLOOR PLAN | DESIGNER FINISHES THROUGHOUT | DETACHED GARAGE | WITHIN WALKING DISTANCE TO NEARLY EVERYTHING! Brand new, luxuriously finished home in a prime location at a price you can afford! Phenomenally located within walking distance to schools, the Killarney Aquatic and Recreation Centre and the multitude of amenities along 17th Avenue. Then come home to a quiet sanctuary with 3 bedrooms, 3.5 bathrooms, a finished basement and a detached garage. The front deck nestled amongst beautiful landscaping entices peaceful morning coffees watching the sunrise. Inside is a gleaming refuge with a high-end designer style and an open and airy floor plan. A sleek full-height tile-encased fireplace flanked by built-ins in the living room invites you to sit back and relax while oversized windows stream in natural light. Designer lighting in the dining room creates a casually elegant entertaining space. Show off your culinary prowess in the stunning kitchen featuring stone countertops, stainless steel appliances, full-height cabinets, upscale finishes and a centre island with an eating bar. A privately tucked away and stylish powder room completes the main level. Beautiful cascading lighting illuminates your ascent up the stairs. Grand vaulted ceilings and oversized windows adorn the primary retreat with a custom walk-in closet and a luxurious ensuite boasting dual sinks and an oversized rain shower. The second bedroom on this level is almost as indulgent with its own walk-in closet and private ensuite with a deep soaker tub. Laundry conveniently completes this level. Gather in the large rec room in the finished basement with ample space for entertaining or quiet nights in. A 3rd bedroom and another full bathroom is perfect for guests or a home office. Parking will never be an issue thanks to the insulated and drywalled single detached garage. This exquisite home has everything on your wish list plus an unsurpassable location in the mature inner-city community of Killarney/Glengarry. Truly an unbeatable location that is perfect for any active lifestyle with trendy shops and restaurants, an easy bike ride to the Bow River and downtown, close to Killarney pool, Shaganappi Point Golf course and so much more!
Location
Province AB
County Calgary
Area Cal Zone Cc
Zoning M-C1
Direction E
Rooms
Other Rooms 1
Basement Finished, Full
Interior
Interior Features Bookcases, Built-in Features, Closet Organizers, Double Vanity, Kitchen Island, No Animal Home, No Smoking Home, Open Floorplan, Recessed Lighting, Soaking Tub, Stone Counters, Storage, Vaulted Ceiling(s), Walk-In Closet(s)
Heating High Efficiency, Forced Air, Natural Gas
Cooling None
Flooring Carpet, Hardwood, Tile
Fireplaces Number 1
Fireplaces Type Gas, Living Room
Appliance Dishwasher, Electric Stove, Range Hood, Refrigerator
Laundry Upper Level
Exterior
Parking Features Insulated, Single Garage Detached
Garage Spaces 1.0
Garage Description Insulated, Single Garage Detached
Fence None
Community Features Park, Playground, Pool, Schools Nearby, Shopping Nearby, Walking/Bike Paths
Amenities Available Secured Parking
Roof Type Asphalt Shingle
Porch Deck
Lot Frontage 25.0
Exposure E
Total Parking Spaces 1
Building
Lot Description Back Lane
Foundation Poured Concrete
Architectural Style 2 Storey
Level or Stories Two
Structure Type Stone,Stucco,Wood Frame
New Construction 1
Others
HOA Fee Include Insurance,Maintenance Grounds,Reserve Fund Contributions,Snow Removal
Restrictions None Known
Tax ID 95143273
Ownership Private
Pets Allowed Restrictions
Read Less Info
Want to know what your home might be worth? Contact us for a FREE valuation!

Our team is ready to help you sell your home for the highest possible price ASAP
"My job is to find and attract mastery-based agents to the office, protect the culture, and make sure everyone is happy! "


