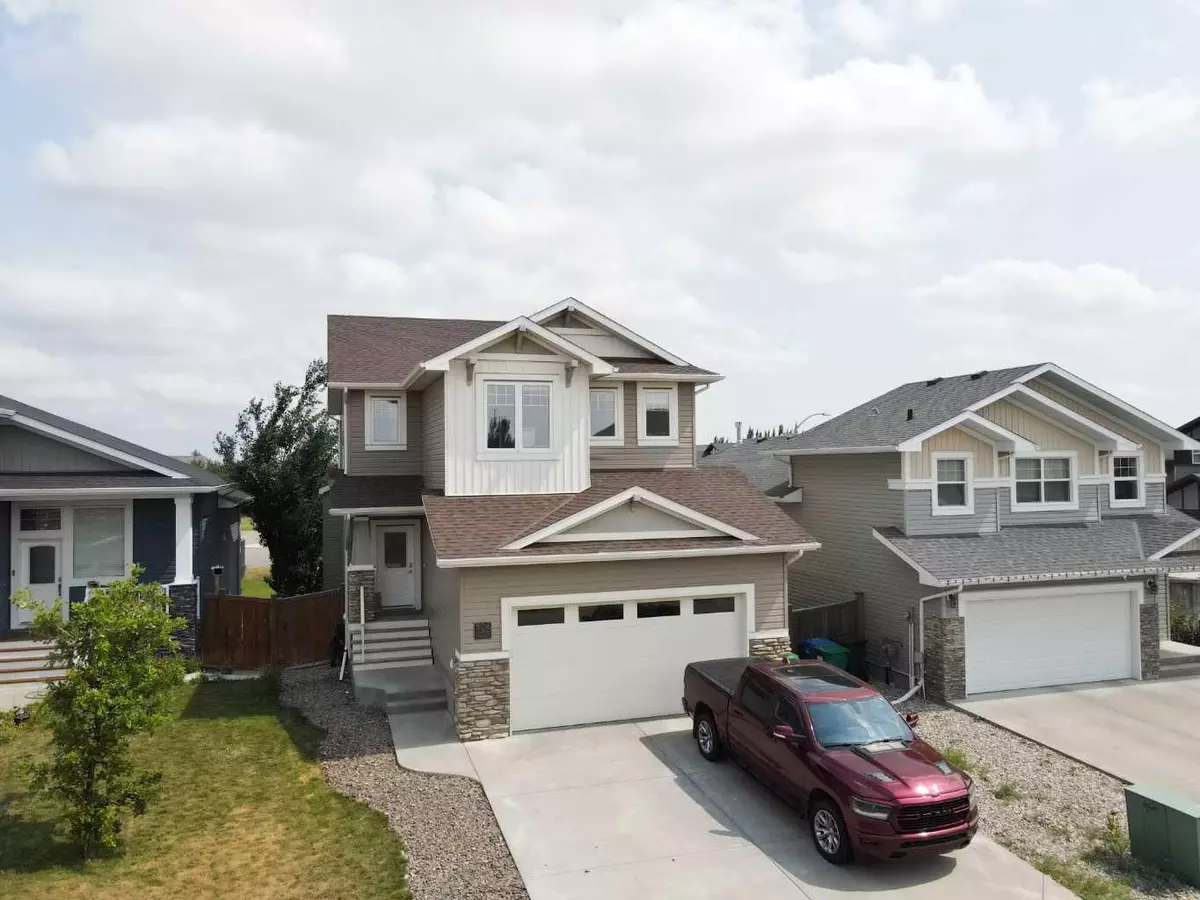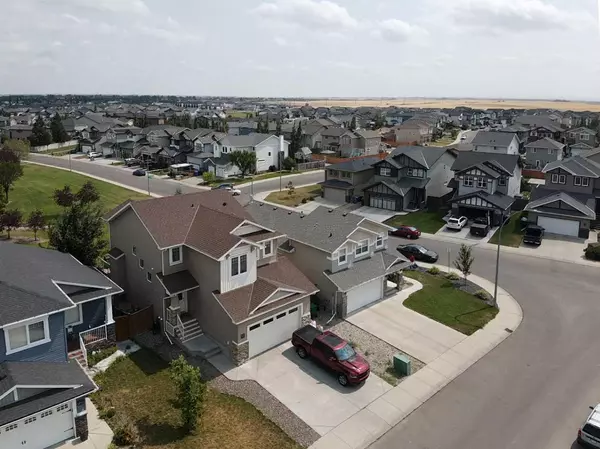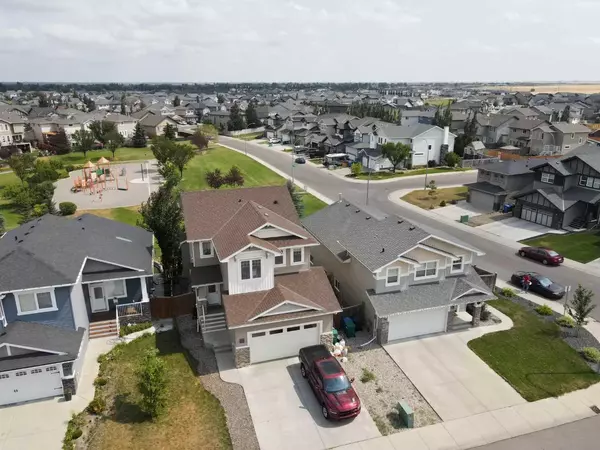$570,000
$579,000
1.6%For more information regarding the value of a property, please contact us for a free consultation.
5 Beds
4 Baths
1,942 SqFt
SOLD DATE : 11/08/2024
Key Details
Sold Price $570,000
Property Type Single Family Home
Sub Type Detached
Listing Status Sold
Purchase Type For Sale
Square Footage 1,942 sqft
Price per Sqft $293
Subdivision Copperwood
MLS® Listing ID A2167196
Sold Date 11/08/24
Style 2 Storey
Bedrooms 5
Full Baths 3
Half Baths 1
Originating Board Lethbridge and District
Year Built 2011
Annual Tax Amount $5,556
Tax Year 2024
Lot Size 4,595 Sqft
Acres 0.11
Property Description
Looking for your next family home in Lethbridge? Check out this gem in Copperwood—it’s a perfect blend of space, style, and convenience! This amazing property has 5 bedrooms and 3.5 bathrooms, so there’s plenty of room for everyone. The main floor is all about that open-concept lifestyle, which means tons of space for hanging out and entertaining. The kitchen is a standout with its modern touches and plenty of room for meal prep. Plus, the living area is bright and inviting, making it a great spot for family time or hosting friends. Head upstairs and you’ll find a bonus room that's perfect for movie nights, playdates, or even a home office—whatever fits your family’s needs. The master suite is truly a retreat with a spacious layout and a luxurious ensuite bathroom. Laundry is located upstairs as well for extra convenience. Downstairs, the fully developed walk out basement hosts an illegal suite with 2 bedrooms, 1 bath, separate laundry, and a kitchenette. It’s ideal for guests, extended family, or even as a rental. The huge deck off the dining room opens up to a backyard that backs onto the greenspace and playground, which is awesome for the kids and easy for you to keep an eye on them. And with the attached double garage, you’ve got plenty of space for vehicles and storage. Copperwood is known for being a family-friendly neighborhood with great amenities, close to shopping, restaurants, and the YMCA. This home is the perfect fit for a young family....call your REALTOR® today to view!
Location
Province AB
County Lethbridge
Zoning R-CL
Direction W
Rooms
Other Rooms 1
Basement Finished, Full, Suite, Walk-Out To Grade
Interior
Interior Features Kitchen Island, Pantry, Quartz Counters
Heating Forced Air
Cooling Central Air
Flooring Carpet, Hardwood, Tile
Appliance Dishwasher, Microwave, Oven, Range Hood, Refrigerator, Stove(s), Washer/Dryer
Laundry Laundry Room
Exterior
Garage Double Garage Attached, Parking Pad
Garage Spaces 2.0
Garage Description Double Garage Attached, Parking Pad
Fence Fenced
Community Features Lake, Park, Playground, Schools Nearby, Shopping Nearby, Sidewalks, Street Lights, Walking/Bike Paths
Roof Type Asphalt Shingle
Porch Patio
Lot Frontage 40.0
Parking Type Double Garage Attached, Parking Pad
Total Parking Spaces 4
Building
Lot Description Backs on to Park/Green Space, Low Maintenance Landscape, Landscaped, Rectangular Lot
Foundation Poured Concrete
Architectural Style 2 Storey
Level or Stories Two
Structure Type Brick,Vinyl Siding
Others
Restrictions None Known
Tax ID 91470732
Ownership Private
Read Less Info
Want to know what your home might be worth? Contact us for a FREE valuation!

Our team is ready to help you sell your home for the highest possible price ASAP

"My job is to find and attract mastery-based agents to the office, protect the culture, and make sure everyone is happy! "







