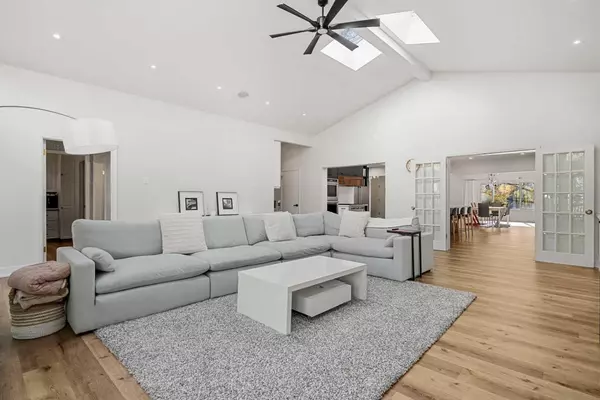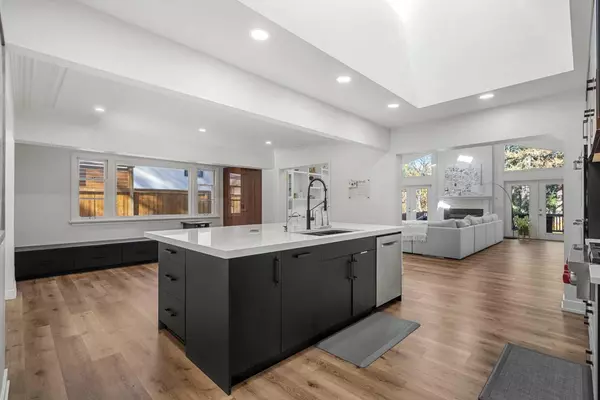$1,675,000
$1,699,900
1.5%For more information regarding the value of a property, please contact us for a free consultation.
5 Beds
4 Baths
3,032 SqFt
SOLD DATE : 11/08/2024
Key Details
Sold Price $1,675,000
Property Type Single Family Home
Sub Type Detached
Listing Status Sold
Purchase Type For Sale
Square Footage 3,032 sqft
Price per Sqft $552
Subdivision Upper Mount Royal
MLS® Listing ID A2164794
Sold Date 11/08/24
Style Bungalow
Bedrooms 5
Full Baths 3
Half Baths 1
Originating Board Calgary
Year Built 1949
Annual Tax Amount $10,831
Tax Year 2024
Lot Size 0.285 Acres
Acres 0.28
Property Description
Welcome to luxurious living in Upper Mount Royal! This stunning renovated bungalow, located on a sprawling 0.28-acre corner lot across from Levis Park, offers just over 5,300 sqft of beautifully crafted living space. With a double attached garage and extra parking on the driveway, this home perfectly balances original character with sophisticated modern updates and soaring ceilings. Step into a bright, welcoming interior where natural light pours through large windows and skylights, creating an inviting atmosphere throughout. The foyer opens to a spectacular kitchen featuring custom black walnut cabinetry, a Wolfe gas stove, a commercial-grade Frigidaire refrigerator, double ovens, and clever hidden storage. The centerpiece of this gourmet kitchen is a Calcutta Quartz Island with seating and storage, alongside a Richelieu pop-up phone charger. The adjoining breakfast nook with built-in bench seating provides a cozy family dining area with additional storage. For formal occasions, the sophisticated dining room showcases the home's original wood-burning fireplace (currently closed off), art deco-inspired lighting, and the beautiful wide vinyl plank flooring that runs throughout the entire home. The impressive Great Room at the back of the house is an entertainer’s dream, featuring a gas fireplace, a wet bar, and towering ceilings with skylights. Double French doors open to a massive deck and a private backyard oasis—ideal for hosting unforgettable gatherings or peaceful relaxation. Tucked away at the back of the home, the updated powder room gleams with new quartz countertop, enhanced by the original chandelier lighting. The spacious mudroom and laundry area, equipped with newer LG appliances, leads to a vast walk-in closet and the Primary Bedroom. The large Master Suite offers a serene retreat with a private ensuite. Adjacent is a bright, versatile office space, flooded with sunlight through elegant French doors—perfect for working from home or creating your dream hobby space. On the opposite side of the home, two spacious children’s rooms, updated with new windows and ceiling fans, share a beautifully appointed bathroom. The fully developed basement extends the living area with two additional bedrooms, each with walk-in closets, and a 4-piece bathroom. A large recreation room with a wet bar and dishwasher offers the ultimate entertaining space. The original concrete bunker has been repurposed as a wine room (currently a toy room), while a huge storage area provides easy access to the garage. The home’s exterior has been recently refreshed with a sleek, modern color palette, and the interior boasts fresh paint, new windows, and updates to the powder room, coffee station, and wet bar. Located in one of Calgary’s most prestigious and historic neighborhoods, known for its tree-lined streets, grand estates, and luxurious homes. Nestled just minutes from downtown, it offers a tranquil, park-like setting with easy access to top amenities!
Location
Province AB
County Calgary
Area Cal Zone Cc
Zoning R-C1
Direction S
Rooms
Other Rooms 1
Basement Finished, Full
Interior
Interior Features Bar, Bookcases, Breakfast Bar, Built-in Features, Ceiling Fan(s), Closet Organizers, Crown Molding, Granite Counters, High Ceilings, Kitchen Island, No Animal Home, No Smoking Home, Open Floorplan, Pantry, Quartz Counters, Recessed Lighting, Skylight(s), Storage, Vaulted Ceiling(s), Walk-In Closet(s)
Heating Forced Air, Natural Gas
Cooling None
Flooring Vinyl Plank
Fireplaces Number 2
Fireplaces Type Gas, See Remarks, Wood Burning
Appliance Dishwasher, Double Oven, Garage Control(s), Gas Cooktop, Microwave, Range Hood, Refrigerator, Washer/Dryer
Laundry Laundry Room, Main Level
Exterior
Garage Double Garage Attached, Driveway
Garage Spaces 2.0
Garage Description Double Garage Attached, Driveway
Fence Fenced
Community Features Park, Playground, Schools Nearby, Shopping Nearby, Sidewalks, Street Lights, Walking/Bike Paths
Roof Type Asphalt Shingle
Porch Deck, Patio
Lot Frontage 75.0
Parking Type Double Garage Attached, Driveway
Total Parking Spaces 4
Building
Lot Description Back Yard, Corner Lot, Front Yard, Lawn, Irregular Lot, Landscaped, Street Lighting
Foundation Poured Concrete
Architectural Style Bungalow
Level or Stories One
Structure Type Brick,Wood Frame,Wood Siding
Others
Restrictions None Known
Tax ID 95480017
Ownership Private
Read Less Info
Want to know what your home might be worth? Contact us for a FREE valuation!

Our team is ready to help you sell your home for the highest possible price ASAP

"My job is to find and attract mastery-based agents to the office, protect the culture, and make sure everyone is happy! "







