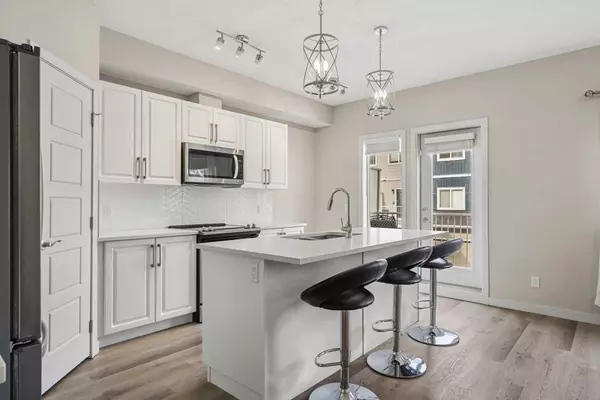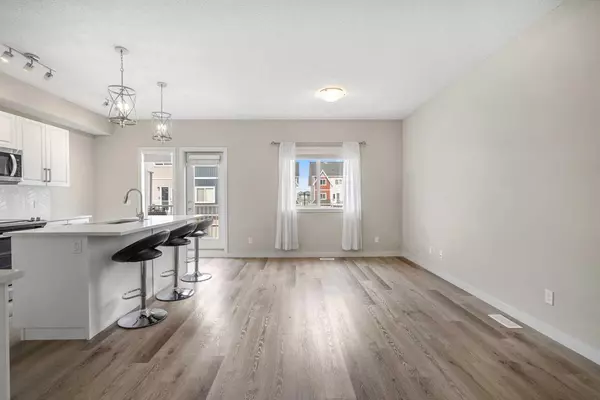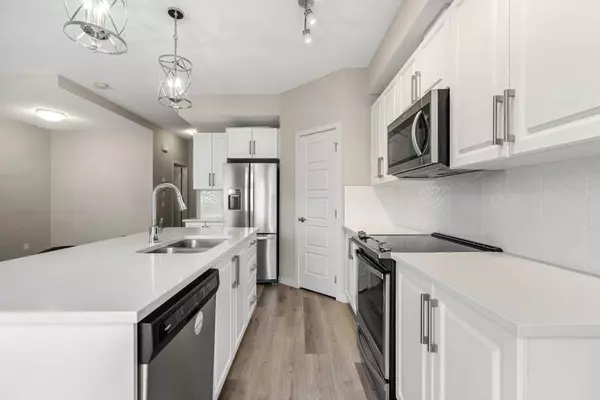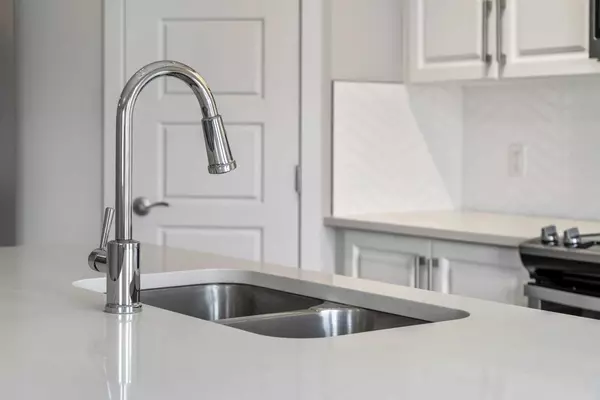$405,000
$418,000
3.1%For more information regarding the value of a property, please contact us for a free consultation.
2 Beds
3 Baths
1,341 SqFt
SOLD DATE : 11/08/2024
Key Details
Sold Price $405,000
Property Type Townhouse
Sub Type Row/Townhouse
Listing Status Sold
Purchase Type For Sale
Square Footage 1,341 sqft
Price per Sqft $302
Subdivision Redstone
MLS® Listing ID A2171346
Sold Date 11/08/24
Style 3 Storey
Bedrooms 2
Full Baths 2
Half Baths 1
Condo Fees $237
HOA Fees $10/ann
HOA Y/N 1
Originating Board Calgary
Year Built 2022
Annual Tax Amount $2,257
Tax Year 2024
Lot Size 2,507 Sqft
Acres 0.06
Property Description
Welcome to this exquisite 2-bedroom, 2.5-bath END UNIT townhouse nestled in the vibrant and growing community of Redstone. Spanning 1,341sqft, this thoughtfully designed home offers a seamless blend of modern style and functional living. As you step inside, you're greeted by a bright, open-concept main floor filled with natural light, creating a warm and inviting atmosphere.
The heart of the home is the beautifully appointed kitchen, featuring sleek stainless-steel appliances, an abundance of cabinetry, elegant quartz countertops, and a large central island perfect for both meal prep and casual dining. A convenient corner pantry ensures ample storage for all your kitchen essentials. Whether you're cooking up a storm or entertaining guests, this space is both stylish and practical. Step out onto the balcony, equipped with a gas line, making it ideal for summer BBQs and outdoor relaxation.
The upper level boasts a convenient laundry area, offering both efficiency and practicality. The two spacious bedrooms are designed for comfort and privacy. The primary bedroom features a walk-through closet leading to a well-appointed 3-piece ensuite, providing a private retreat at the end of the day. The second bedroom is equally generous in size, with easy access to the additional full bathroom.
This townhouse also offers the convenience of low condo fees, making homeownership more accessible while still enjoying all the benefits of a well-maintained property. Located in a family-friendly neighborhood, Redstone offers easy access to parks, top-rated schools, shopping centers, and recreation facilities. Commuting is a breeze with quick access to major routes like Stoney Trail and Metis Trail, connecting you to the rest of the city with ease.
Don't miss your chance to own this stylish and well-equipped home in one of Calgary's most desirable areas. Schedule your viewing today and step into a lifestyle of comfort, convenience, and community!
Location
Province AB
County Calgary
Area Cal Zone Ne
Zoning M-1
Direction N
Rooms
Other Rooms 1
Basement None
Interior
Interior Features Breakfast Bar, Closet Organizers, High Ceilings, Kitchen Island, Open Floorplan, Pantry, Quartz Counters, Separate Entrance, Storage, Track Lighting, Vinyl Windows
Heating Forced Air
Cooling None
Flooring Carpet, Laminate, Tile
Appliance Dishwasher, Electric Stove, Garage Control(s), Microwave Hood Fan, Refrigerator, Washer/Dryer, Window Coverings
Laundry In Hall, In Unit, Upper Level
Exterior
Parking Features Driveway, Single Garage Attached
Garage Spaces 1.0
Garage Description Driveway, Single Garage Attached
Fence None
Community Features Playground, Schools Nearby, Shopping Nearby, Sidewalks, Street Lights, Walking/Bike Paths
Amenities Available Parking, Snow Removal, Trash, Visitor Parking
Roof Type Asphalt Shingle
Porch Balcony(s)
Lot Frontage 24.15
Total Parking Spaces 2
Building
Lot Description Corner Lot, Low Maintenance Landscape, Landscaped, Level, Street Lighting, Rectangular Lot
Foundation Poured Concrete
Architectural Style 3 Storey
Level or Stories Three Or More
Structure Type Stone,Vinyl Siding,Wood Frame
Others
HOA Fee Include Common Area Maintenance,Insurance,Maintenance Grounds,Parking,Professional Management,Reserve Fund Contributions,Snow Removal,Trash
Restrictions Board Approval
Tax ID 95116489
Ownership Private
Pets Allowed Yes
Read Less Info
Want to know what your home might be worth? Contact us for a FREE valuation!

Our team is ready to help you sell your home for the highest possible price ASAP
"My job is to find and attract mastery-based agents to the office, protect the culture, and make sure everyone is happy! "







