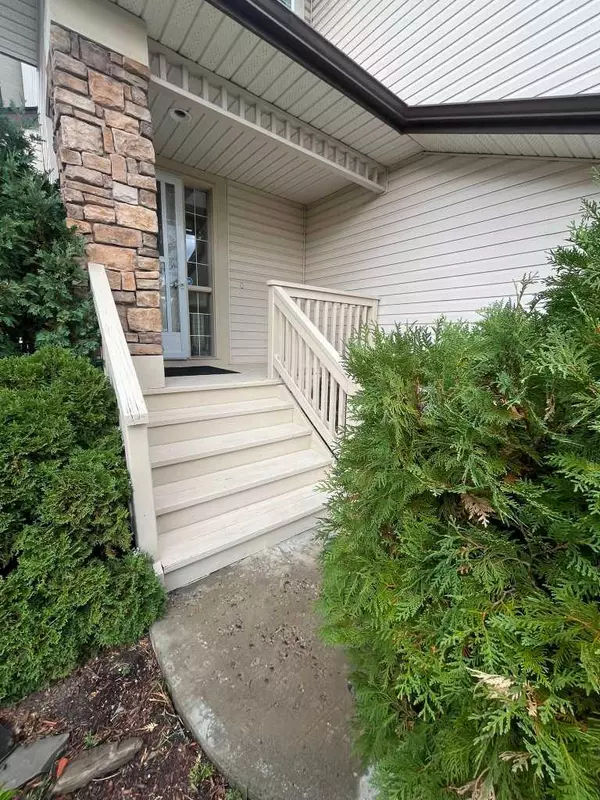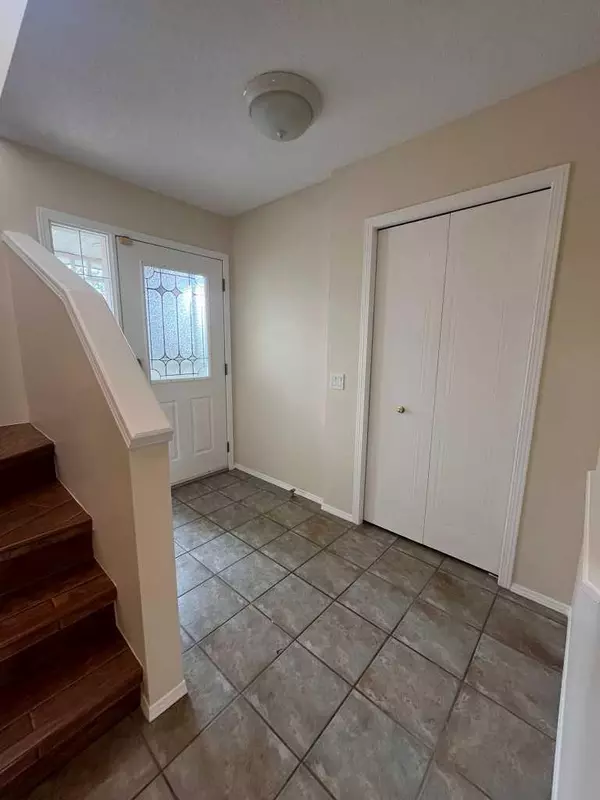$623,750
$652,500
4.4%For more information regarding the value of a property, please contact us for a free consultation.
4 Beds
4 Baths
1,598 SqFt
SOLD DATE : 11/08/2024
Key Details
Sold Price $623,750
Property Type Single Family Home
Sub Type Detached
Listing Status Sold
Purchase Type For Sale
Square Footage 1,598 sqft
Price per Sqft $390
Subdivision Harvest Hills
MLS® Listing ID A2168517
Sold Date 11/08/24
Style 2 Storey
Bedrooms 4
Full Baths 3
Half Baths 1
Originating Board Calgary
Year Built 1998
Annual Tax Amount $3,521
Tax Year 2024
Lot Size 39 Sqft
Property Description
Welcome to this charming 2-storey home nestled in a quiet cul-de-sac in the sought-after community of Harvest Hills! Boasting over 2,000 square feet of living space, this property is perfect for a growing family. The majority of this home was just recently painted making it fresh and bright! The main floor features an open-concept living area, ideal for entertaining guests. You will also find your laundry and a 2 piece bathroom conveniently located on the main floor. Upstairs, you’ll find 3 spacious bedrooms, 2 full bathrooms, and a versatile bonus room to suit your needs. The fully developed basement includes a wet bar and an additional full bathroom. The backyard is a true retreat with a large deck and a gas line hookup, perfect for summer BBQs with friends! With the roof having been replaced in 2020, you won't have to worry about that for years to come. AC was installed in 2022 providing comfort in Calgary's heat waves. Contact your favourite REALTOR to schedule a viewing :)
Location
Province AB
County Calgary
Area Cal Zone N
Zoning R-CG
Direction E
Rooms
Other Rooms 1
Basement Finished, Full
Interior
Interior Features Ceiling Fan(s), Central Vacuum, Walk-In Closet(s), Wet Bar
Heating Forced Air, Natural Gas
Cooling Central Air
Flooring Carpet, Ceramic Tile, Vinyl Plank
Fireplaces Number 1
Fireplaces Type Gas, Living Room, Mantle
Appliance Dishwasher, Dryer, Gas Range, Microwave, Refrigerator, Washer
Laundry Main Level
Exterior
Garage Double Garage Attached
Garage Spaces 2.0
Garage Description Double Garage Attached
Fence Fenced
Community Features Golf, Schools Nearby, Shopping Nearby, Walking/Bike Paths
Roof Type Asphalt Shingle
Porch Front Porch
Lot Frontage 39.4
Parking Type Double Garage Attached
Total Parking Spaces 4
Building
Lot Description Back Yard, Cul-De-Sac
Foundation Poured Concrete
Architectural Style 2 Storey
Level or Stories Two
Structure Type Vinyl Siding,Wood Frame
Others
Restrictions None Known
Tax ID 95145065
Ownership Private
Read Less Info
Want to know what your home might be worth? Contact us for a FREE valuation!

Our team is ready to help you sell your home for the highest possible price ASAP

"My job is to find and attract mastery-based agents to the office, protect the culture, and make sure everyone is happy! "







