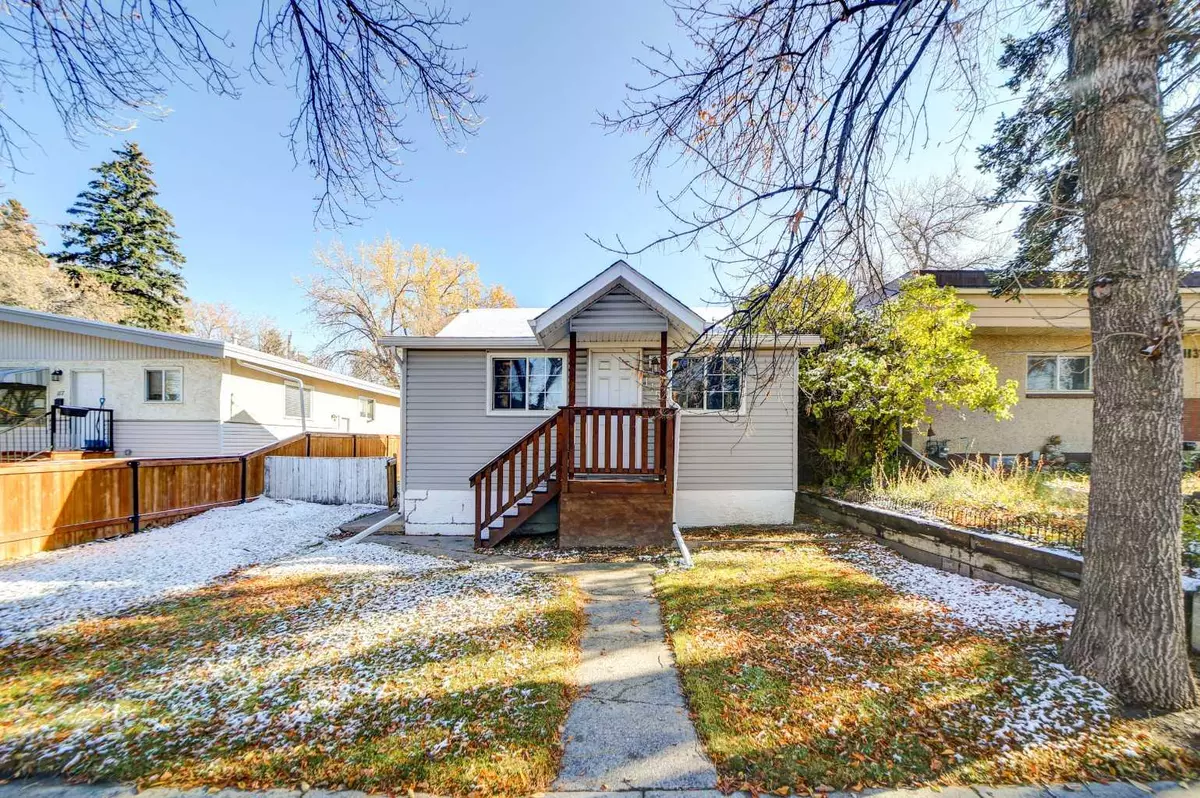$285,500
$285,000
0.2%For more information regarding the value of a property, please contact us for a free consultation.
3 Beds
2 Baths
765 SqFt
SOLD DATE : 11/08/2024
Key Details
Sold Price $285,500
Property Type Single Family Home
Sub Type Detached
Listing Status Sold
Purchase Type For Sale
Square Footage 765 sqft
Price per Sqft $373
Subdivision Westminster
MLS® Listing ID A2174858
Sold Date 11/08/24
Style Bungalow
Bedrooms 3
Full Baths 2
Originating Board Lethbridge and District
Year Built 1949
Annual Tax Amount $2,617
Tax Year 2024
Lot Size 4,693 Sqft
Acres 0.11
Property Description
Welcome to 115 19 St N, a cozy and inviting starter home located in the heart of Lethbridge. This 3-bedroom, 2-bathroom property offers 765 square feet of thoughtfully designed living space, making it an ideal choice for first-time homebuyers, young families, or those looking to downsize without sacrificing comfort. The main floor features a nice, open layout that maximizes space and flow. It includes a bright and spacious living room perfect for relaxing or entertaining, a functional kitchen equipped for all your culinary needs, and a 4-piece bathroom. The main floor also boasts two bedrooms, including the primary bedroom and an additional bedroom that can serve as a child’s room, guest room, or home office. Downstairs, you’ll find even more versatility. The fully finished basement includes a dedicated laundry room, an office space for working from home, a third bedroom, and a convenient 3-piece bathroom. Step outside to discover a large backyard, perfect for family gatherings, gardening, or letting the kids play freely. The backyard also offers a parking space, adding extra convenience for busy lifestyles.
This charming home provides the perfect opportunity to own in a great location. Contact your favourite REALTOR® today!
Location
Province AB
County Lethbridge
Zoning R-L(W)
Direction W
Rooms
Basement Finished, Full
Interior
Interior Features Storage
Heating Forced Air
Cooling Central Air
Flooring Linoleum, Tile, Vinyl
Appliance Central Air Conditioner, Dishwasher, Microwave, Refrigerator, Stove(s), Window Coverings
Laundry Lower Level
Exterior
Garage Off Street, On Street
Garage Description Off Street, On Street
Fence Fenced
Community Features Park, Playground, Schools Nearby, Shopping Nearby, Sidewalks, Street Lights, Walking/Bike Paths
Roof Type Asphalt Shingle
Porch Patio
Lot Frontage 38.0
Parking Type Off Street, On Street
Total Parking Spaces 2
Building
Lot Description Back Lane, Back Yard, Front Yard, Lawn, Landscaped, Standard Shaped Lot
Foundation Poured Concrete
Architectural Style Bungalow
Level or Stories One
Structure Type Vinyl Siding
Others
Restrictions None Known
Tax ID 91307593
Ownership Private
Read Less Info
Want to know what your home might be worth? Contact us for a FREE valuation!

Our team is ready to help you sell your home for the highest possible price ASAP

"My job is to find and attract mastery-based agents to the office, protect the culture, and make sure everyone is happy! "







