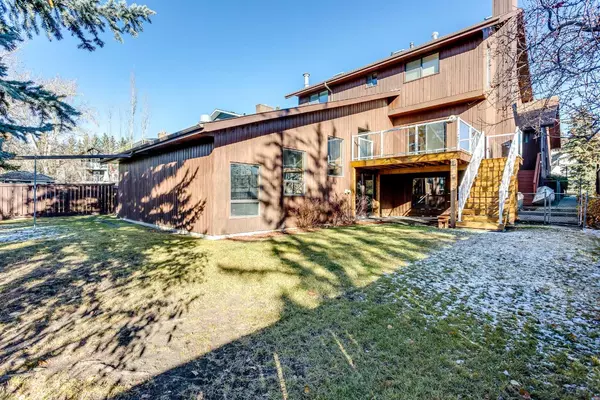$749,000
$749,000
For more information regarding the value of a property, please contact us for a free consultation.
5 Beds
4 Baths
2,392 SqFt
SOLD DATE : 11/09/2024
Key Details
Sold Price $749,000
Property Type Single Family Home
Sub Type Detached
Listing Status Sold
Purchase Type For Sale
Square Footage 2,392 sqft
Price per Sqft $313
Subdivision Ranchlands
MLS® Listing ID A2178141
Sold Date 11/09/24
Style 2 Storey
Bedrooms 5
Full Baths 3
Half Baths 1
Originating Board Calgary
Year Built 1985
Annual Tax Amount $4,614
Tax Year 2024
Lot Size 7,793 Sqft
Acres 0.18
Property Description
Welcome to this beautifully maintained two-story walkout home, nestled in the highly sought-after Ranchlands Estates. This immaculate property is move-in ready, or offers endless potential for updates to transform it into your dream home. Just steps away from two off-leash parks, it’s perfect for an active family. Boasting over 4,000 square feet of living space, including the pool area, this home features multiple living spaces, 5 bedrooms, and 3.5 bathrooms. Situated on a spacious 7,700-square-foot lot, there’s plenty of room to grow both inside and out. Hardwood and carpeting throughout create a seamless flow, providing a stylish and functional layout that’s ideal for both children and pets.
The kitchen overlooks a stunning west-facing upper deck, complete with a convenient gas line for your BBQ or gas fire table and stairs to the yard. The adjacent dining area leads to a beautiful mezzanine, which offers a view of the heated pool—an entertainer's dream.
Upstairs, you’ll find four generous bedrooms, including a spacious primary suite with a four-piece ensuite, perfect for family or guests. The walkout basement features a fifth bedroom with a stunning view of the sunroom and heated pool, along with a large recreation area.
The rear family room boasts a charming wood-burning fireplace, with patio doors leading to a newly built, expansive west-facing upper deck—ideal for enjoying the sunset.
Downstairs, the walkout basement offers direct access to the heated pool area, as well as the west-facing backyard with covered sitting area, mature trees, and landscaping. A newer fence adds privacy and beauty to the outdoor space.
The home's wood exterior has been impeccably maintained, and the overall condition is outstanding. Additional features include air conditioning, updated furnaces, and baseboard heating in the pool area—providing potential to convert this space into a sunroom, recreation area, or even a home gym with a sport court floor.
This property offers the perfect combination of space, functionality, and location for a growing family. Don’t miss out on the opportunity to make this exceptional home your own!
Location
Province AB
County Calgary
Area Cal Zone Nw
Zoning R-CG
Direction E
Rooms
Other Rooms 1
Basement Finished, Full
Interior
Interior Features Built-in Features, Ceiling Fan(s), Central Vacuum, No Smoking Home
Heating Baseboard, Boiler, Forced Air, Natural Gas
Cooling Central Air
Flooring Carpet, Ceramic Tile, Hardwood, Linoleum
Fireplaces Number 1
Fireplaces Type Wood Burning
Appliance Central Air Conditioner, Dishwasher, Dryer, Electric Range, Garage Control(s), Microwave, Range Hood, Refrigerator, Washer, Window Coverings
Laundry Main Level
Exterior
Garage Double Garage Attached
Garage Spaces 2.0
Garage Description Double Garage Attached
Fence Fenced
Community Features Park, Playground, Schools Nearby, Shopping Nearby, Sidewalks, Street Lights, Walking/Bike Paths
Roof Type Asphalt Shingle
Porch Deck
Lot Frontage 60.01
Parking Type Double Garage Attached
Total Parking Spaces 4
Building
Lot Description Back Yard, Front Yard, Lawn, Many Trees, Street Lighting, Private
Foundation Poured Concrete
Architectural Style 2 Storey
Level or Stories Two
Structure Type Concrete,Wood Frame,Wood Siding
Others
Restrictions None Known
Tax ID 95183109
Ownership Private
Read Less Info
Want to know what your home might be worth? Contact us for a FREE valuation!

Our team is ready to help you sell your home for the highest possible price ASAP

"My job is to find and attract mastery-based agents to the office, protect the culture, and make sure everyone is happy! "







