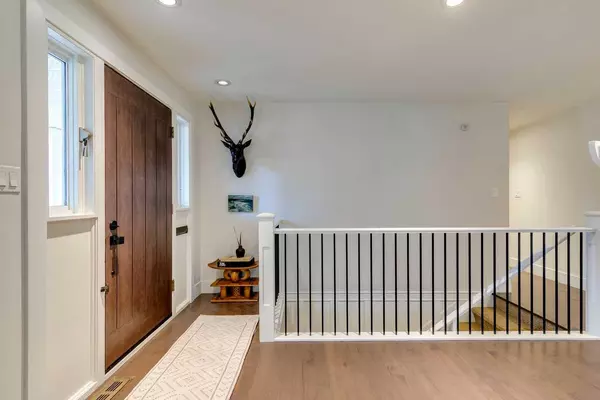$2,175,000
$2,095,000
3.8%For more information regarding the value of a property, please contact us for a free consultation.
5 Beds
3 Baths
2,362 SqFt
SOLD DATE : 11/09/2024
Key Details
Sold Price $2,175,000
Property Type Single Family Home
Sub Type Detached
Listing Status Sold
Purchase Type For Sale
Square Footage 2,362 sqft
Price per Sqft $920
Subdivision Lakeview
MLS® Listing ID A2175998
Sold Date 11/09/24
Style Bungalow
Bedrooms 5
Full Baths 3
Originating Board Calgary
Year Built 1966
Annual Tax Amount $9,210
Tax Year 2024
Lot Size 0.286 Acres
Acres 0.29
Property Description
Rarely does a bungalow of this size & quality come for sale in world class Lakeview Village. In fact, only a handful of opportunities for single level living remain in this part of the neighbourhood, and none are flooded by natural light like this sun filled + professionally landscaped 12,440 square foot corner lot. Original construction of the 4 + 1 bedroom California ranch bungalow was to the absolute highest standard, then in 2018 Cedarglen Homes took it to the next level with a new kitchen featuring custom cabinetry w/ soft close hardware, quartz counters, designer lighting/paint, stainless appliances (including new induction oven), marble backsplash, oversized island, under cabinet lighting and great storage. Just off the kitchen is a comfortable/cozy space with built-ins/bookshelves and patio doors leading to the private outdoor space with expansive new deck + eco-friendly fire feature. The large dining room will fit any sized family gathering and is anchored by a formal living room with wood burning fireplace + a lovely bay window. Rich + site finished hardwood floors will lead to the air-conditioned bedroom side of the home with a primary retreat featuring 5-piece ensuite bath (heated floors/spa like shower/beautiful vanity/luxurious plumbing), and 3 more bedrooms with easy access to the renovated 4-piece bath (heated floors/soaker tub/designer tile). The lower level is full sized; with 1,551 square feet of developed living space, a big/comfortable bedroom, renovated 4-piece bathroom, great rumpus room, gym/flex space, and separate stairwell connecting the massive storage room & garage. Infrastructure upgrades include a 2021 roof (warrantied until 2026), complete 2020 mechanical (2 forced air furnaces/tankless hot water heater/Central Air Conditioner), 2012 spray foam attic insulation, and new sealed units for the West side windows. Don’t miss the fabulous & unique landscape design with stunning perennials + layers of color from unique species, main floor laundry/pantry space, and double attached garage. Lakeview Village is a high-end neighbourhood bordering South Glenmore Park and Weaselhead Flats. The location provides easy access to Calgary’s best biking/walking trails, top rated schools, great playgrounds, and shops/restaurants/groceries.
Location
Province AB
County Calgary
Area Cal Zone W
Zoning R-CG
Direction W
Rooms
Other Rooms 1
Basement Finished, Full
Interior
Interior Features Built-in Features, Closet Organizers, Kitchen Island, No Smoking Home, Quartz Counters, Storage, Tankless Hot Water
Heating Forced Air
Cooling Partial
Flooring Carpet, Ceramic Tile, Hardwood
Fireplaces Number 1
Fireplaces Type Wood Burning
Appliance Central Air Conditioner, Dishwasher, Microwave, Oven, Range Hood, Refrigerator, Tankless Water Heater, Washer/Dryer, Window Coverings
Laundry Laundry Room, Main Level
Exterior
Garage Double Garage Attached
Garage Spaces 2.0
Garage Description Double Garage Attached
Fence Fenced
Community Features Golf, Park, Playground, Schools Nearby, Shopping Nearby, Walking/Bike Paths
Roof Type Asphalt Shingle
Porch Deck
Lot Frontage 148.0
Parking Type Double Garage Attached
Total Parking Spaces 4
Building
Lot Description Corner Lot
Foundation Poured Concrete
Architectural Style Bungalow
Level or Stories One
Structure Type Wood Frame,Wood Siding
Others
Restrictions Utility Right Of Way
Tax ID 95284710
Ownership Private
Read Less Info
Want to know what your home might be worth? Contact us for a FREE valuation!

Our team is ready to help you sell your home for the highest possible price ASAP

"My job is to find and attract mastery-based agents to the office, protect the culture, and make sure everyone is happy! "







