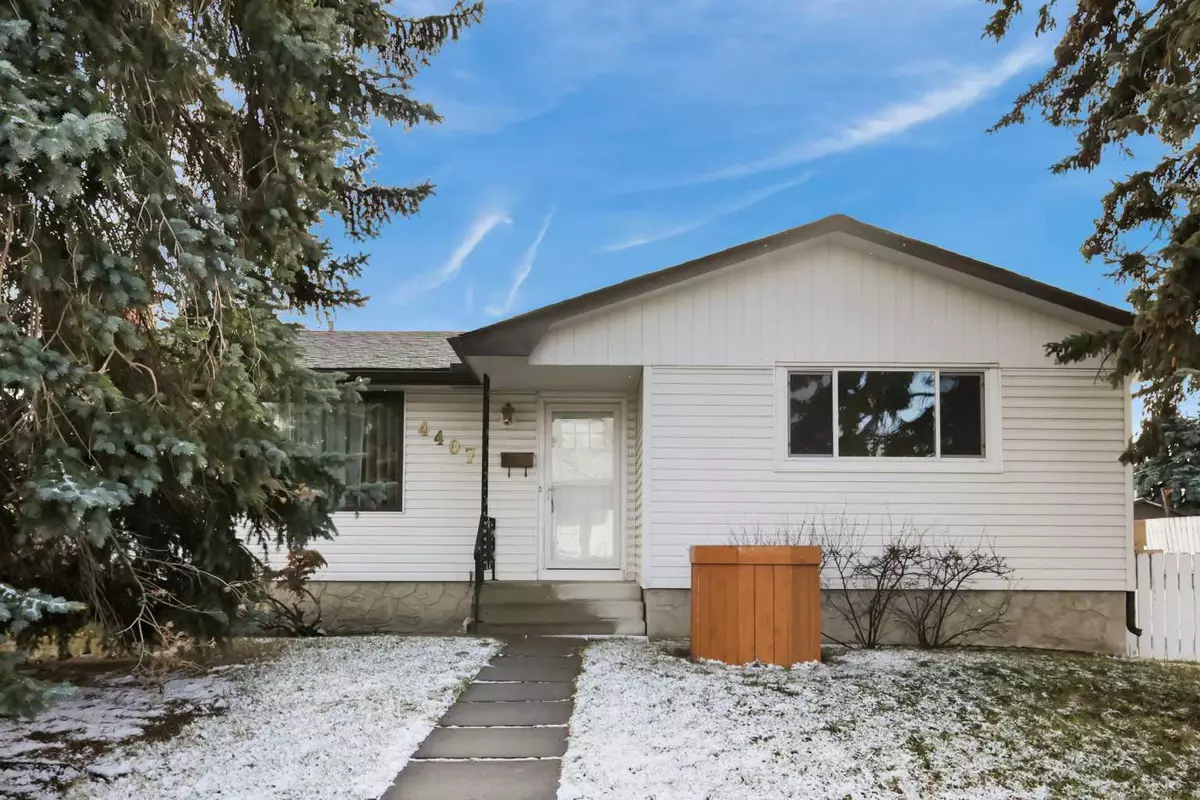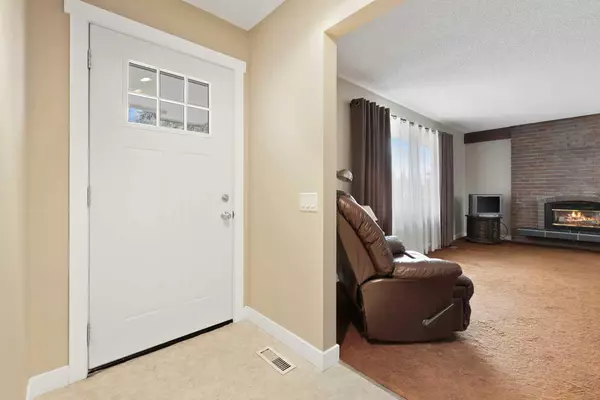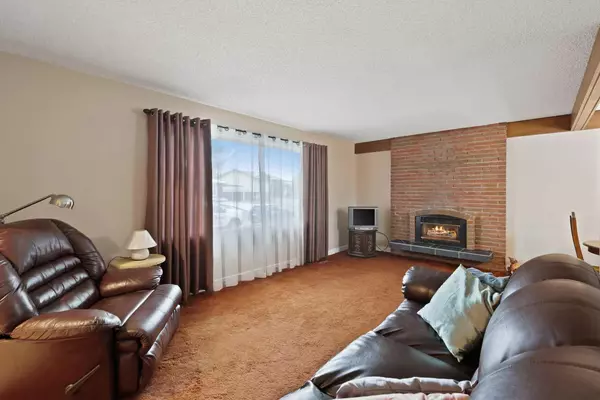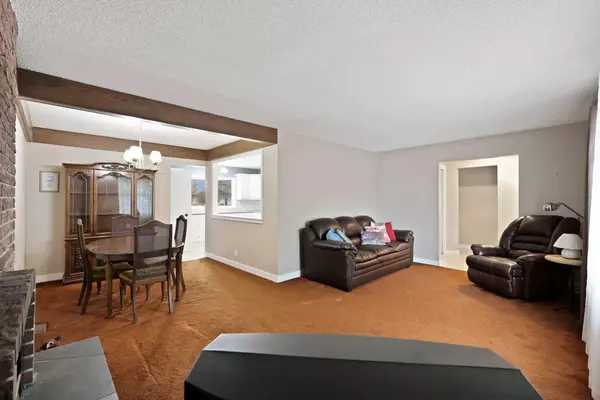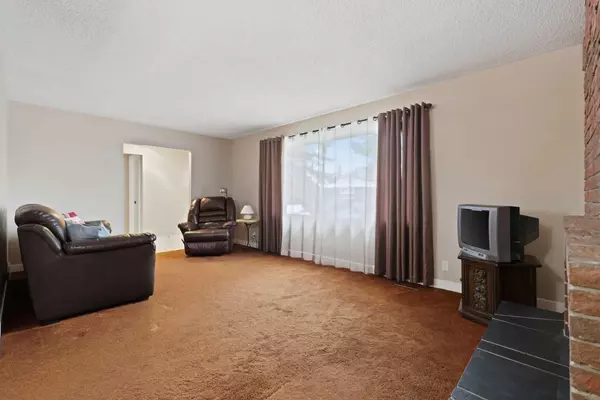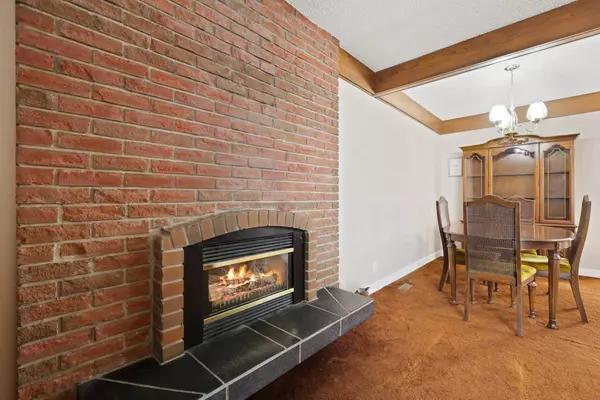$552,000
$545,000
1.3%For more information regarding the value of a property, please contact us for a free consultation.
3 Beds
3 Baths
1,211 SqFt
SOLD DATE : 11/09/2024
Key Details
Sold Price $552,000
Property Type Single Family Home
Sub Type Detached
Listing Status Sold
Purchase Type For Sale
Square Footage 1,211 sqft
Price per Sqft $455
Subdivision Marlborough
MLS® Listing ID A2178367
Sold Date 11/09/24
Style Bungalow
Bedrooms 3
Full Baths 3
Originating Board Calgary
Year Built 1971
Annual Tax Amount $3,103
Tax Year 2024
Lot Size 5,887 Sqft
Acres 0.14
Property Description
Bright open bungalow on the market for the very first time! Lovingly maintained with various updates by the original owners this home boasts 3 bedrooms on the main floor. The primary bedroom has his and hers closets and a four-piece ensuite. A secondary four-piece bath accommodates the other two bedrooms. A sunny kitchen with south exposure features white cabinets and a pantry. The formal dining room off the kitchen provides extra space for entertaining and special family dinners. A separate rear entrance leads directly to the finished basement, featuring laundry room, storage room, rec room, three-piece bath, and additional room with closet. Plumbing is roughed in for a basement kitchen, and there is plenty of room on the electrical panel to suite the basement. With the new re-zoning there is potential for many different kinds of development. The lot is large enough to accommodate a tri-plex or to suite up and down and put a carriage house above the garage. Other features of this home include new shingles on house and garage in 2024, updated vinyl windows, upgraded insulation in the attic and on the north and west walls, 220 wiring in the heated, insulated double garage, gated RV parking beside the garage, and newer hot water tank and furnace. Close to schools, shopping, professional services, community center, parks, and playgrounds.
Location
Province AB
County Calgary
Area Cal Zone Ne
Zoning R-CG
Direction N
Rooms
Other Rooms 1
Basement Finished, Full
Interior
Interior Features No Smoking Home, Pantry, Separate Entrance, Solar Tube(s), Storage, Vinyl Windows
Heating Mid Efficiency, Fireplace Insert, Forced Air, Natural Gas
Cooling None
Flooring Carpet, Hardwood, Laminate, Linoleum
Fireplaces Number 1
Fireplaces Type Blower Fan, Brick Facing, Electric, Family Room, Gas
Appliance Dryer, Electric Range, ENERGY STAR Qualified Appliances, Microwave, Refrigerator, Washer, Window Coverings
Laundry In Basement, Laundry Room
Exterior
Parking Features 220 Volt Wiring, Alley Access, Double Garage Detached, Garage Faces Rear, Heated Garage, Insulated, On Street, Paved, RV Gated
Garage Spaces 2.0
Garage Description 220 Volt Wiring, Alley Access, Double Garage Detached, Garage Faces Rear, Heated Garage, Insulated, On Street, Paved, RV Gated
Fence Fenced
Community Features Park, Playground, Schools Nearby, Shopping Nearby, Sidewalks, Street Lights, Walking/Bike Paths
Roof Type Asphalt Shingle
Porch Patio
Lot Frontage 58.0
Total Parking Spaces 5
Building
Lot Description Back Lane, Back Yard, City Lot, Front Yard, Lawn, Landscaped, Level, Street Lighting, Rectangular Lot
Foundation Poured Concrete
Architectural Style Bungalow
Level or Stories One
Structure Type Concrete,Vinyl Siding,Wood Frame
Others
Restrictions None Known
Tax ID 95141057
Ownership Private
Read Less Info
Want to know what your home might be worth? Contact us for a FREE valuation!

Our team is ready to help you sell your home for the highest possible price ASAP
"My job is to find and attract mastery-based agents to the office, protect the culture, and make sure everyone is happy! "


