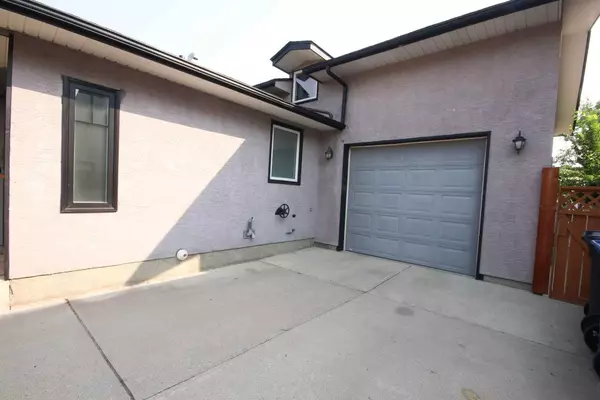$376,000
$384,900
2.3%For more information regarding the value of a property, please contact us for a free consultation.
3 Beds
3 Baths
1,014 SqFt
SOLD DATE : 11/10/2024
Key Details
Sold Price $376,000
Property Type Single Family Home
Sub Type Detached
Listing Status Sold
Purchase Type For Sale
Square Footage 1,014 sqft
Price per Sqft $370
Subdivision Glendale
MLS® Listing ID A2160590
Sold Date 11/10/24
Style 4 Level Split
Bedrooms 3
Full Baths 2
Half Baths 1
Originating Board Lethbridge and District
Year Built 1981
Annual Tax Amount $3,422
Tax Year 2024
Lot Size 5,500 Sqft
Acres 0.13
Property Description
Situated minutes away from the picturesque Henderson park, it invites leisurely strolls and outdoor activities with family and friends. This stunning 4-level split is everything you've been dreaming of! All bedrooms are nestled on the top level, with the master suite boasting an 2pc ensuite and an expansive wall of built-in closet space. Bedroom 3 is a hidden gem with a charming built-in nook! The main floor kitchen includes stainless steel appliances, a sleek ice dispenser in the fridge, stone countertops, and a sunny skylight. The dining room is perfect for all gatherings! The main floor living room is pure comfort, featuring a cozy gas fireplace, a stylish faux wood wall, and a wall of south-facing windows flooding the space with natural light. The third level family room also delights with another gas fireplace, built-in shelving, and an extra bonus closet—storage galore! The finished fourth level is a versatile haven with a den/office, additional open shelving in the bathroom, and a spacious laundry room complete with a built-in ironing board and even more storage! There is also a heated single attached garage and a generous backyard for outdoor enjoyment. New roof, newer water tank. Don't miss out on this one!
Location
Province AB
County Lethbridge
Zoning R-L
Direction S
Rooms
Other Rooms 1
Basement Finished, Full
Interior
Interior Features Ceiling Fan(s), Separate Entrance, Skylight(s)
Heating Central, Natural Gas
Cooling Central Air
Flooring Carpet, Laminate
Fireplaces Number 2
Fireplaces Type Brick Facing, Family Room, Gas, Living Room
Appliance Central Air Conditioner, Dishwasher, Electric Cooktop, Oven-Built-In, Range Hood, Tankless Water Heater, Washer/Dryer, Window Coverings
Laundry In Basement
Exterior
Garage Driveway, Single Garage Attached
Garage Spaces 1.0
Garage Description Driveway, Single Garage Attached
Fence Fenced
Community Features Golf, Lake, Playground, Pool, Sidewalks, Tennis Court(s)
Roof Type Asphalt Shingle
Porch Enclosed
Lot Frontage 50.0
Parking Type Driveway, Single Garage Attached
Exposure S
Total Parking Spaces 1
Building
Lot Description Back Yard
Foundation Poured Concrete
Architectural Style 4 Level Split
Level or Stories 4 Level Split
Structure Type Stucco
Others
Restrictions None Known
Tax ID 91489981
Ownership Private
Read Less Info
Want to know what your home might be worth? Contact us for a FREE valuation!

Our team is ready to help you sell your home for the highest possible price ASAP

"My job is to find and attract mastery-based agents to the office, protect the culture, and make sure everyone is happy! "







