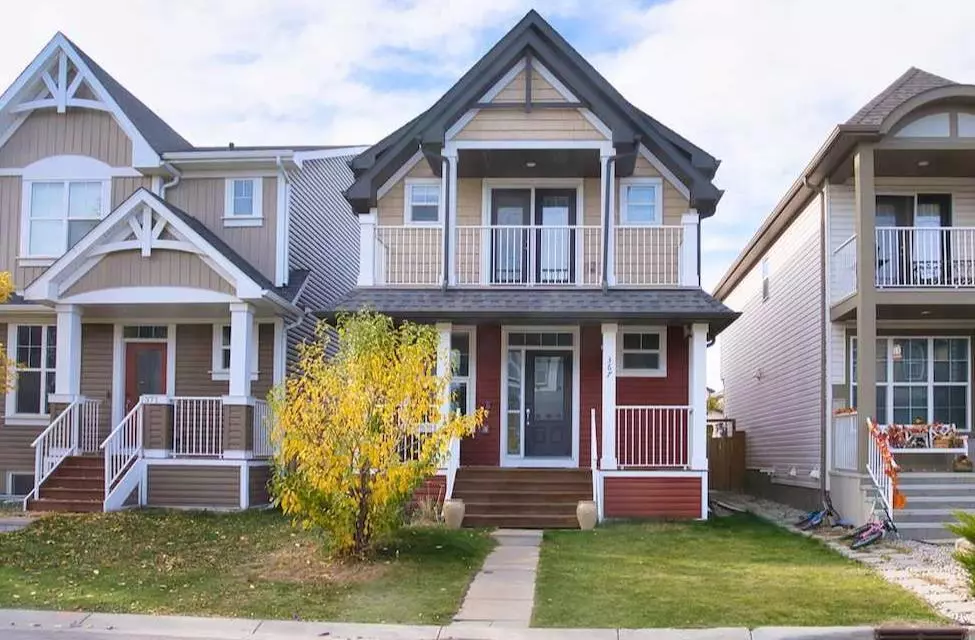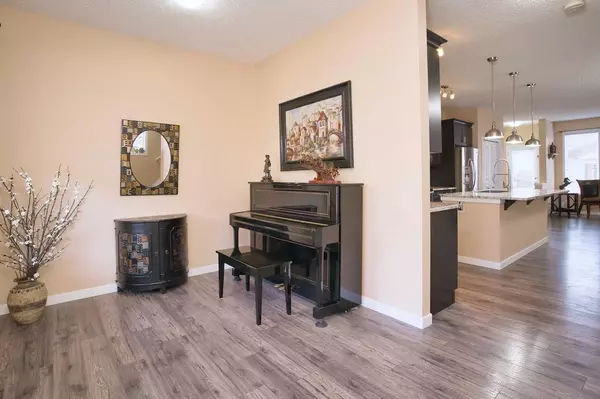$655,000
$669,900
2.2%For more information regarding the value of a property, please contact us for a free consultation.
5 Beds
4 Baths
1,704 SqFt
SOLD DATE : 11/10/2024
Key Details
Sold Price $655,000
Property Type Single Family Home
Sub Type Detached
Listing Status Sold
Purchase Type For Sale
Square Footage 1,704 sqft
Price per Sqft $384
Subdivision Auburn Bay
MLS® Listing ID A2173838
Sold Date 11/10/24
Style 2 Storey
Bedrooms 5
Full Baths 3
Half Baths 1
HOA Fees $41/ann
HOA Y/N 1
Originating Board Calgary
Year Built 2014
Annual Tax Amount $4,086
Tax Year 2024
Lot Size 2,615 Sqft
Acres 0.06
Property Description
Welcome to 367 Auburn Crest Way SE, a cherished home filled with love and warmth. This inviting 5-BEDROOM, 3.5-BATHROOM with 2,452 sq. ft. of total living space is perfect for families and healthcare workers wanting to be near South Health Campus, and enjoy the coveted access to Auburn Bay’s LAKE-ACCESS AMENITIES! Step onto an EXPANSIVE EAST-FACING FRONT PORCH and upstairs BALCONY (accessible from the Primary Bedroom) to soak in those sunshiny mornings! Inside, you’ll be welcomed by a versatile front foyer with a receiving room/office space, leading into a spacious OPEN-CONCEPT MAIN FLOOR LAYOUT. The kitchen boasts beautiful GRANITE COUNTERTOPS, STAINLESS STEEL APPLIANCES, a CORNER PANTRY, a LARGE KITCHEN ISLAND that flows seamlessly into the dining area – perfect for family meals and gatherings. The cozy living room, featuring a GAS FIREPLACE, invites you to unwind on chilly winter nights. A convenient half-bathroom completes the main floor.
Upstairs features a delightful BONUS ROOM, ideal for family movie nights and playtime and a LAUNDRY ROOM for your convenience. The Primary Bedroom has a WALK-IN CLOSET and a 4-piece ENSUITE BATHROOM. 2 additional bedrooms and another bathroom round out the upper level. The FULLY-FINISHED BASEMENT includes a recreation/family room with 2 bedrooms, a 3-piece bathroom, and an extra storage room. The WEST-FACING BACKYARD features a HUGE DECK with a GAZEBO which provides a lovely spot for evening chats and summer BBQ gatherings. Parking is a breeze with the DOUBLE DETACHED GARAGE, accessible via a PAVED ALLEY for added convenience during rainy or snowy days. This home offers both comfort and functionality, perfectly suited for creating lasting memories. Come and experience it for yourself!
Location
Province AB
County Calgary
Area Cal Zone Se
Zoning R-G
Direction E
Rooms
Other Rooms 1
Basement Finished, Full
Interior
Interior Features Granite Counters, Kitchen Island, No Smoking Home, Pantry, Vinyl Windows, Walk-In Closet(s)
Heating Fireplace(s), Forced Air
Cooling None
Flooring Laminate, Tile
Fireplaces Number 1
Fireplaces Type Gas, Living Room
Appliance Bar Fridge, Dishwasher, Dryer, Electric Stove, Garage Control(s), Microwave Hood Fan, Refrigerator, Washer, Window Coverings
Laundry Laundry Room, Upper Level
Exterior
Garage Double Garage Detached
Garage Spaces 2.0
Garage Description Double Garage Detached
Fence Fenced
Community Features Clubhouse, Lake, Park, Playground, Schools Nearby, Shopping Nearby, Street Lights, Tennis Court(s)
Amenities Available Beach Access, Boating, Clubhouse, Dog Park, Fitness Center, Park, Picnic Area, Playground, Recreation Facilities
Roof Type Asphalt Shingle
Porch Deck, Front Porch
Lot Frontage 7.36
Parking Type Double Garage Detached
Exposure E
Total Parking Spaces 2
Building
Lot Description Back Lane, Rectangular Lot
Foundation Poured Concrete
Architectural Style 2 Storey
Level or Stories Two
Structure Type Vinyl Siding,Wood Frame
Others
Restrictions Restrictive Covenant
Tax ID 95130285
Ownership Private
Read Less Info
Want to know what your home might be worth? Contact us for a FREE valuation!

Our team is ready to help you sell your home for the highest possible price ASAP

"My job is to find and attract mastery-based agents to the office, protect the culture, and make sure everyone is happy! "







