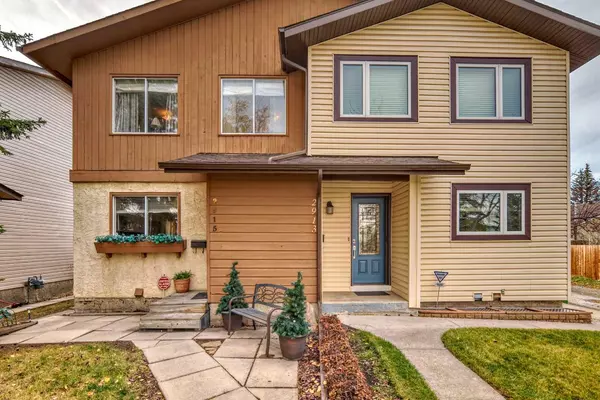$430,000
$425,000
1.2%For more information regarding the value of a property, please contact us for a free consultation.
3 Beds
2 Baths
1,189 SqFt
SOLD DATE : 11/10/2024
Key Details
Sold Price $430,000
Property Type Single Family Home
Sub Type Semi Detached (Half Duplex)
Listing Status Sold
Purchase Type For Sale
Square Footage 1,189 sqft
Price per Sqft $361
Subdivision Cedarbrae
MLS® Listing ID A2177892
Sold Date 11/10/24
Style 2 Storey,Side by Side
Bedrooms 3
Full Baths 1
Half Baths 1
Originating Board Calgary
Year Built 1978
Annual Tax Amount $2,133
Tax Year 2024
Lot Size 2,691 Sqft
Acres 0.06
Property Description
Welcome to this lovely 3 bedroom 2 bathroom home on a quiet street close to parks, schools and shopping. Renovate or just move in! No condo fees and fantastic neighbours! As you enter the home you are greeted by a spacious kitchen with white cabinets and granite countertops. Plenty of room for a breakfast table too. The kitchen opens up to the dining room and living room which makes it so convenient for family and friends to enjoy time together. The living room has sliding glass doors to the private back yard and big deck where you can relax and enjoy a BBQ on those warm summer nights. There is a lovely 2 piece bath on this level also. Upstairs you will find 2 large bedrooms, a primary bedroom and a 4 piece bathroom. The lower level is finished with a laundry area and two huge rooms that can be used as a den, playroom, craft room, office or whatever you choose. Both rooms have non egress windows in them. Don't worry about street parking as there is plenty of room off the back alley to park your car. A garage can be built there also. Upgrades of note: newer fence down both sides of backyard., roof shingles replaced in past 4 years with lifetime warranty, new furnace motor. Quick possession date is possible. Great family friendly community with quick access to Fish Creek/Glenmore reservoir pathway system, the new Costco and Stoney Trail. Book your showing soon!
Location
Province AB
County Calgary
Area Cal Zone S
Zoning R-CG
Direction E
Rooms
Basement Finished, Full
Interior
Interior Features Ceiling Fan(s), No Animal Home, No Smoking Home, Open Floorplan
Heating Forced Air
Cooling None
Flooring Carpet, Laminate
Appliance Dishwasher, Dryer, Oven, Refrigerator, Washer, Window Coverings
Laundry In Basement
Exterior
Garage Off Street, Parking Pad
Garage Description Off Street, Parking Pad
Fence Fenced
Community Features Park, Playground, Schools Nearby, Shopping Nearby, Sidewalks
Roof Type Asphalt Shingle
Porch Deck, Front Porch
Lot Frontage 24.57
Parking Type Off Street, Parking Pad
Total Parking Spaces 2
Building
Lot Description Back Lane, Back Yard, Front Yard, Lawn, Landscaped, Rectangular Lot
Foundation Poured Concrete
Architectural Style 2 Storey, Side by Side
Level or Stories Two
Structure Type Stucco,Wood Frame
Others
Restrictions None Known
Tax ID 95063266
Ownership Private
Read Less Info
Want to know what your home might be worth? Contact us for a FREE valuation!

Our team is ready to help you sell your home for the highest possible price ASAP

"My job is to find and attract mastery-based agents to the office, protect the culture, and make sure everyone is happy! "







