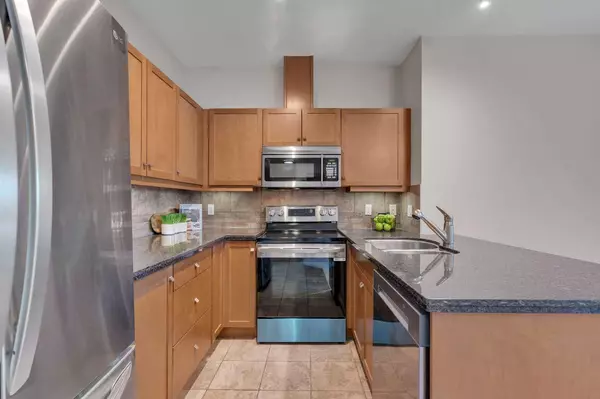$387,000
$389,000
0.5%For more information regarding the value of a property, please contact us for a free consultation.
2 Beds
2 Baths
940 SqFt
SOLD DATE : 11/12/2024
Key Details
Sold Price $387,000
Property Type Condo
Sub Type Apartment
Listing Status Sold
Purchase Type For Sale
Square Footage 940 sqft
Price per Sqft $411
Subdivision Cranston
MLS® Listing ID A2177767
Sold Date 11/12/24
Style Apartment
Bedrooms 2
Full Baths 2
Condo Fees $553/mo
HOA Fees $15/ann
HOA Y/N 1
Originating Board Calgary
Year Built 2008
Annual Tax Amount $1,741
Tax Year 2024
Property Description
Welcome to your new home the vibrant community of Cranston! This beautifully refreshed two-bedroom, two-bathroom main-floor condo offers convenience, style, and exceptional amenities. New high quality textured mohawk brand carpeting, complete interior paint and brand new appliances makes this unit completely move in ready!
Step into an open, airy floor plan with nine-foot ceilings and a gas fireplace that invites you into the spacious living room. The patio doors open onto a main-floor balcony, ideal for pet owners (with board approval) or anyone who loves easy access to the outdoors. The kitchen is designed to impress, featuring ample counter space and storage, brand new LG appliances and a coveted separate pantry. The additional den space provides the perfect work-from-home space, offering flexibility and privacy.
The large primary bedroom features a walk through closet which leads you to the 4 piece ensuite complete with soaker tub. On the other side of the unit is the second bedroom and additional 3 piece bathroom. There’s also a brand new stacked washer/dryer next to the linen closet.
Living in this well-managed complex comes with access to fantastic amenities, including a fully equipped gym, hot tub, steam room, resident’s lounge with a pool table and games area, and even a private theatre room. Parking is a breeze in the underground heated parkade, which also includes a convenient car wash. This condo is more than a home—it's a lifestyle upgrade. Don’t miss your chance to make it yours!
Location
Province AB
County Calgary
Area Cal Zone Se
Zoning M-1
Direction SW
Rooms
Other Rooms 1
Interior
Interior Features No Animal Home, No Smoking Home, Open Floorplan, Pantry, Walk-In Closet(s)
Heating Central
Cooling None
Flooring Carpet, Ceramic Tile
Fireplaces Number 1
Fireplaces Type Gas, Living Room
Appliance Dishwasher, Electric Range, Garburator, Microwave Hood Fan, Refrigerator, Washer/Dryer, Window Coverings
Laundry In Unit
Exterior
Garage Parkade, Secured, Stall, Titled, Underground
Garage Description Parkade, Secured, Stall, Titled, Underground
Community Features Clubhouse, Park, Playground, Tennis Court(s)
Amenities Available Car Wash, Elevator(s), Fitness Center, Party Room, Recreation Room, Sauna, Spa/Hot Tub, Visitor Parking
Porch Patio
Parking Type Parkade, Secured, Stall, Titled, Underground
Exposure N
Total Parking Spaces 1
Building
Story 3
Architectural Style Apartment
Level or Stories Single Level Unit
Structure Type Concrete,Stucco,Wood Frame
Others
HOA Fee Include Amenities of HOA/Condo,Gas,Heat,Insurance,Professional Management,Reserve Fund Contributions,Residential Manager,Snow Removal,Trash,Water
Restrictions Adult Living
Ownership Private
Pets Description Restrictions
Read Less Info
Want to know what your home might be worth? Contact us for a FREE valuation!

Our team is ready to help you sell your home for the highest possible price ASAP

"My job is to find and attract mastery-based agents to the office, protect the culture, and make sure everyone is happy! "







