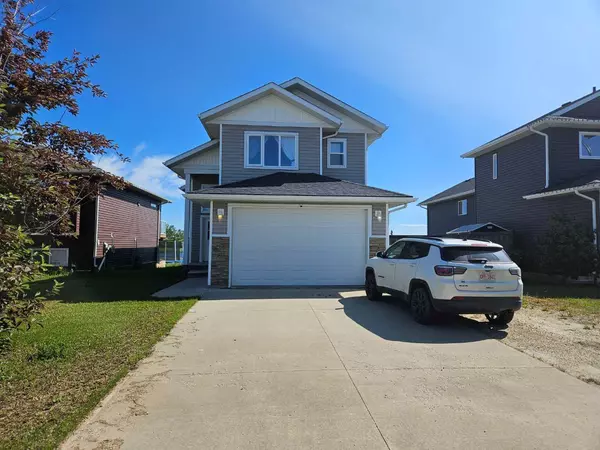$372,000
$374,900
0.8%For more information regarding the value of a property, please contact us for a free consultation.
3 Beds
2 Baths
1,218 SqFt
SOLD DATE : 11/12/2024
Key Details
Sold Price $372,000
Property Type Single Family Home
Sub Type Detached
Listing Status Sold
Purchase Type For Sale
Square Footage 1,218 sqft
Price per Sqft $305
MLS® Listing ID A2146111
Sold Date 11/12/24
Style Modified Bi-Level
Bedrooms 3
Full Baths 2
Originating Board Grande Prairie
Year Built 2014
Annual Tax Amount $4,101
Tax Year 2023
Lot Size 5,760 Sqft
Acres 0.13
Property Description
This beautiful bi-level home in Wembley offers unparalleled privacy with no rear neighbors and a picturesque view of a large pond. Enjoy nature year-round, whether it's taking walks along the trail, bird and swan watching in the summer, or skating in the winter. You'll find tranquility and breathtaking sunrises and skylines right in your backyard.
The property includes a spacious two-car garage and ample parking, perfect for accommodating your RV. Inside, the main floor features an open-concept design, with a cozy gas fireplace in the living room. The kitchen is a chef's dream, boasting dark cabinetry, a large pantry, plenty of countertop space with an eating bar, and a generous island. From the dining area, step onto the massive deck and take in the stunning water views.
The main level also includes two well-sized bedrooms and a bathroom. Upstairs, the expansive master bedroom awaits, complete with a walk-in closet and a luxurious en suite featuring a tiled shower. The basement offers endless possibilities for future development. The yard is fully landscaped and fenced, making it perfect for outdoor activities. This home has so much to offer—make it yours today!
Location
Province AB
County Grande Prairie No. 1, County Of
Zoning MUNI
Direction W
Rooms
Other Rooms 1
Basement Full, Unfinished
Interior
Interior Features No Animal Home
Heating Hot Water, Natural Gas
Cooling None
Flooring Carpet, Hardwood, Tile
Fireplaces Number 1
Fireplaces Type Gas
Appliance Dishwasher, Refrigerator, Stove(s), Washer/Dryer
Laundry In Basement
Exterior
Garage Double Garage Attached, Driveway
Garage Spaces 2.0
Garage Description Double Garage Attached, Driveway
Fence None
Community Features Schools Nearby, Shopping Nearby
Utilities Available Cable Available, Electricity Available, Natural Gas Available, Phone Available
Roof Type Asphalt Shingle
Porch Deck
Lot Frontage 48.0
Parking Type Double Garage Attached, Driveway
Total Parking Spaces 4
Building
Lot Description Backs on to Park/Green Space
Foundation Poured Concrete
Sewer Sewer
Water Public
Architectural Style Modified Bi-Level
Level or Stories Bi-Level
Structure Type Stone,Vinyl Siding
New Construction 1
Others
Restrictions None Known
Tax ID 85003037
Ownership Joint Venture
Read Less Info
Want to know what your home might be worth? Contact us for a FREE valuation!

Our team is ready to help you sell your home for the highest possible price ASAP

"My job is to find and attract mastery-based agents to the office, protect the culture, and make sure everyone is happy! "







