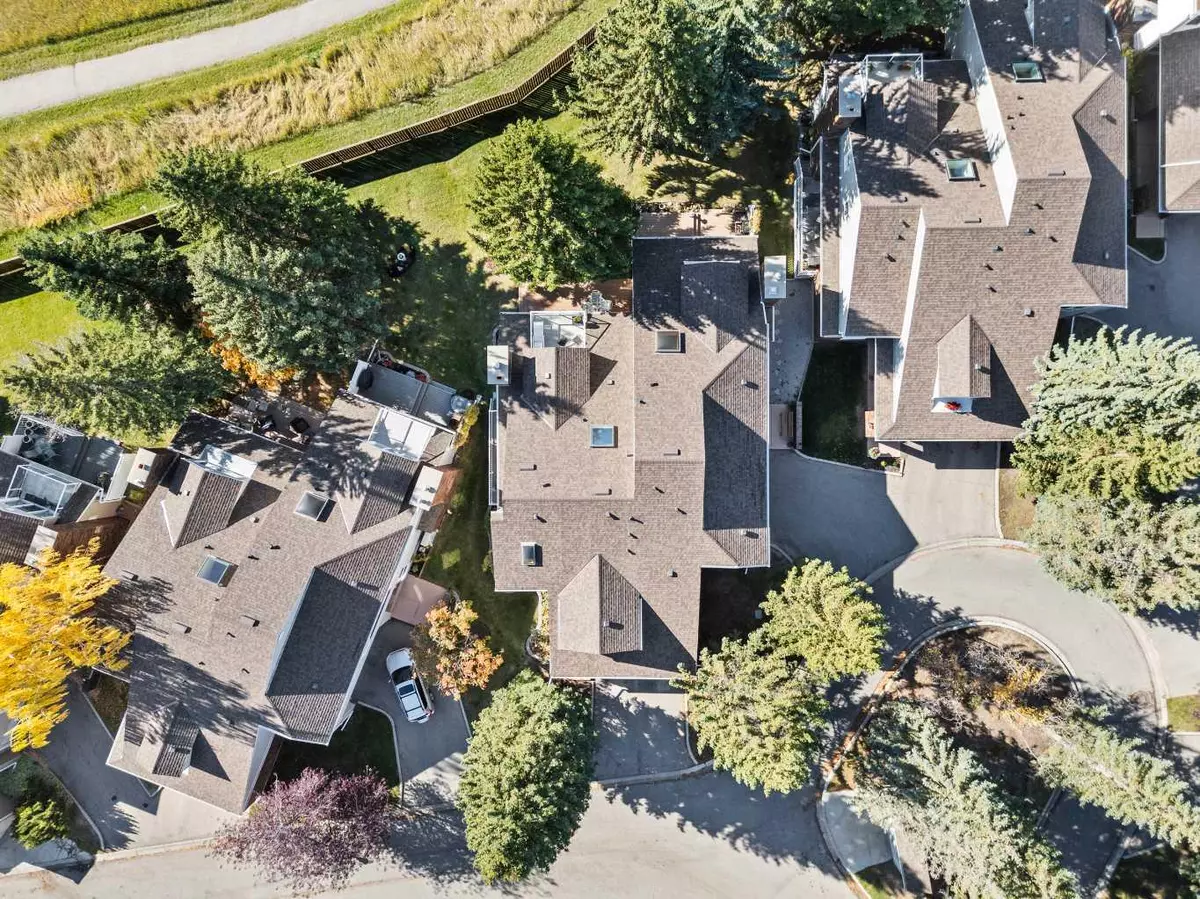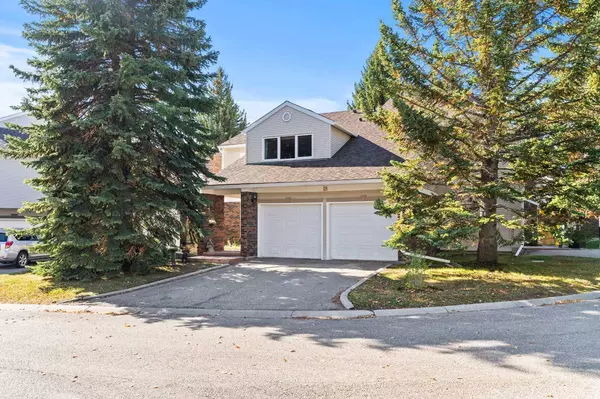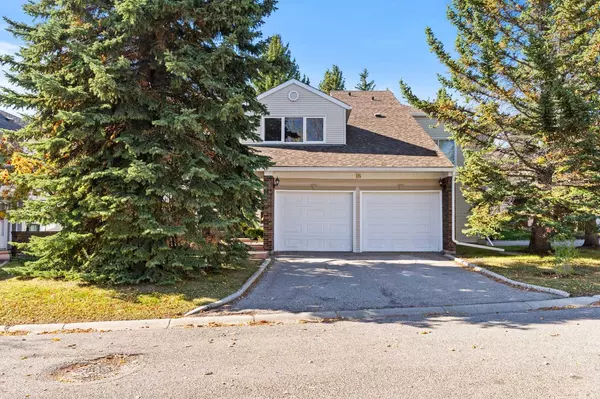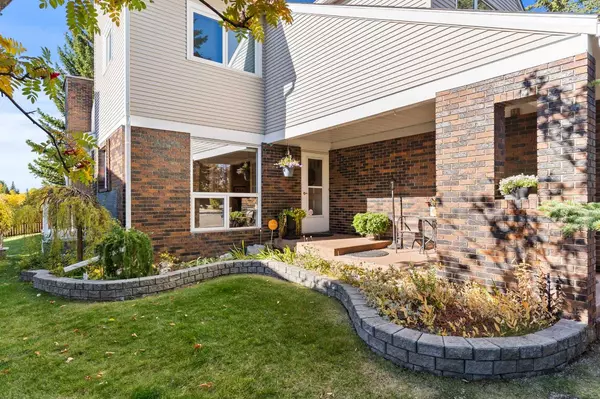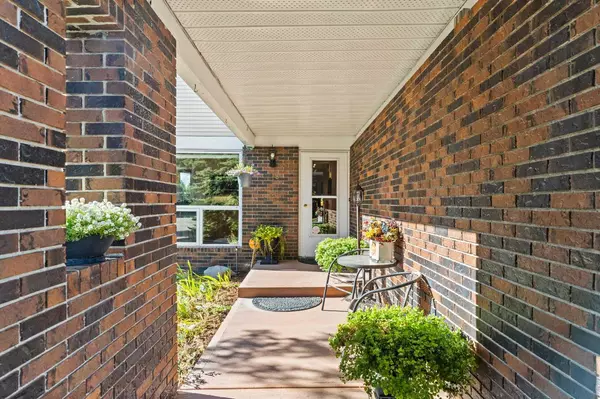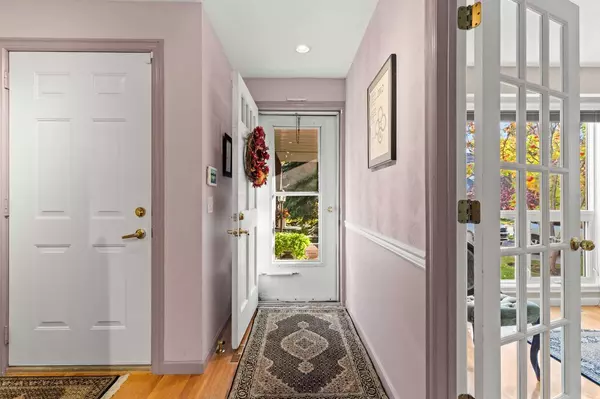$610,000
$629,000
3.0%For more information regarding the value of a property, please contact us for a free consultation.
2 Beds
3 Baths
2,118 SqFt
SOLD DATE : 11/12/2024
Key Details
Sold Price $610,000
Property Type Single Family Home
Sub Type Semi Detached (Half Duplex)
Listing Status Sold
Purchase Type For Sale
Square Footage 2,118 sqft
Price per Sqft $288
Subdivision Woodlands
MLS® Listing ID A2172507
Sold Date 11/12/24
Style 2 Storey,Up/Down
Bedrooms 2
Full Baths 2
Half Baths 1
Condo Fees $617
Originating Board Calgary
Year Built 1981
Annual Tax Amount $3,382
Tax Year 2024
Property Description
Nestled in the tranquil heart of Woodlands, this charming two-story townhouse condo , attached only on one side, offers OVER 2100 SQUARE FEET ON TWO LEVELS and has a UNIQUE blend of comfort, style, and privacy. A true hidden gem, this meticulously cared-for home has been lovingly maintained by its owner, with a sense of warmth and character.
The owner spared no expense when they did a large renovation to the home; adding an extra window and changing the configuration of the room which made it much more open. The sunny office with cathedral ceiling was added giving more square footage to this home. A PRIVATE BALCONY looking into Fish Creek was also added to the PRIMARY bedroom retreat. The large lower living room touts a 9 foot ceiling enhancing the southwest views.
TO GIVE ADDED ROOM IN THE UPSTAIRS DEN subsequent work was done, a CUSTOM SKYLIGHT WAS ADDED and additional office space was gained. At the same time the front bedroom upstairs was extended giving EXTRA SQUARE FOOTAGE compared to other units that have sold in this complex.
Inside, you'll find a newly renovated interior kitchen featuring CUSTOM CABINETS with two floor to ceiling pull out pantries, two lazy susans and two corner pullout shelves for small appliances. The cook in the house will enjoy two spice cabinets on either side of the stove. All cabinets below the counter consist of drawers with full extension glides for easy access. A favourite addition to this home is a custom plant window featuring two shelves over the kitchen sink.
Imagine waking up to the serene sounds of nature from your PRIVATE BALCONY overlooking FISH CREEK PARK off your Primary Bedroom. This room has a cozy seating area to overlook the beautiful fall leaves. It's perfect for enjoying morning coffee, afternoon relaxation, or evening Aurora viewing. - This spacious oasis has a walk in closet, 5 piece ensuite with HEATED FLOOR, DOUBLE SINKS AND STEAM SHOWER WITH JACUZZI TUB AND LARGE SKYLIGHT FOR NATURAL LIGHT. Incorporate ideas above?
The home has beautiful hardwood floors, a large dining room, three living spaces, large basement with ample storage, an insulated cold room/pantry which could be a potential wine room and a large laundry room with lots of cupboards.
The outside of the property is a dream ! Whether you're a gardening enthusiast or simply seeking a peaceful retreat, this home offers the perfect balance of indoor and outdoor living. A gorgeous personal garden wraps around from the front door to the side deck for you to cultivate your green thumb, you can enjoy the beauty of nature right at your doorstep.
On top of all these amazing features the home has a large fully finished basement, laundry room with counter, lower and upper cabinets, and it's even roughed in for a bathroom !
Don't miss this opportunity to own a truly special property in one of Calgary's most desirable neighbourhoods. Schedule your private viewing today!
Location
Province AB
County Calgary
Area Cal Zone S
Zoning DC
Direction E
Rooms
Other Rooms 1
Basement Finished, Full
Interior
Interior Features Bathroom Rough-in, Central Vacuum, Closet Organizers, Double Vanity, French Door, Jetted Tub, Skylight(s), Vaulted Ceiling(s)
Heating Forced Air, Natural Gas
Cooling None
Flooring Hardwood, Tile
Fireplaces Number 1
Fireplaces Type Wood Burning
Appliance Dishwasher, Dryer, Garage Control(s), Refrigerator, Washer, Window Coverings
Laundry In Basement, Multiple Locations
Exterior
Parking Features Double Garage Attached
Garage Spaces 2.0
Garage Description Double Garage Attached
Fence Partial
Community Features Park, Playground, Schools Nearby, Shopping Nearby, Sidewalks, Street Lights
Amenities Available None
Roof Type Asphalt Shingle
Porch Balcony(s), Deck, Side Porch
Exposure E
Total Parking Spaces 2
Building
Lot Description Backs on to Park/Green Space, Front Yard, Lawn, No Neighbours Behind, Landscaped, Level, Many Trees, Private, See Remarks
Foundation Poured Concrete
Architectural Style 2 Storey, Up/Down
Level or Stories Two
Structure Type Brick,Vinyl Siding,Wood Frame
Others
HOA Fee Include Common Area Maintenance,Insurance,Professional Management,Reserve Fund Contributions,Snow Removal
Restrictions None Known
Tax ID 95235616
Ownership Private
Pets Allowed Cats OK, Dogs OK
Read Less Info
Want to know what your home might be worth? Contact us for a FREE valuation!

Our team is ready to help you sell your home for the highest possible price ASAP
"My job is to find and attract mastery-based agents to the office, protect the culture, and make sure everyone is happy! "


