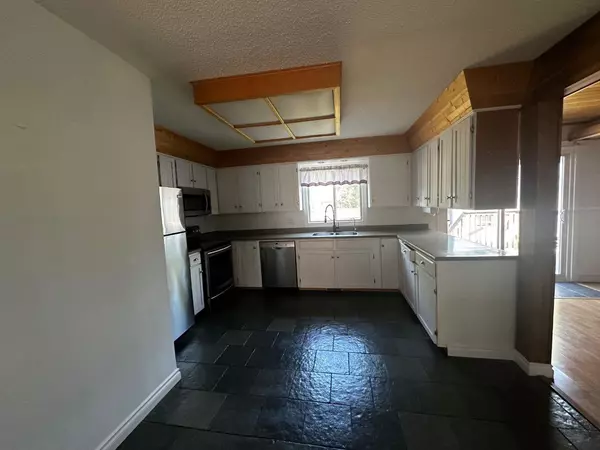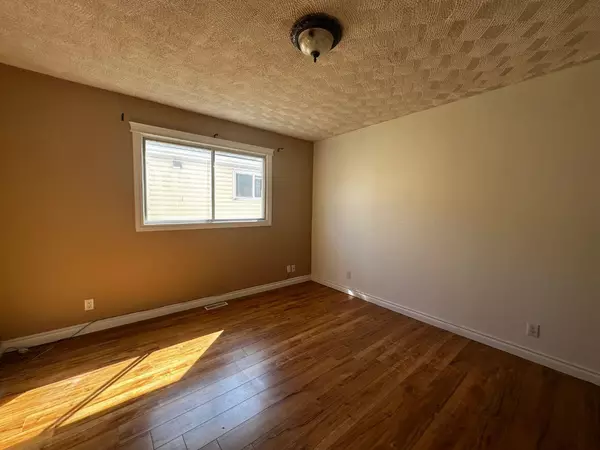$400,000
$425,000
5.9%For more information regarding the value of a property, please contact us for a free consultation.
7 Beds
4 Baths
2,552 SqFt
SOLD DATE : 11/12/2024
Key Details
Sold Price $400,000
Property Type Single Family Home
Sub Type Detached
Listing Status Sold
Purchase Type For Sale
Square Footage 2,552 sqft
Price per Sqft $156
Subdivision Thickwood
MLS® Listing ID A2161351
Sold Date 11/12/24
Style 1 and Half Storey
Bedrooms 7
Full Baths 4
Originating Board Fort McMurray
Year Built 1980
Annual Tax Amount $2,687
Tax Year 2024
Lot Size 6,598 Sqft
Acres 0.15
Property Description
287 Cochrane Cres- This massive home is situated on a large landscape plot in thickwood. Your home features a double attached garage with an oversize driveway. Inside your main floor You will find a large living room area, oversized windows, providing an abundance of natural lighting and doors leading to the fully fenced massive backyard and oversized deck area. The kitchen features White cabinets with Wood mouldings extending to the ceiling providing lots of cabinet space ; your kitchen is finished with laminated countertops and a pantry area. The dining room or second living room space on the main floor is finished with a wood burning fireplace and wood panel ceiling. The main floor also includes your primary bedroom with full en-suite and walk in closet as well as two other bedrooms and a main 4 piece bathroom. Upstairs, you will find a huge bonus room area with wet bar and a private balcony; great for entertaining friends and family; this space also includes a bedroom / office space area and finished with carpet and laminate flooring. The basement is fully developed with an inlaw (non-conforming) suite. A large rec room, a full bathroom and three more bedrooms. This home is priced to sell and provides lots of space to accommodate your family and entertaining and is located on a beautiful matured street close to walking trails, Transportation/bussing and so much more. Call today for your private viewing.
Location
Province AB
County Wood Buffalo
Area Fm Nw
Zoning R1
Direction SE
Rooms
Other Rooms 1
Basement Finished, Full
Interior
Interior Features Central Vacuum, Laminate Counters, Pantry, See Remarks
Heating Forced Air
Cooling None
Flooring Hardwood, Laminate, Linoleum, Tile
Fireplaces Number 2
Fireplaces Type Wood Burning
Appliance See Remarks
Laundry Laundry Room
Exterior
Garage Concrete Driveway, Double Garage Attached
Garage Spaces 2.0
Garage Description Concrete Driveway, Double Garage Attached
Fence Fenced
Community Features Shopping Nearby, Sidewalks, Street Lights, Walking/Bike Paths
Roof Type Asphalt Shingle
Porch Balcony(s), Deck
Parking Type Concrete Driveway, Double Garage Attached
Total Parking Spaces 2
Building
Lot Description Back Yard, Landscaped
Foundation Poured Concrete
Architectural Style 1 and Half Storey
Level or Stories One and One Half
Structure Type Wood Frame
Others
Restrictions None Known
Tax ID 91949829
Ownership Other
Read Less Info
Want to know what your home might be worth? Contact us for a FREE valuation!

Our team is ready to help you sell your home for the highest possible price ASAP

"My job is to find and attract mastery-based agents to the office, protect the culture, and make sure everyone is happy! "







