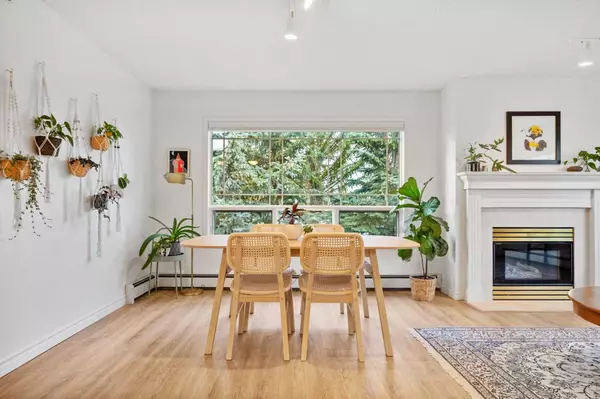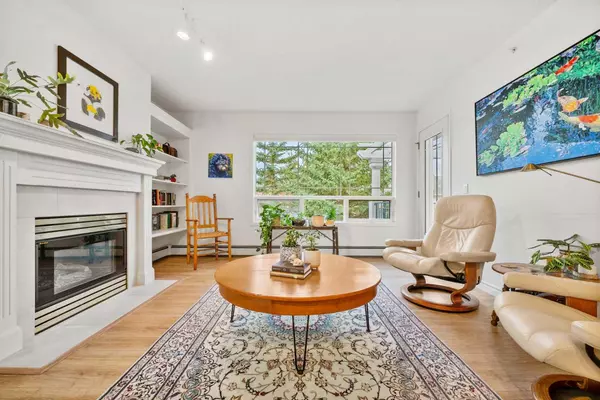$525,000
$525,000
For more information regarding the value of a property, please contact us for a free consultation.
2 Beds
2 Baths
1,138 SqFt
SOLD DATE : 11/12/2024
Key Details
Sold Price $525,000
Property Type Condo
Sub Type Apartment
Listing Status Sold
Purchase Type For Sale
Square Footage 1,138 sqft
Price per Sqft $461
Subdivision Palliser
MLS® Listing ID A2175250
Sold Date 11/12/24
Style Low-Rise(1-4)
Bedrooms 2
Full Baths 2
Condo Fees $752/mo
Originating Board Calgary
Year Built 1995
Annual Tax Amount $2,399
Tax Year 2024
Property Description
PREMIUM LOCATION IN THIS COMPLEX. Discover the ultimate blend of privacy, natural beauty, and luxury in this top-floor, corner unit in Calgary’s peaceful Palliser community. This 2-bed, 2-bath condo spans approximately 1,140 sq ft and is perfectly positioned for abundant sunlight, with south and west-facing windows that fill the space with warmth and light. Surrounded by lush, mature trees, the unit feels like a private haven, enhanced by 2 SECLUDED BALCONIES overlooking the courtyard with open views above. Throughout, enjoy durable laminate and tile flooring, spacious walk-in closet, a cozy gas fireplace, a gas line for outdoor grilling, remote-control blinds, abundant storage, and modern kitchen appliances installed between 2017 and 2020.
Designed for ultimate convenience, this condo includes secured, heated underground parking with 2 PARKING STALLS located right by the parkade entrance, ensuring both safety and ease. There is a dedicated storage, and a shared storage area for larger items like seasonal tires and sports gear.
Residents of this well-maintained building enjoy access to fantastic amenities, including a social great room with a full kitchen, a serene courtyard perfect for enjoying nature and quiet evenings, a sunroom for year-round relaxation, and a guest suite for overnight visitors. Embrace a vibrant yet peaceful lifestyle with walkable access to the scenic pathways of Glenmore Reservoir and its beautiful nature trails.
Quick access to Stoney Trail and MacLeod Trail makes commuting easy, while nearby Glenmore Landing offers a variety of convenient options for groceries, cafes, and more. This bright, welcoming condo offers an ideal balance of luxury, tranquility, safety, value and community. All Offers will be presented Sunday Nov 3, 2024 at 4:00pm. Seller reserves the right to accept any offers prior to Sunday Nov 3, 2024 at 4:00pm.
Location
Province AB
County Calgary
Area Cal Zone S
Zoning M-C1
Direction N
Rooms
Other Rooms 1
Interior
Interior Features Elevator, High Ceilings, No Animal Home, No Smoking Home
Heating Baseboard, Hot Water
Cooling None
Flooring Ceramic Tile, Laminate
Fireplaces Number 1
Fireplaces Type Gas
Appliance Dishwasher, Dryer, Electric Range, Microwave Hood Fan, Refrigerator, Washer
Laundry In Unit
Exterior
Garage Guest, Heated Garage, Parkade, Titled, Underground
Garage Description Guest, Heated Garage, Parkade, Titled, Underground
Community Features Park, Playground, Schools Nearby, Shopping Nearby, Sidewalks, Street Lights, Walking/Bike Paths
Amenities Available Bicycle Storage, Elevator(s), Guest Suite, Parking, Party Room, Secured Parking, Storage, Trash, Visitor Parking
Roof Type Asphalt Shingle
Porch Balcony(s)
Parking Type Guest, Heated Garage, Parkade, Titled, Underground
Exposure E,S
Total Parking Spaces 2
Building
Story 3
Foundation Poured Concrete
Architectural Style Low-Rise(1-4)
Level or Stories Single Level Unit
Structure Type Stone,Stucco,Wood Frame
Others
HOA Fee Include Caretaker,Common Area Maintenance,Heat,Insurance,Maintenance Grounds,Parking,Professional Management,Reserve Fund Contributions,Sewer,Snow Removal,Trash,Water
Restrictions None Known
Tax ID 95095291
Ownership Private
Pets Description Restrictions, Cats OK
Read Less Info
Want to know what your home might be worth? Contact us for a FREE valuation!

Our team is ready to help you sell your home for the highest possible price ASAP

"My job is to find and attract mastery-based agents to the office, protect the culture, and make sure everyone is happy! "







