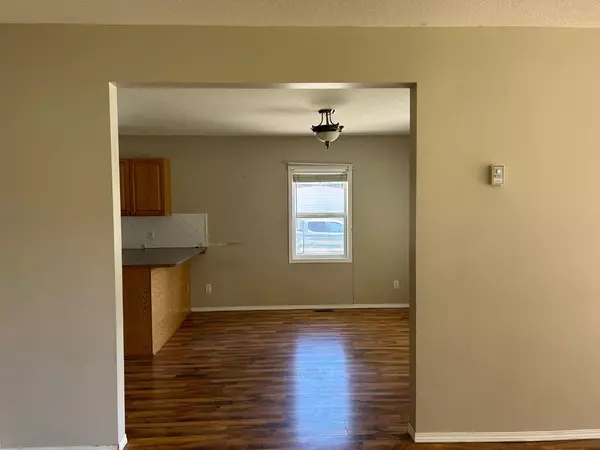$250,000
$279,900
10.7%For more information regarding the value of a property, please contact us for a free consultation.
3 Beds
2 Baths
1,981 SqFt
SOLD DATE : 11/12/2024
Key Details
Sold Price $250,000
Property Type Single Family Home
Sub Type Detached
Listing Status Sold
Purchase Type For Sale
Square Footage 1,981 sqft
Price per Sqft $126
MLS® Listing ID A2145169
Sold Date 11/12/24
Style 1 and Half Storey
Bedrooms 3
Full Baths 2
Originating Board Lethbridge and District
Year Built 1958
Annual Tax Amount $1,262
Tax Year 2024
Lot Size 0.350 Acres
Acres 0.35
Property Description
Large bungalow home! The original home features a large living room, dining area, kitchen, bedroom and bathroom. It sits on an unfinished older basement which houses one furnace, the water tank, an extra room and then plenty of room for storage. The addition features the laundry room, another bathroom, a family room, and two more bedrooms. The addition may have been built sometime in the 80's and also has its own furnace. The home has an attached workshop/enclosed carport for extra storage or whatever the need maybe. Lots of updates were done to the home about 20 years ago but most recent updates include plumbing, water tank, front door, and electrical panel. The yard is large and posts have already been placed for a fence. The home is in a great location not far from the schools, and walking path/trail. This home could be a great home for a family, or someone not wanting too many stairs, or maybe even a rental or two. Lots of potential, come check it out!
Location
Province AB
County Cardston County
Zoning Residential
Direction S
Rooms
Basement Partial, Unfinished
Interior
Interior Features Built-in Features, Laminate Counters
Heating Forced Air
Cooling None
Flooring Carpet, Laminate, Linoleum
Appliance None
Laundry Laundry Room
Exterior
Garage Off Street, Parking Pad
Garage Description Off Street, Parking Pad
Fence Partial
Community Features Golf, Park, Playground, Pool, Schools Nearby, Sidewalks, Street Lights, Tennis Court(s), Walking/Bike Paths
Roof Type Metal
Porch Patio, Porch
Lot Frontage 92.5
Parking Type Off Street, Parking Pad
Total Parking Spaces 3
Building
Lot Description Back Yard, Front Yard, Lawn
Foundation Poured Concrete
Architectural Style 1 and Half Storey
Level or Stories One and One Half
Structure Type Vinyl Siding
Others
Restrictions None Known
Ownership See Remarks
Read Less Info
Want to know what your home might be worth? Contact us for a FREE valuation!

Our team is ready to help you sell your home for the highest possible price ASAP

"My job is to find and attract mastery-based agents to the office, protect the culture, and make sure everyone is happy! "







