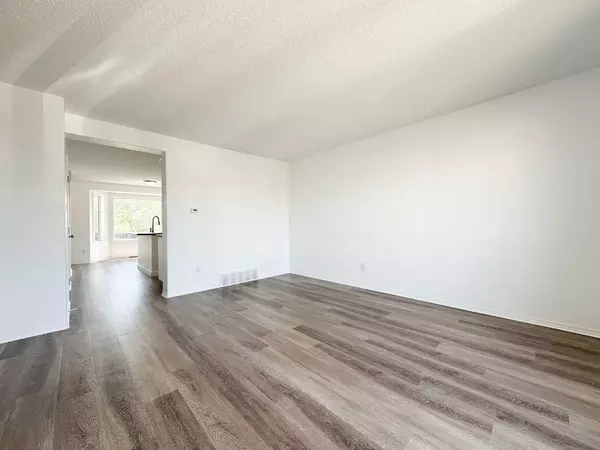$209,600
$224,900
6.8%For more information regarding the value of a property, please contact us for a free consultation.
3 Beds
2 Baths
1,219 SqFt
SOLD DATE : 11/13/2024
Key Details
Sold Price $209,600
Property Type Single Family Home
Sub Type Semi Detached (Half Duplex)
Listing Status Sold
Purchase Type For Sale
Square Footage 1,219 sqft
Price per Sqft $171
MLS® Listing ID A2166871
Sold Date 11/13/24
Style 2 Storey,Side by Side
Bedrooms 3
Full Baths 2
Originating Board Lloydminster
Year Built 2004
Annual Tax Amount $1,797
Tax Year 2024
Lot Size 3,032 Sqft
Acres 0.07
Property Description
PRICE REDUCED! Welcome to this bright and well maintained 2-storey duplex that perfectly combines comfort and style. The main floor features a spacious living room and a well-lit kitchen with bay window, newer stainless steel appliances, a walk-in pantry, and a functional island. Recently upgraded with vinyl plank flooring and fresh paint, this home is move-in ready and includes the convenience of main floor laundry. Upstairs, the primary bedroom serves as a serene retreat, complete with a private 3pc ensuite and a walk-in closet. Two additional bedrooms and a 4pc main bathroom round out the upper level, creating an ideal space for family or guests. The basement is partially finished and awaits your personal touch, with plumbing already in place for an extra bathroom. Outside, you'll find a fully fenced yard, along with a large garden shed for additional storage. This home is ready for you to move in, with immediate possession available, making it a fantastic opportunity for anyone looking to settle into their new home before the arrival of winter!
Location
Province AB
County Wainwright No. 61, M.d. Of
Zoning R3
Direction W
Rooms
Other Rooms 1
Basement Full, Partially Finished
Interior
Interior Features Bathroom Rough-in, Kitchen Island, Laminate Counters, Pantry, Storage
Heating Forced Air, Natural Gas
Cooling None
Flooring Vinyl Plank
Appliance Dishwasher, Dryer, Refrigerator, Stove(s), Washer
Laundry Main Level
Exterior
Garage Gravel Driveway, Parking Pad
Garage Description Gravel Driveway, Parking Pad
Fence Fenced
Community Features Golf, Park, Schools Nearby, Shopping Nearby, Walking/Bike Paths
Roof Type Asphalt Shingle
Porch Deck
Lot Frontage 24.0
Parking Type Gravel Driveway, Parking Pad
Total Parking Spaces 2
Building
Lot Description Back Yard
Foundation Wood
Architectural Style 2 Storey, Side by Side
Level or Stories Two
Structure Type Vinyl Siding
Others
Restrictions None Known
Tax ID 56624318
Ownership Private
Read Less Info
Want to know what your home might be worth? Contact us for a FREE valuation!

Our team is ready to help you sell your home for the highest possible price ASAP

"My job is to find and attract mastery-based agents to the office, protect the culture, and make sure everyone is happy! "







