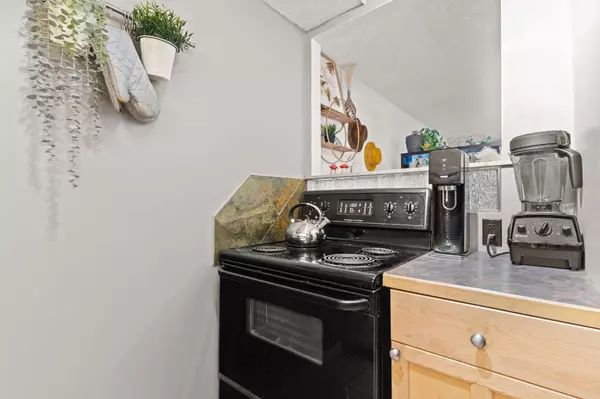$188,000
$195,000
3.6%For more information regarding the value of a property, please contact us for a free consultation.
1 Bed
1 Bath
561 SqFt
SOLD DATE : 11/13/2024
Key Details
Sold Price $188,000
Property Type Condo
Sub Type Apartment
Listing Status Sold
Purchase Type For Sale
Square Footage 561 sqft
Price per Sqft $335
Subdivision Beltline
MLS® Listing ID A2175013
Sold Date 11/13/24
Style Apartment
Bedrooms 1
Full Baths 1
Condo Fees $567/mo
Originating Board Calgary
Year Built 1980
Annual Tax Amount $810
Tax Year 2024
Property Description
Welcome to The Ravenwood! This 8-storey apartment building is ideally located just minutes from Kensington, the river, and downtown. Perfect for singles or couples, this charming 1-bedroom unit on the 4th floor boasts an inviting open floor plan with elegant hardwood and tile flooring throughout.
The kitchen features sleek black appliances, Maple cabients, seamlessly flowing into a spacious living room that opens onto a sun-drenched South-facing balcony—ideal for morning coffee or evening relaxation. The generously sized bedroom includes a large mirrored closet and laminate flooring, conveniently situated next to a full bathroom.
Enjoy the added benefits of a spacious in-suite laundry and storage area, as well as a titled parking stall in a secure underground parkade. The building also offers a bike storage room and a well-equipped exercise room. With the vibrant shopping and amenities of the Beltline just a stone's throw away, this unit is the perfect retreat for the urban dweller seeking comfort and convenience, or for a savvy investor looking for a perfect rental opportunity!
Location
Province AB
County Calgary
Area Cal Zone Cc
Zoning CC-X
Direction S
Interior
Interior Features Elevator, Open Floorplan
Heating Hot Water, Natural Gas
Cooling None
Flooring Ceramic Tile, Hardwood
Appliance Built-In Oven, Dishwasher, Electric Cooktop, Microwave, Refrigerator, Washer/Dryer
Laundry In Unit
Exterior
Garage Underground
Garage Description Underground
Community Features Schools Nearby, Shopping Nearby, Walking/Bike Paths
Amenities Available Elevator(s), Garbage Chute, Parking
Roof Type Asphalt
Porch Balcony(s)
Parking Type Underground
Exposure S
Total Parking Spaces 1
Building
Story 8
Foundation Poured Concrete
Architectural Style Apartment
Level or Stories Single Level Unit
Structure Type Brick,Concrete,Stucco
Others
HOA Fee Include Heat,Insurance,Maintenance Grounds,Professional Management,Reserve Fund Contributions,Sewer,Snow Removal,Trash,Water
Restrictions Board Approval
Tax ID 94914507
Ownership Private
Pets Description Yes
Read Less Info
Want to know what your home might be worth? Contact us for a FREE valuation!

Our team is ready to help you sell your home for the highest possible price ASAP

"My job is to find and attract mastery-based agents to the office, protect the culture, and make sure everyone is happy! "







