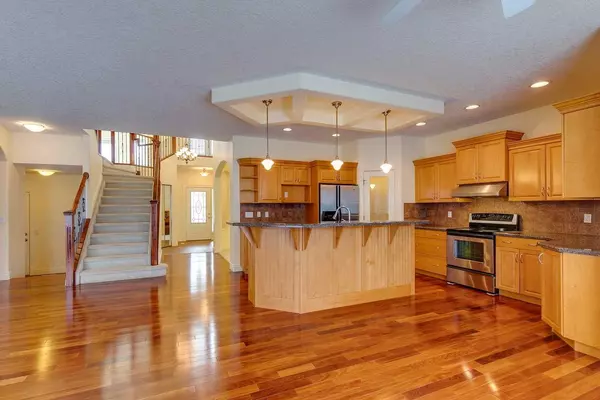$854,614
$849,900
0.6%For more information regarding the value of a property, please contact us for a free consultation.
4 Beds
3 Baths
2,772 SqFt
SOLD DATE : 11/13/2024
Key Details
Sold Price $854,614
Property Type Single Family Home
Sub Type Detached
Listing Status Sold
Purchase Type For Sale
Square Footage 2,772 sqft
Price per Sqft $308
Subdivision Evergreen
MLS® Listing ID A2178445
Sold Date 11/13/24
Style 2 Storey
Bedrooms 4
Full Baths 2
Half Baths 1
HOA Fees $12/ann
HOA Y/N 1
Originating Board Calgary
Year Built 2004
Annual Tax Amount $5,221
Tax Year 2024
Lot Size 4,800 Sqft
Acres 0.11
Property Description
Welcome to Evergreen Estates! This lovely family home has been very well maintained and features a functional floor plan with over 2700 square feet of comfortable living space and is located on a quiet crescent close to schools, parks, shopping and public transit. The main level features a front living room and dining area, large kitchen with ample counter space, walk in corner pantry, tons of cabinets and eating island that opens to the bright breakfast nook and family room anchored by a cozy fireplace. Tucked away is the 2 piece powder room and main floor full laundry area. Upper floor has a massive bonus room which is perfect for media space or recreation room, 3 bedrooms, full bathroom and a large primary bedroom with a 5 piece ensuite - dual sink vanity, spa soaker tub, separate shower and walk in closet. Fourth bedroom could easily be used as a nursery or home office. Beautiful hardwood on main level, central air conditioning and Hunter Douglas blinds through out. Full basement is unfinished and ready for your personal touch. This home is located on a quiet crescent steps away from Evergreen Circle Playground, and on a short pathway to Evergreen School and Park - public transit is one block over and Fish Creek Provincial Park is a 10 minute walk.
Location
Province AB
County Calgary
Area Cal Zone S
Zoning R-1
Direction E
Rooms
Other Rooms 1
Basement Full, Unfinished
Interior
Interior Features Ceiling Fan(s), Closet Organizers, High Ceilings, Kitchen Island, No Animal Home, No Smoking Home
Heating Forced Air, Natural Gas
Cooling Central Air
Flooring Carpet, Ceramic Tile, Hardwood
Fireplaces Number 1
Fireplaces Type Family Room, Gas
Appliance Central Air Conditioner, Dishwasher, Dryer, Electric Range, Garage Control(s), Refrigerator, Washer, Water Softener, Window Coverings
Laundry Main Level
Exterior
Garage Double Garage Attached
Garage Spaces 2.0
Garage Description Double Garage Attached
Fence Fenced
Community Features Park, Playground, Schools Nearby, Shopping Nearby, Sidewalks
Amenities Available None
Roof Type Asphalt Shingle
Porch Balcony(s), Deck
Lot Frontage 37.47
Parking Type Double Garage Attached
Total Parking Spaces 4
Building
Lot Description Backs on to Park/Green Space
Foundation Poured Concrete
Architectural Style 2 Storey
Level or Stories Two
Structure Type Stone,Vinyl Siding,Wood Frame
Others
Restrictions None Known
Tax ID 95496730
Ownership Power of Attorney,Private
Read Less Info
Want to know what your home might be worth? Contact us for a FREE valuation!

Our team is ready to help you sell your home for the highest possible price ASAP

"My job is to find and attract mastery-based agents to the office, protect the culture, and make sure everyone is happy! "







