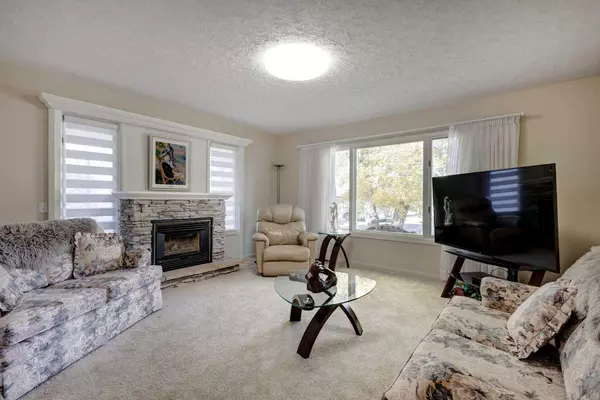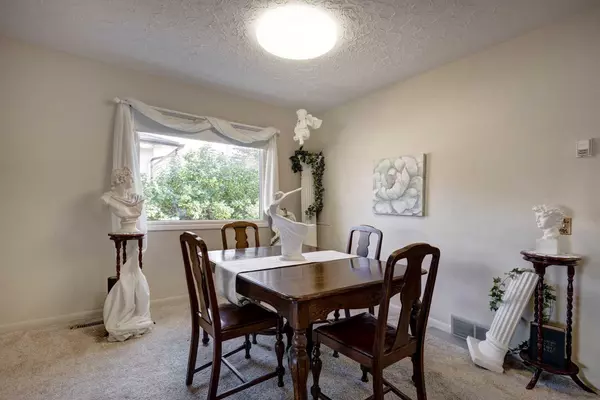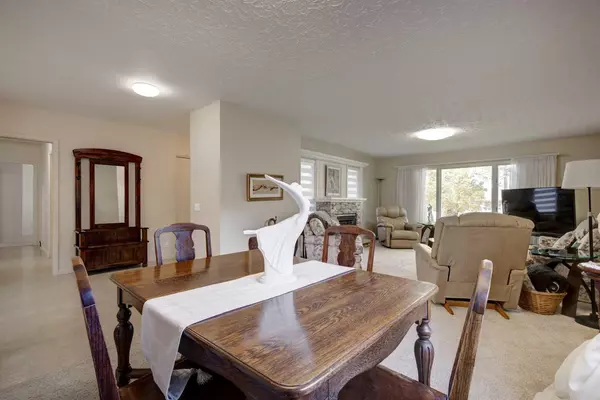$340,000
$345,000
1.4%For more information regarding the value of a property, please contact us for a free consultation.
4 Beds
3 Baths
1,269 SqFt
SOLD DATE : 11/13/2024
Key Details
Sold Price $340,000
Property Type Single Family Home
Sub Type Detached
Listing Status Sold
Purchase Type For Sale
Square Footage 1,269 sqft
Price per Sqft $267
MLS® Listing ID A2173883
Sold Date 11/13/24
Style Bungalow
Bedrooms 4
Full Baths 2
Half Baths 1
Originating Board Calgary
Year Built 1965
Annual Tax Amount $2,909
Tax Year 2024
Lot Size 8,622 Sqft
Acres 0.2
Property Description
Mature bungalow in the Town of Vulcan is ideally located just up the street from the Vulcan Golf Course clubhouse and a block from a park and the seasonal outdoor swimming pool. The main level features a spacious living room, dining area, kitchen with breakfast nook, two generously sized bedrooms, a full bathroom, and a primary bedroom with a convenient two-piece bathroom that connects to the hallway. The dual access bathroom provides the feel of a private ensuite while still accessible for guests or other household members. A large three-season sunroom overlooks the beautifully landscaped backyard, offering a peaceful spot for relaxing or enjoying your morning coffee. The developed basement adds significant living space, including a large rec room, an additional bedroom, an office/den, a storage room, utility and laundry room, and a three-piece bathroom. The front driveway leads to a carport, and the backyard is mostly fenced, with mature landscaping for added privacy. Having been owned by the same family for many years, the home reflects evident pride of ownership throughout.
Location
Province AB
County Vulcan County
Zoning R1
Direction N
Rooms
Other Rooms 1
Basement Finished, Full
Interior
Interior Features Ceiling Fan(s)
Heating Forced Air, Natural Gas
Cooling None
Flooring Carpet, Linoleum
Fireplaces Number 1
Fireplaces Type Gas, Living Room
Appliance Dishwasher, Dryer, Freezer, Range Hood, Refrigerator, Stove(s), Washer
Laundry In Basement
Exterior
Garage Carport, Concrete Driveway, Driveway, Off Street, Rear Drive
Garage Description Carport, Concrete Driveway, Driveway, Off Street, Rear Drive
Fence Partial
Community Features Golf, Schools Nearby, Street Lights, Walking/Bike Paths
Roof Type Asphalt Shingle
Porch Enclosed, See Remarks
Lot Frontage 75.0
Parking Type Carport, Concrete Driveway, Driveway, Off Street, Rear Drive
Total Parking Spaces 3
Building
Lot Description Back Lane, Back Yard, Front Yard, Lawn, Landscaped, Rectangular Lot
Foundation Poured Concrete
Architectural Style Bungalow
Level or Stories One
Structure Type Stucco,Wood Frame
Others
Restrictions None Known
Tax ID 57436221
Ownership Private
Read Less Info
Want to know what your home might be worth? Contact us for a FREE valuation!

Our team is ready to help you sell your home for the highest possible price ASAP

"My job is to find and attract mastery-based agents to the office, protect the culture, and make sure everyone is happy! "







