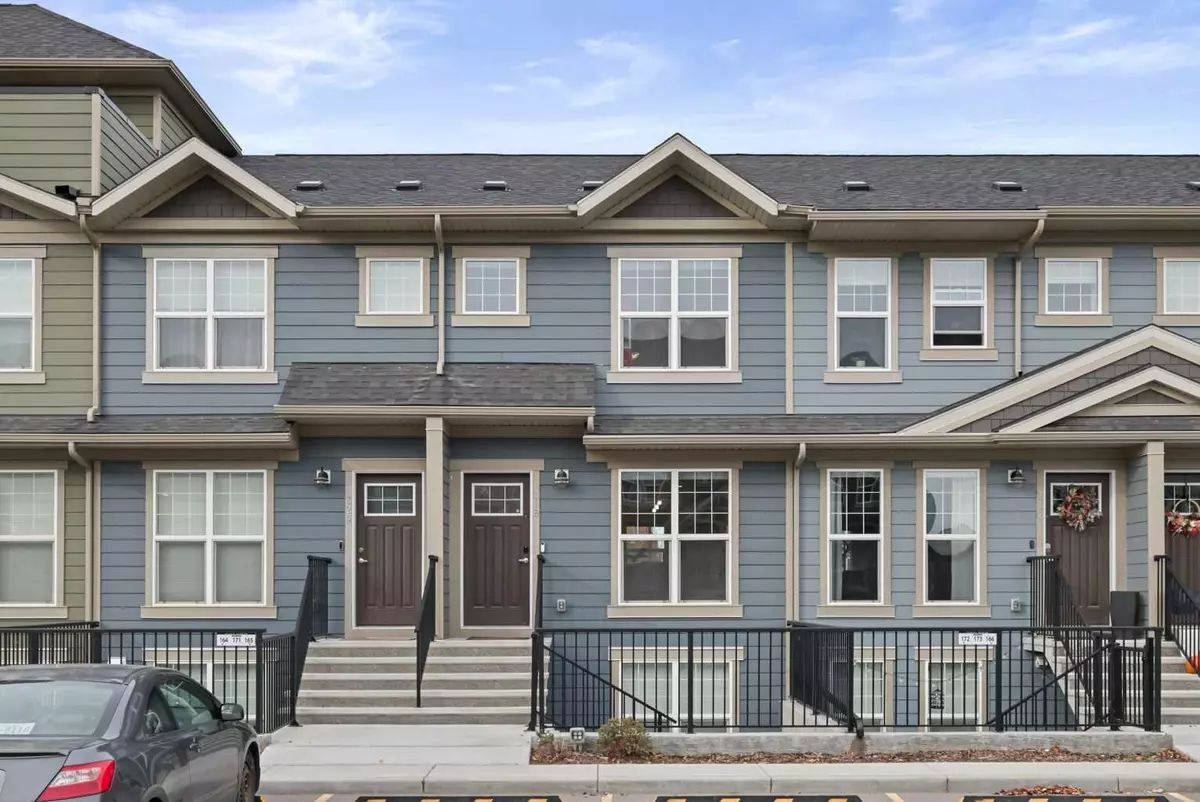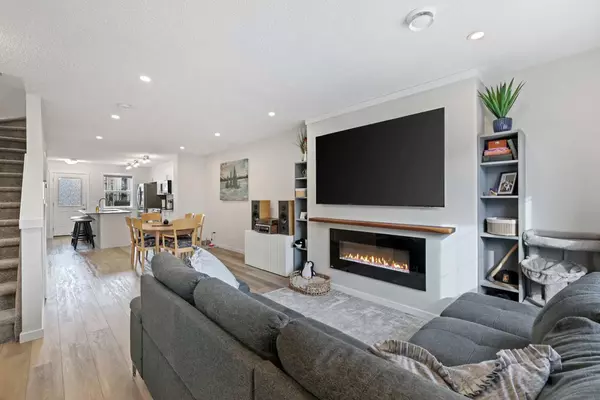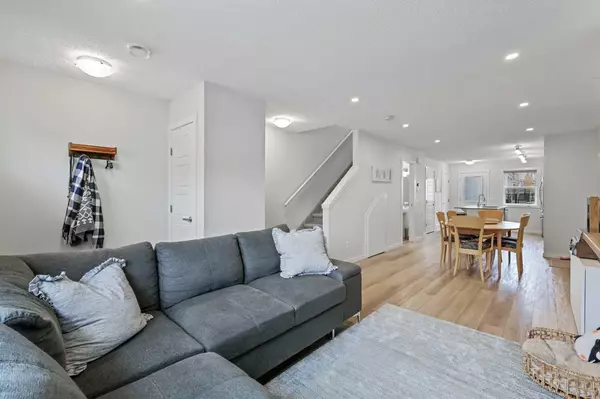$399,900
$399,900
For more information regarding the value of a property, please contact us for a free consultation.
2 Beds
3 Baths
1,116 SqFt
SOLD DATE : 11/14/2024
Key Details
Sold Price $399,900
Property Type Townhouse
Sub Type Row/Townhouse
Listing Status Sold
Purchase Type For Sale
Square Footage 1,116 sqft
Price per Sqft $358
Subdivision Cranston
MLS® Listing ID A2176132
Sold Date 11/14/24
Style 2 Storey
Bedrooms 2
Full Baths 2
Half Baths 1
Condo Fees $174
HOA Fees $41/ann
HOA Y/N 1
Originating Board Calgary
Year Built 2022
Annual Tax Amount $2,487
Tax Year 2024
Property Description
Step into this stunning two storey, two-bedroom, two-and-a-half-bathroom townhouse with assigned parking just out of your front door in the heart of Riverstone in Cranston, where style meets comfort. The open-concept main floor welcomes you with natural light and a spacious layout. Cozy up in the inviting living room, complete with a custom-built fireplace—perfect for chilly evenings. The dining area comfortably accommodates a large table, making it ideal for entertaining, while the chef’s dream kitchen at the back of the home boasts high-quality appliances, ample storage, island, and a seamless flow to the fenced backyard—perfect for summer BBQs and quiet mornings alike. A convenient two-piece powder room completes the main floor. The upper floor provides the privacy of two generously sized bedrooms on opposite sides of the home. The primary suite is a true retreat, featuring its own three-piece ensuite with shower. Down the hall, you’ll find a well-placed closet with stacked laundry, along with a four-piece main bathroom for ultimate convenience. Air conditioning has been added to keep you cool during Calgary’s warmer months, this home combines elegance, comfort, and practicality. Don’t miss your chance to experience Cranston living at its finest—schedule your viewing today!
Location
Province AB
County Calgary
Area Cal Zone Se
Zoning M-1
Direction W
Rooms
Other Rooms 1
Basement None
Interior
Interior Features Kitchen Island, No Smoking Home
Heating Forced Air, Natural Gas
Cooling Central Air
Flooring Carpet, Vinyl Plank
Fireplaces Number 1
Fireplaces Type Electric, Living Room
Appliance Central Air Conditioner, Dishwasher, Dryer, Electric Stove, Microwave Hood Fan, Refrigerator, Washer, Window Coverings
Laundry Laundry Room, Upper Level
Exterior
Garage Assigned, Outside, Stall
Garage Description Assigned, Outside, Stall
Fence Fenced
Community Features Clubhouse, Playground, Schools Nearby, Shopping Nearby, Walking/Bike Paths
Amenities Available Other
Roof Type Asphalt Shingle
Porch None
Parking Type Assigned, Outside, Stall
Total Parking Spaces 1
Building
Lot Description Back Yard, Landscaped
Foundation Poured Concrete
Architectural Style 2 Storey
Level or Stories Two
Structure Type Vinyl Siding,Wood Frame
Others
HOA Fee Include Insurance,Parking,Professional Management,Reserve Fund Contributions,Snow Removal,Trash
Restrictions Easement Registered On Title,Pet Restrictions or Board approval Required,Restrictive Covenant-Building Design/Size,Utility Right Of Way
Tax ID 95254916
Ownership Private
Pets Description Restrictions
Read Less Info
Want to know what your home might be worth? Contact us for a FREE valuation!

Our team is ready to help you sell your home for the highest possible price ASAP

"My job is to find and attract mastery-based agents to the office, protect the culture, and make sure everyone is happy! "







