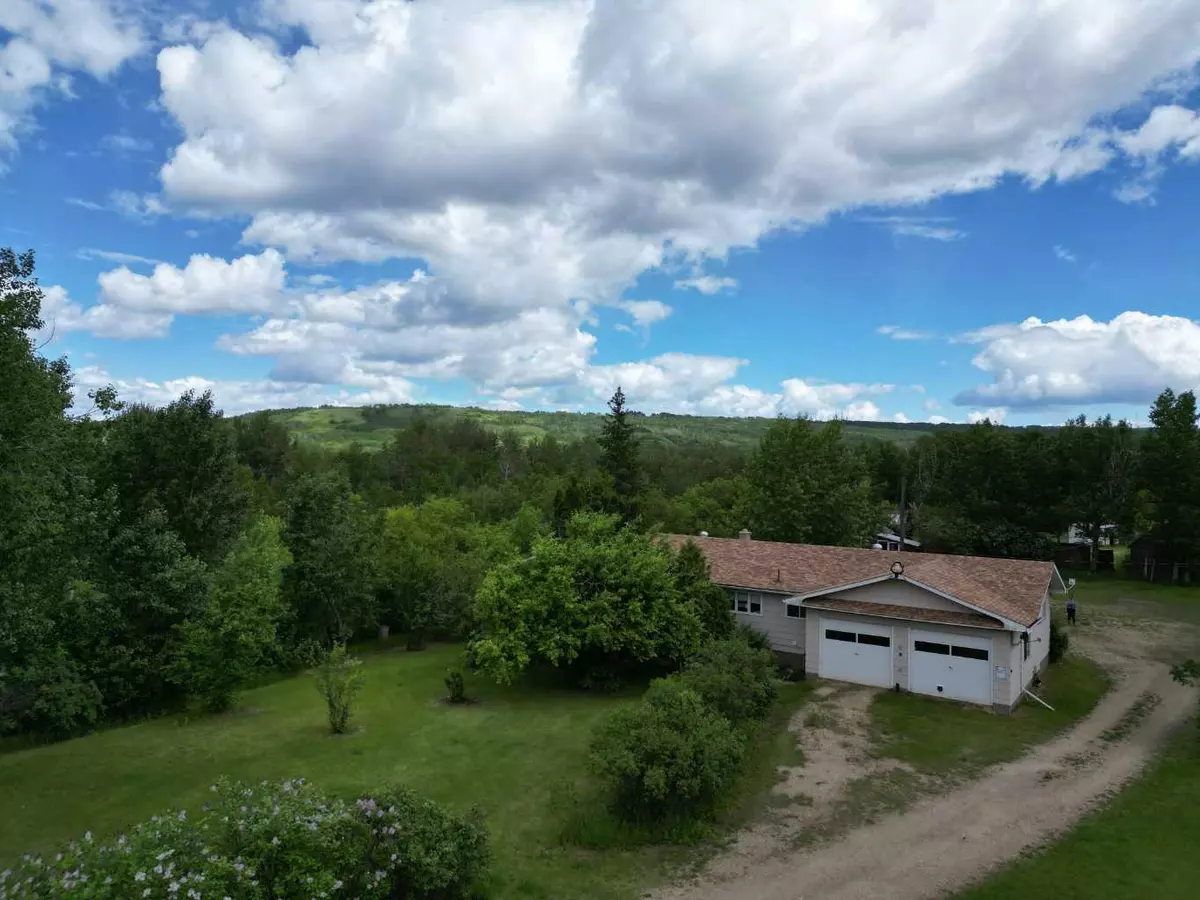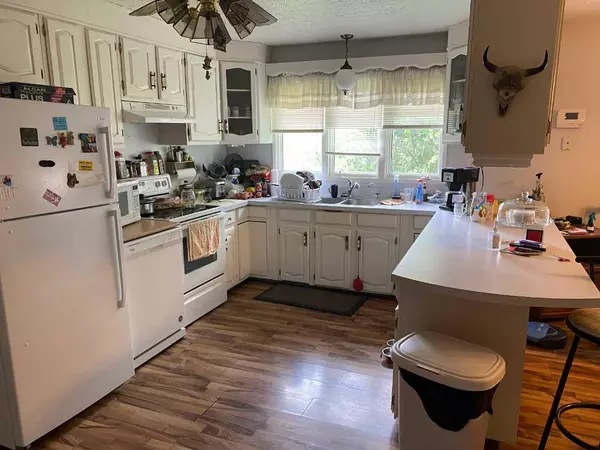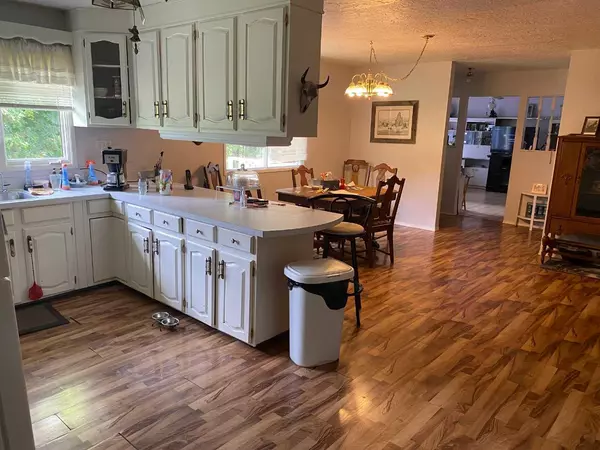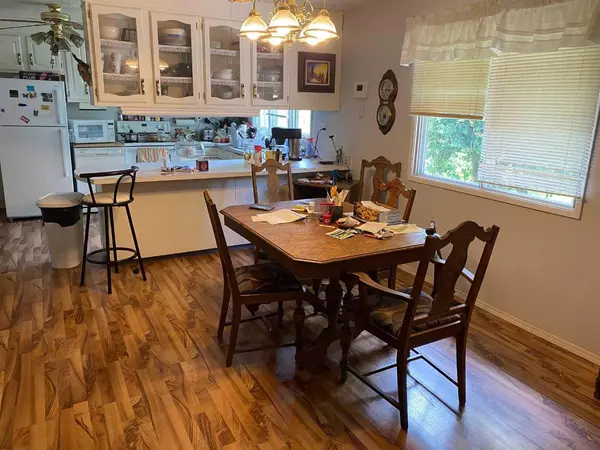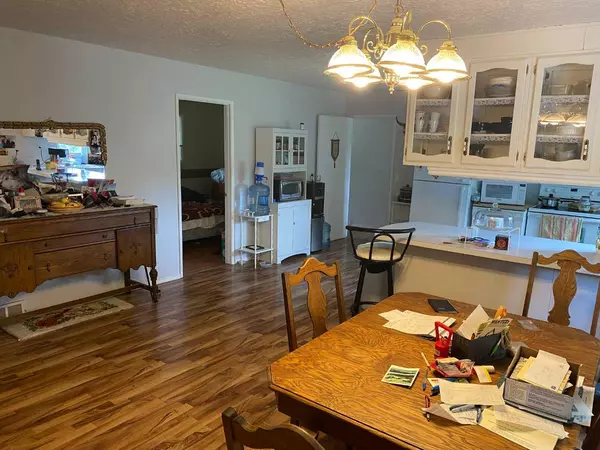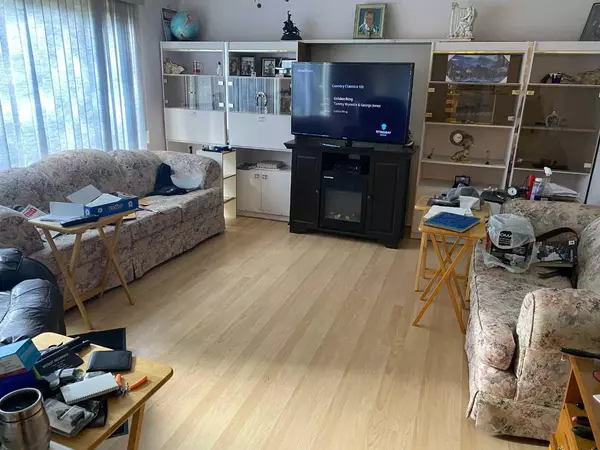$250,000
$260,000
3.8%For more information regarding the value of a property, please contact us for a free consultation.
4 Beds
3 Baths
1,705 SqFt
SOLD DATE : 11/14/2024
Key Details
Sold Price $250,000
Property Type Single Family Home
Sub Type Detached
Listing Status Sold
Purchase Type For Sale
Square Footage 1,705 sqft
Price per Sqft $146
MLS® Listing ID A2142557
Sold Date 11/14/24
Style Acreage with Residence,Bungalow
Bedrooms 4
Full Baths 2
Half Baths 1
Originating Board Grande Prairie
Year Built 1976
Annual Tax Amount $2,743
Tax Year 2023
Lot Size 15.560 Acres
Acres 15.56
Property Description
15.44 ACRES BORDERING THE RIVER IN WATINO! This property was at one point a market garden, and can be turned back into one if you wish. There is an orchard with apples, crab apples, apple crabs, 3 types of plums, saskatoons, and rhubarb. The land is fertile and great for gardening, and is organic. You have beautiful mature trees, and plenty of bush as well. The gorgeous yard is perfect for relaxing or entertaining. There is plenty of water in the well that never runs low. The 1700 sf home has 4 bedroom and features a large living room, bright kitchen with lots of counters open to dining area. You have main floor laundry, office, and attached garage, with a pit to work on your car. The walk out basement is huge and boasts a wine making room, huge storage, and cold rooms for root cellar and wine cellar, bathroom, water treatment system, and new central vac. The main area downstairs is left to your development. The basement is made of cinder block and is dry. Properties along the river do not come up often, and This could be your dream home. Call to view today.
Location
Province AB
County Birch Hills County
Zoning ag restricted
Direction W
Rooms
Basement Full, Partially Finished
Interior
Interior Features See Remarks
Heating Forced Air, Natural Gas
Cooling None
Flooring Laminate
Appliance Electric Stove, Refrigerator, Washer/Dryer
Laundry Laundry Room, Main Level
Exterior
Parking Features Double Garage Attached
Garage Spaces 2.0
Garage Description Double Garage Attached
Fence None
Community Features None
Roof Type Asphalt Shingle
Porch Deck
Building
Lot Description Beach, Creek/River/Stream/Pond, Fruit Trees/Shrub(s), Many Trees, Orchard(s)
Foundation Block, See Remarks
Architectural Style Acreage with Residence, Bungalow
Level or Stories One
Structure Type See Remarks
Others
Restrictions None Known
Tax ID 57631592
Ownership Private
Read Less Info
Want to know what your home might be worth? Contact us for a FREE valuation!

Our team is ready to help you sell your home for the highest possible price ASAP
"My job is to find and attract mastery-based agents to the office, protect the culture, and make sure everyone is happy! "


