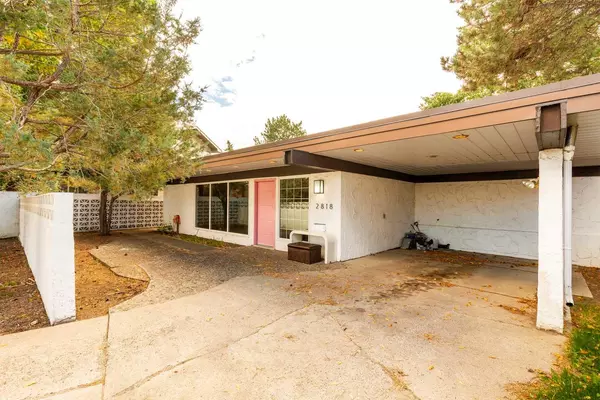$600,000
$650,000
7.7%For more information regarding the value of a property, please contact us for a free consultation.
5 Beds
4 Baths
2,127 SqFt
SOLD DATE : 11/14/2024
Key Details
Sold Price $600,000
Property Type Single Family Home
Sub Type Detached
Listing Status Sold
Purchase Type For Sale
Square Footage 2,127 sqft
Price per Sqft $282
Subdivision Henderson Lake
MLS® Listing ID A2170209
Sold Date 11/14/24
Style Bi-Level
Bedrooms 5
Full Baths 3
Half Baths 1
Originating Board Lethbridge and District
Year Built 1958
Annual Tax Amount $5,438
Tax Year 2024
Lot Size 8,792 Sqft
Acres 0.2
Property Description
Step into Mid-Century Magic with this Rare Find! This stunning Mid-Century home is more than a place to live—it's a true experience. With over 2000 square feet of character, this one-of-a-kind home has never been listed on the MLS, and it’s bursting with original charm and thoughtful updates. Situated on a massive lot, it offers the best of both space and style. Step through the front door to discover a cool living area. Right at the front door is an awesome living space. This could be your formal living room. As you ascend a few steps you have an area that could be a formal dining area. It has great built in cabinets that really capture the era. The main level living room has a great feature wall with a fireplace. The kitchen has been updated and gives you some of the cool vibes, with the modern feel. There are three spacious bedrooms, beautifully updated bathrooms, and an eye-catching blend of vibrant colors and vintage-inspired tile work that harken back to the 1950s. Picture yourself enjoying a morning coffee in the diner-style eat-in area, complete with a cozy built-in bench and table, perfect for those lazy weekend breakfasts. Downstairs, you’ll find two additional bedrooms, ideal for guests or teens. There is a MASSIVE living area down here as well. There’s a Retro bar setup, billiards room, and a big living room. The real showstopper might just be the backyard. With incredible, mature trees providing shade and privacy, there’s room to create your own outdoor retreat or enjoy the natural beauty as it is. Plus, directly behind the house is Henderson Lake. You can actually see the lake from your deck. This is truly a hidden gem. This property captures the best of both worlds: authentic Mid-Century character with thoughtful updates. Don’t miss your chance to own a piece of architectural history with plenty of room to make it your own!
Location
Province AB
County Lethbridge
Zoning R-L
Direction N
Rooms
Other Rooms 1
Basement Finished, Full
Interior
Interior Features No Smoking Home
Heating Forced Air
Cooling Central Air
Flooring Vinyl
Fireplaces Number 2
Fireplaces Type Gas
Appliance See Remarks
Laundry Main Level
Exterior
Garage Off Street, Parking Pad
Garage Description Off Street, Parking Pad
Fence Fenced
Community Features Golf, Lake, Park, Playground, Pool, Schools Nearby, Shopping Nearby
Roof Type Flat Torch Membrane
Porch Deck
Lot Frontage 63.0
Parking Type Off Street, Parking Pad
Total Parking Spaces 4
Building
Lot Description Back Yard, Landscaped, Standard Shaped Lot
Foundation Poured Concrete
Architectural Style Bi-Level
Level or Stories Bi-Level
Structure Type Stucco
Others
Restrictions None Known
Tax ID 91085869
Ownership Private
Read Less Info
Want to know what your home might be worth? Contact us for a FREE valuation!

Our team is ready to help you sell your home for the highest possible price ASAP

"My job is to find and attract mastery-based agents to the office, protect the culture, and make sure everyone is happy! "







