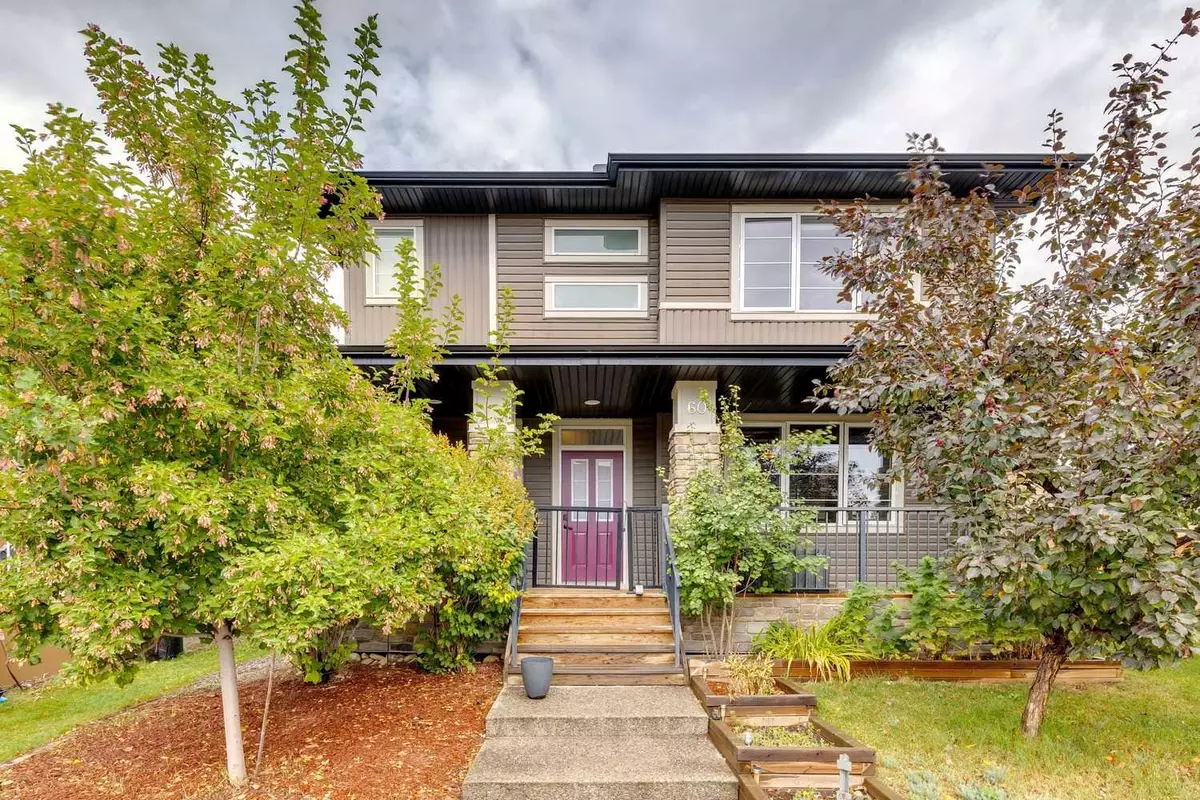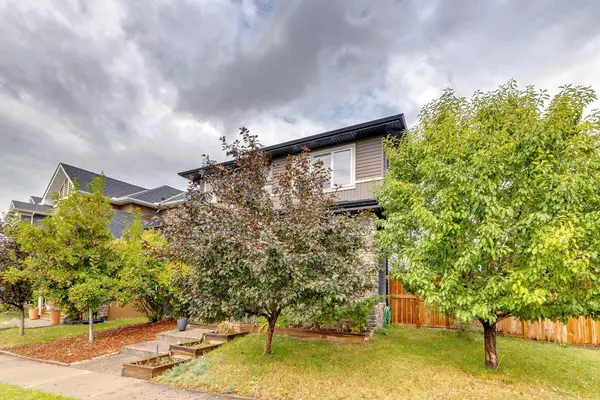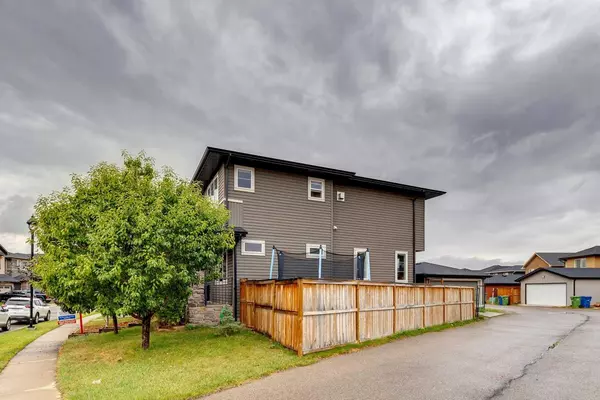$595,000
$605,000
1.7%For more information regarding the value of a property, please contact us for a free consultation.
4 Beds
4 Baths
1,808 SqFt
SOLD DATE : 11/14/2024
Key Details
Sold Price $595,000
Property Type Single Family Home
Sub Type Detached
Listing Status Sold
Purchase Type For Sale
Square Footage 1,808 sqft
Price per Sqft $329
Subdivision Ravenswood
MLS® Listing ID A2163898
Sold Date 11/14/24
Style 2 Storey
Bedrooms 4
Full Baths 3
Half Baths 1
Originating Board Calgary
Year Built 2011
Annual Tax Amount $3,543
Tax Year 2024
Lot Size 5,562 Sqft
Acres 0.13
Property Description
Welcome home! this four bedroom Broad View home must be seen to appreciated. Wait till you see the massive table in the kitchen. Beautiful mosaic back splash and granite counters in the kitchen. The double sided fireplace is a cozy addition. Built in bar fridge in the kitchen are great for entertaining. The Basement has been professionally developed with great use of space. This single family home is nestled on a quiet crescent. Boasting a nice garage in the back lane. Close to schools and green space. Many upgrades throughout.
Location
Province AB
County Airdrie
Zoning R-1
Direction N
Rooms
Other Rooms 1
Basement Finished, Full
Interior
Interior Features Built-in Features, Central Vacuum, Crown Molding, Granite Counters, Kitchen Island, Low Flow Plumbing Fixtures, No Smoking Home, Pantry, Recessed Lighting, Soaking Tub, Vinyl Windows
Heating Fireplace(s), Forced Air, Natural Gas
Cooling None
Flooring Carpet, Laminate, Vinyl Plank
Fireplaces Number 1
Fireplaces Type Blower Fan, Brick Facing, Double Sided, Family Room, Gas, Kitchen
Appliance Bar Fridge, Dishwasher, Electric Water Heater, Garage Control(s), Gas Water Heater, Microwave, Range Hood, Refrigerator, Stove(s), Washer/Dryer, Window Coverings, Wine Refrigerator
Laundry Electric Dryer Hookup, Washer Hookup
Exterior
Garage Alley Access, Double Garage Detached
Garage Spaces 2.0
Garage Description Alley Access, Double Garage Detached
Fence Fenced
Community Features Schools Nearby, Sidewalks, Street Lights, Walking/Bike Paths
Utilities Available Cable Internet Access, Cable Connected, Electricity Connected, Natural Gas Available, Fiber Optics Available, Garbage Collection, High Speed Internet Available, Phone Available, Satellite Internet Available, Sewer Connected, Underground Utilities, Water Connected
Roof Type Asphalt Shingle
Porch Deck, Front Porch
Lot Frontage 56.83
Parking Type Alley Access, Double Garage Detached
Total Parking Spaces 2
Building
Lot Description Back Lane, Back Yard, Corner Lot, Front Yard, Garden, Low Maintenance Landscape, Landscaped, Pie Shaped Lot
Foundation Poured Concrete
Sewer Public Sewer
Water Drinking Water
Architectural Style 2 Storey
Level or Stories Two
Structure Type Brick,Concrete,Manufactured Floor Joist,Mixed,Silent Floor Joists,Vinyl Siding,Wood Frame
Others
Restrictions None Known
Tax ID 93061601
Ownership Private
Read Less Info
Want to know what your home might be worth? Contact us for a FREE valuation!

Our team is ready to help you sell your home for the highest possible price ASAP

"My job is to find and attract mastery-based agents to the office, protect the culture, and make sure everyone is happy! "







