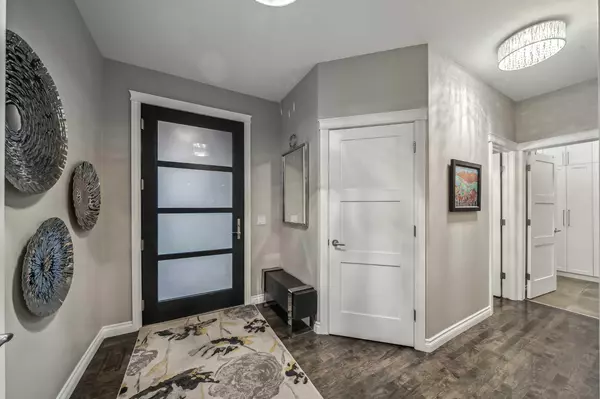$1,387,307
$1,298,000
6.9%For more information regarding the value of a property, please contact us for a free consultation.
4 Beds
4 Baths
2,656 SqFt
SOLD DATE : 11/14/2024
Key Details
Sold Price $1,387,307
Property Type Single Family Home
Sub Type Detached
Listing Status Sold
Purchase Type For Sale
Square Footage 2,656 sqft
Price per Sqft $522
Subdivision Signal Hill
MLS® Listing ID A2176127
Sold Date 11/14/24
Style 2 Storey
Bedrooms 4
Full Baths 3
Half Baths 1
Originating Board Calgary
Year Built 2002
Annual Tax Amount $5,908
Tax Year 2024
Lot Size 9,030 Sqft
Acres 0.21
Property Description
Welcome to your new home in the desirable and well-established Upper West Side community of Signal Hill. Nestled in a private cul-de-sac on just under a quarter of an acre, this remarkable property offers over 3,815 sq. ft. of living quarters, featuring 4 bedrooms and 3.5 bathrooms.
The original owners are offering this amazing home completed with updates throughout, including a new roof with Malarkey Vista AR rubberized asphalt shingles (Class 4 Impact Rating) along with new eavestroughs, downspouts and a massive TimberTech Vintage Advanced PVC deck (30% cooler to touch) that invites you to enjoy the beautiful, private lot accented with Gemstone lighting. The main level is thoughtfully designed, featuring a back entrance with storage, along with a walk-in pantry that seamlessly connects to the kitchen area. A spacious office off the main foyer flows into the fantastic living with a 42" linear gas fireplace and dining areas.
The kitchen is a chef’s dream, equipped with custom cabinetry, wall oven, speed oven/microwave, and a 6-burner gas cooktop, making it perfect for entertaining family and guests. With south-facing windows, the abundance of natural light is truly exceptional, enhanced by open risers on the staircase, 8 foot sliding patio doors and large windows in the stairwell.
As you ascend to the upper level, you’ll discover an amazing bonus room with two spacious bedrooms separated by a four-piece bathroom. The primary suite is a standout feature, boasting a generous size and a spa-like ensuite complete with a soaker tub, dual vanities, a sizable shower, and a walk-in closet.
The lower level is designed for family enjoyment, featuring a cozy movie area, walk up wet bar, fireplace, workout room and space for a pool table. An additional bedroom and bathroom are perfect for accommodating guests. On chilly evenings, step out to the walk-up and unwind in the hot tub in complete privacy.
The expansive landscaped yard offers endless possibilities, including a putting green area for those wanting to sharpen their golf game with your own putting green. Completing the outdoor experience is a brand-new, two-tiered composite deck leading to a stone patio, perfect for roasting marshmallows around the fire pit.
This property is truly impressive and a must-see! You won't be disappointed!"
Location
Province AB
County Calgary
Area Cal Zone W
Zoning R-CG
Direction NE
Rooms
Other Rooms 1
Basement Full, Walk-Up To Grade
Interior
Interior Features Bar, Central Vacuum, Closet Organizers, French Door, High Ceilings, Kitchen Island, Open Floorplan, Pantry, Quartz Counters, Soaking Tub, Storage, Track Lighting, Tray Ceiling(s), Walk-In Closet(s), Wet Bar
Heating Forced Air
Cooling Central Air
Flooring Carpet, Hardwood, Tile
Fireplaces Number 2
Fireplaces Type Decorative, Gas
Appliance Bar Fridge, Built-In Oven, Central Air Conditioner, Dishwasher, Dryer, Gas Cooktop, Range Hood, Refrigerator, Washer, Window Coverings
Laundry Main Level
Exterior
Garage Double Garage Attached
Garage Spaces 2.0
Garage Description Double Garage Attached
Fence Fenced
Community Features Park, Playground, Schools Nearby, Shopping Nearby, Sidewalks, Street Lights, Walking/Bike Paths
Roof Type Asphalt Shingle
Porch Deck, Patio
Lot Frontage 28.91
Parking Type Double Garage Attached
Exposure NE
Total Parking Spaces 4
Building
Lot Description Back Yard, Cul-De-Sac, Lawn, Landscaped, Underground Sprinklers, Pie Shaped Lot, Private
Foundation Poured Concrete
Architectural Style 2 Storey
Level or Stories Two
Structure Type Stucco,Wood Frame
Others
Restrictions None Known
Tax ID 95072715
Ownership Private
Read Less Info
Want to know what your home might be worth? Contact us for a FREE valuation!

Our team is ready to help you sell your home for the highest possible price ASAP

"My job is to find and attract mastery-based agents to the office, protect the culture, and make sure everyone is happy! "







