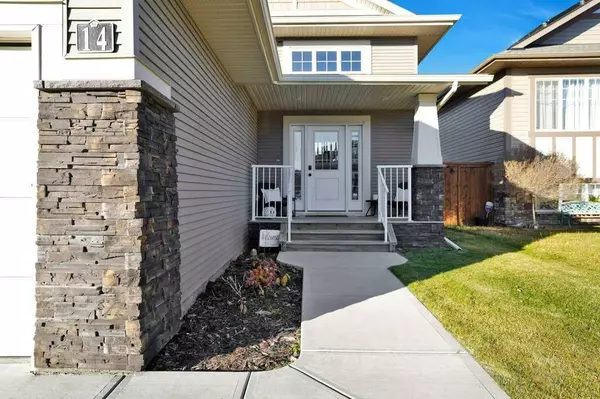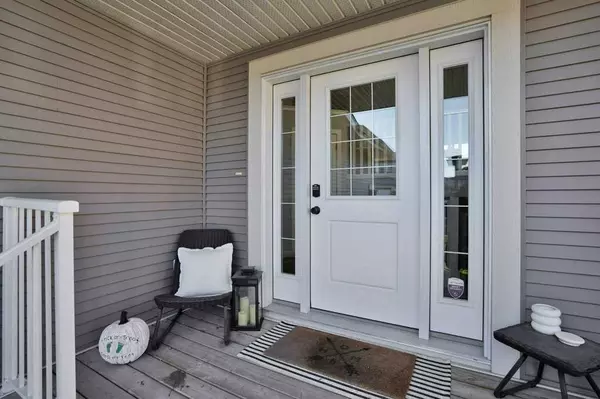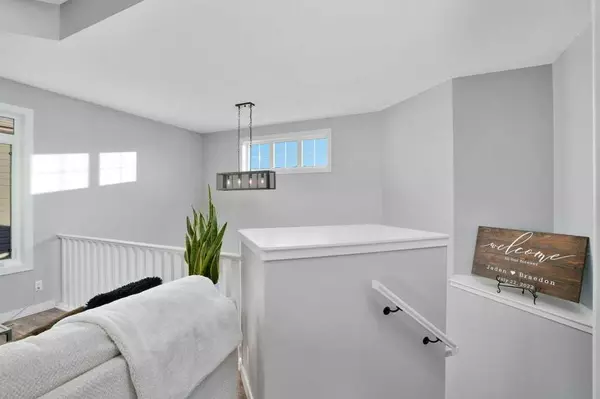$460,000
$465,000
1.1%For more information regarding the value of a property, please contact us for a free consultation.
3 Beds
2 Baths
1,372 SqFt
SOLD DATE : 11/15/2024
Key Details
Sold Price $460,000
Property Type Single Family Home
Sub Type Detached
Listing Status Sold
Purchase Type For Sale
Square Footage 1,372 sqft
Price per Sqft $335
Subdivision Timber Ridge
MLS® Listing ID A2175645
Sold Date 11/15/24
Style Bi-Level
Bedrooms 3
Full Baths 2
Originating Board Central Alberta
Year Built 2017
Annual Tax Amount $4,274
Tax Year 2024
Lot Size 5,482 Sqft
Acres 0.13
Property Description
Welcome to 14 Travis Close! This fine home is one of Laebon Homes most popular designs for good reason - a large and bright foyer will welcome family and guests to the bright and airy main floor with durable vinyl plank flooring and large windows throughout! The large front living room offers plenty of space for the family to gather and it's perfectly connected to the dining and kitchen area. The well designed kitchen includes a large center island, contemporary white cabinetry, tile backsplash and corner pantry. There are THREE BEDROOMS on the main level, including the spacious master with it's own 4pce ENSUITE - a great layout for young families!! A front attached heated double garage takes care of parking needs and the undeveloped basement with roughed in floor heat offers opportunity to create future living space! This great neighborhood is close to schools and shopping and the quiet close is a safe environment for kids!
Location
Province AB
County Red Deer
Zoning R1
Direction E
Rooms
Other Rooms 1
Basement Full, Unfinished
Interior
Interior Features Breakfast Bar, Central Vacuum, High Ceilings, Kitchen Island, Open Floorplan, Pantry, Recessed Lighting, Tray Ceiling(s), Vinyl Windows, Walk-In Closet(s)
Heating In Floor Roughed-In, Forced Air, Natural Gas
Cooling None
Flooring Carpet, Vinyl
Appliance Dishwasher, Garage Control(s), Microwave Hood Fan, Refrigerator, Stove(s), Washer/Dryer, Window Coverings
Laundry In Basement
Exterior
Parking Features Concrete Driveway, Double Garage Attached, Garage Door Opener, Heated Garage, Insulated
Garage Spaces 2.0
Garage Description Concrete Driveway, Double Garage Attached, Garage Door Opener, Heated Garage, Insulated
Fence Partial
Community Features Park, Playground, Schools Nearby, Shopping Nearby, Walking/Bike Paths
Roof Type Shingle
Porch Deck, Front Porch
Lot Frontage 42.16
Exposure E
Total Parking Spaces 2
Building
Lot Description Back Lane, Landscaped
Foundation Poured Concrete
Architectural Style Bi-Level
Level or Stories Bi-Level
Structure Type Concrete,Stone,Vinyl Siding,Wood Frame
Others
Restrictions None Known
Tax ID 91109493
Ownership Private
Read Less Info
Want to know what your home might be worth? Contact us for a FREE valuation!

Our team is ready to help you sell your home for the highest possible price ASAP
"My job is to find and attract mastery-based agents to the office, protect the culture, and make sure everyone is happy! "







