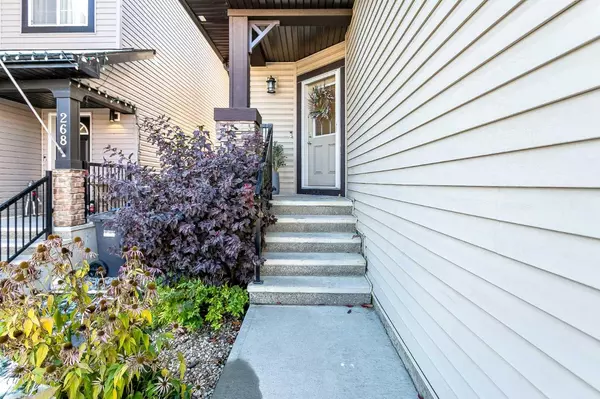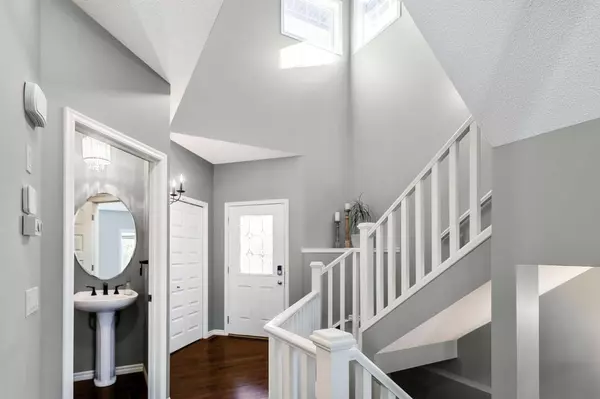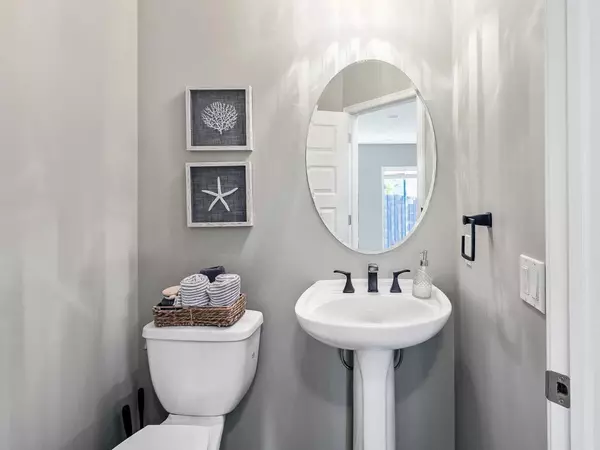$665,000
$669,000
0.6%For more information regarding the value of a property, please contact us for a free consultation.
4 Beds
4 Baths
1,675 SqFt
SOLD DATE : 11/15/2024
Key Details
Sold Price $665,000
Property Type Single Family Home
Sub Type Detached
Listing Status Sold
Purchase Type For Sale
Square Footage 1,675 sqft
Price per Sqft $397
Subdivision New Brighton
MLS® Listing ID A2173914
Sold Date 11/15/24
Style 2 Storey
Bedrooms 4
Full Baths 2
Half Baths 2
HOA Fees $29/ann
HOA Y/N 1
Originating Board Calgary
Year Built 2009
Annual Tax Amount $3,804
Tax Year 2024
Lot Size 3,724 Sqft
Acres 0.09
Property Description
*PRICE ADJUSTED* Welcome HOME to this modern, well maintained, updated, open concept floor plan with an abundance of natural sunlight and privacy. With 4 bedrooms and 4 bathrooms, including an ensuite, gleaming hardwood and luxuriously carpeted floors, new GE stainless appliances (2023), glare-resistant windows, smart home functions, fully developed basement, two fireplaces, bonus room (or 4th bedroom) and top floor laundry, all of which make this expertly designed home functional and practical for any busy family. A mudroom and insulated garage are an added benefit against those cold winter months. An outdoor sprinkler system allows for maximum enjoyment in your super-low maintenance yard complete with custom brickwork, outdoor fireplace and superb landscaping. This beautifully maintained home is ideally situated within a block of the park and walking distance to three schools. Designed and constructed in 2009, this updated and upgraded home has a newer roof (2019), custom backyard landscape, remodeled kitchen counters, plenty of storage and closet space, cappuccino hardwood floors and all presented in neutral to designer paint colours with cream coloured, custom woodwork. In the heart of New Brighton, where access to 52nd Street, Deerfoot and the ring road would make a huge difference to your commute, and shopping at Seton and 130th cater to every household need. Enjoy this move in ready home where pride of ownership is apparent and community spirit is an added bonus. Book your showings today!
Location
Province AB
County Calgary
Area Cal Zone Se
Zoning R-G
Direction E
Rooms
Other Rooms 1
Basement Finished, Full
Interior
Interior Features Breakfast Bar, Built-in Features, Closet Organizers, Granite Counters, High Ceilings, Kitchen Island, Open Floorplan, Pantry, Soaking Tub, Storage, Vinyl Windows, Walk-In Closet(s)
Heating Forced Air
Cooling None
Flooring Carpet, Ceramic Tile, Hardwood
Fireplaces Number 2
Fireplaces Type Basement, Gas, Living Room
Appliance Dishwasher, Gas Range, Microwave Hood Fan, Refrigerator, Washer/Dryer, Window Coverings
Laundry In Basement, Laundry Room
Exterior
Parking Features Double Garage Attached, Garage Faces Front
Garage Spaces 2.0
Garage Description Double Garage Attached, Garage Faces Front
Fence Fenced
Community Features Park, Playground, Schools Nearby, Shopping Nearby
Amenities Available Clubhouse, Other, Park, Playground
Roof Type Asphalt Shingle
Porch Deck, Patio
Lot Frontage 34.22
Total Parking Spaces 4
Building
Lot Description Back Yard, Lawn, Private, Rectangular Lot
Foundation Poured Concrete
Architectural Style 2 Storey
Level or Stories Two
Structure Type Vinyl Siding
Others
Restrictions None Known
Tax ID 95025892
Ownership Private
Read Less Info
Want to know what your home might be worth? Contact us for a FREE valuation!

Our team is ready to help you sell your home for the highest possible price ASAP
"My job is to find and attract mastery-based agents to the office, protect the culture, and make sure everyone is happy! "







