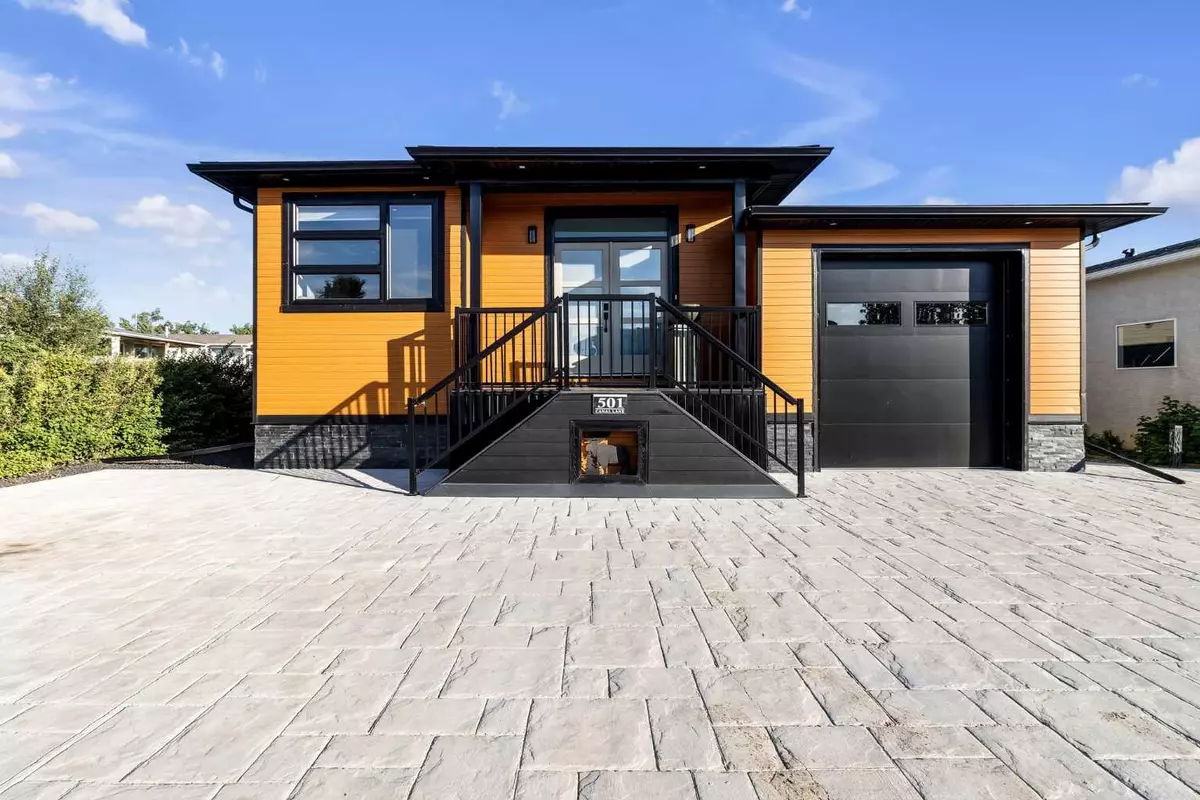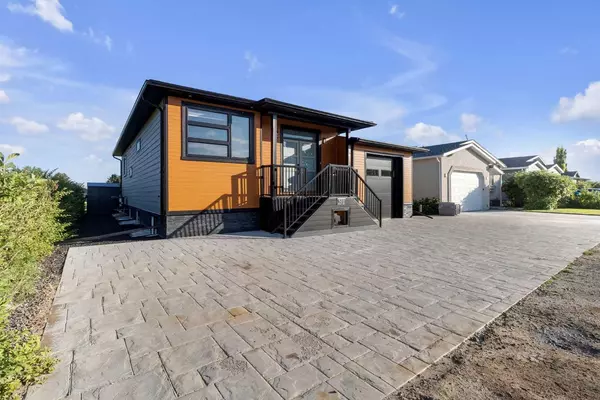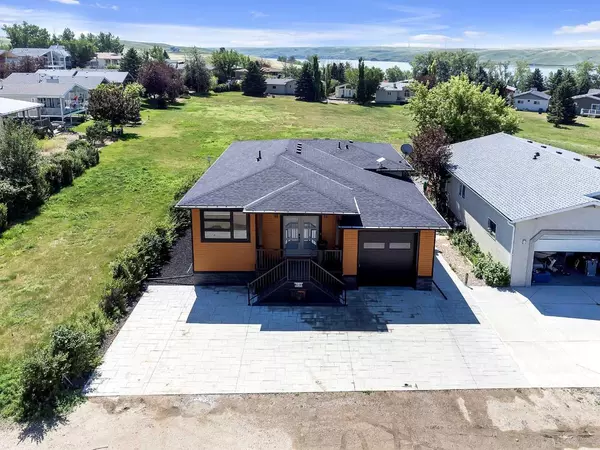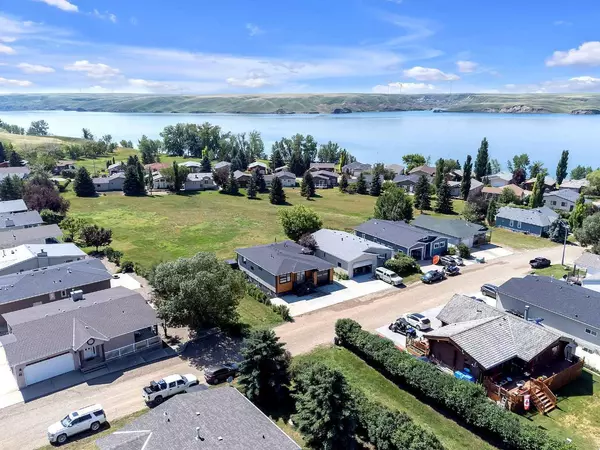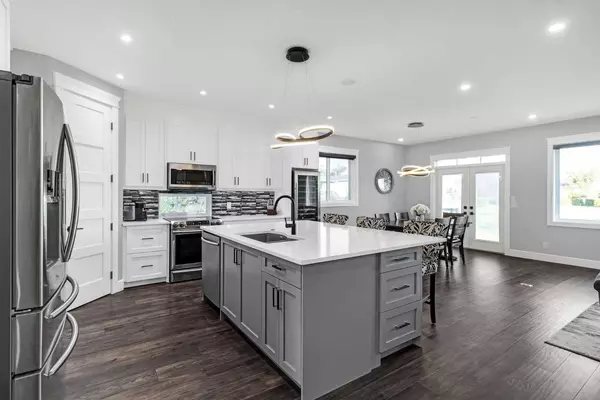$567,500
$579,000
2.0%For more information regarding the value of a property, please contact us for a free consultation.
5 Beds
3 Baths
1,346 SqFt
SOLD DATE : 11/15/2024
Key Details
Sold Price $567,500
Property Type Single Family Home
Sub Type Detached
Listing Status Sold
Purchase Type For Sale
Square Footage 1,346 sqft
Price per Sqft $421
Subdivision Little Bow Resort
MLS® Listing ID A2150959
Sold Date 11/15/24
Style Bungalow
Bedrooms 5
Full Baths 3
Condo Fees $2,184
Originating Board Calgary
Year Built 2020
Annual Tax Amount $3,165
Tax Year 2023
Lot Size 5,137 Sqft
Acres 0.12
Property Description
Introducing a breathtaking 5-bedroom, 3-bathroom home with over 2800 sf of living space at Little Bow Resort. This stunning lakeside retreat, built in 2020, offers the perfect blend of luxury and comfort for added convenience at the end of a day spent enjoying water activities. Nestled in a serene prairie setting, the home boasts an ICF foundation providing superior energy efficiency and durability. The exterior is beautifully finished with Hardie board and Lux siding, adding to the low-maintenance features and charm of the home. This lakeside retreat also features a main floor with hand-carved wood floors, 9' ceilings and 8' solid core doors for a spacious and luxurious feel. The gourmet kitchen is fully equipped with a pantry, fridge, separate mini freezer, induction stove, wine fridge, dishwasher, garburator, and quartz countertops. The island breakfast bar is perfect for entertaining guests while you prepare meals and the 5-zone Bluetooth amp with whole-home built-in audio speakers sets the mood. This home is built for convenience with smart features including a thermostat, and August Wi-Fi smart lock entry system that also provides enhanced security and ease of access. The master bedroom is open to the walk-through ensuite fitted with a bidet, soaker tub, and smart MoenU shower system. Two additional bathrooms are available on the main and basement levels. The tankless hot water and air conditioning system guarantee year-round comfort, while the solar-treated windows reduce energy costs and provide added privacy while maximizing natural light. Outside, the maintenance-free artificial turf and stamped concrete driveway, patio, and walkways offer easy care, allowing you the time to fully enjoy your boating adventures, including wakeboarding, seadooing, water tubing, hydrofoiling, canoeing, stand-up paddle boarding and kayaking. The condominium common property available for use includes onsite RV storage and a campground for your guests. The private boat launch, dock, and beach area complete this retreat for endless summer and winter outdoor adventures. Don't miss the opportunity to make this dream home your own and experience the ultimate in lakeside living just a short drive from Calgary and Lethbridge.
Location
Province AB
County Vulcan County
Zoning Grouped Reservoir Res
Direction N
Rooms
Other Rooms 1
Basement Finished, Full
Interior
Interior Features Closet Organizers, High Ceilings, Kitchen Island, Open Floorplan, Pantry, Quartz Counters, Recessed Lighting, Soaking Tub, Tankless Hot Water, Vinyl Windows, Walk-In Closet(s), Wired for Sound
Heating Forced Air, Natural Gas
Cooling Sep. HVAC Units
Flooring Carpet, Ceramic Tile, Hardwood
Fireplaces Number 1
Fireplaces Type Decorative, Electric, Living Room
Appliance Built-In Freezer, Dishwasher, Microwave Hood Fan, Range, Refrigerator, Window Coverings, Wine Refrigerator
Laundry Main Level
Exterior
Parking Features Concrete Driveway, Parking Pad, Single Garage Attached
Garage Spaces 1.0
Garage Description Concrete Driveway, Parking Pad, Single Garage Attached
Fence None
Community Features Fishing, Lake
Waterfront Description See Remarks
Roof Type Asphalt Shingle
Porch None
Lot Frontage 50.23
Exposure N
Total Parking Spaces 4
Building
Lot Description Backs on to Park/Green Space, Low Maintenance Landscape, Rectangular Lot
Story 1
Foundation ICF Block
Sewer Private Sewer
Water Private
Architectural Style Bungalow
Level or Stories One
Structure Type Cement Fiber Board,ICFs (Insulated Concrete Forms),Manufactured Floor Joist,Wood Frame
Others
HOA Fee Include Amenities of HOA/Condo,Caretaker,Common Area Maintenance,Insurance,Professional Management,Reserve Fund Contributions,Sewer,Water
Restrictions Call Lister
Tax ID 57210728
Ownership Private
Pets Allowed Yes
Read Less Info
Want to know what your home might be worth? Contact us for a FREE valuation!

Our team is ready to help you sell your home for the highest possible price ASAP
"My job is to find and attract mastery-based agents to the office, protect the culture, and make sure everyone is happy! "


