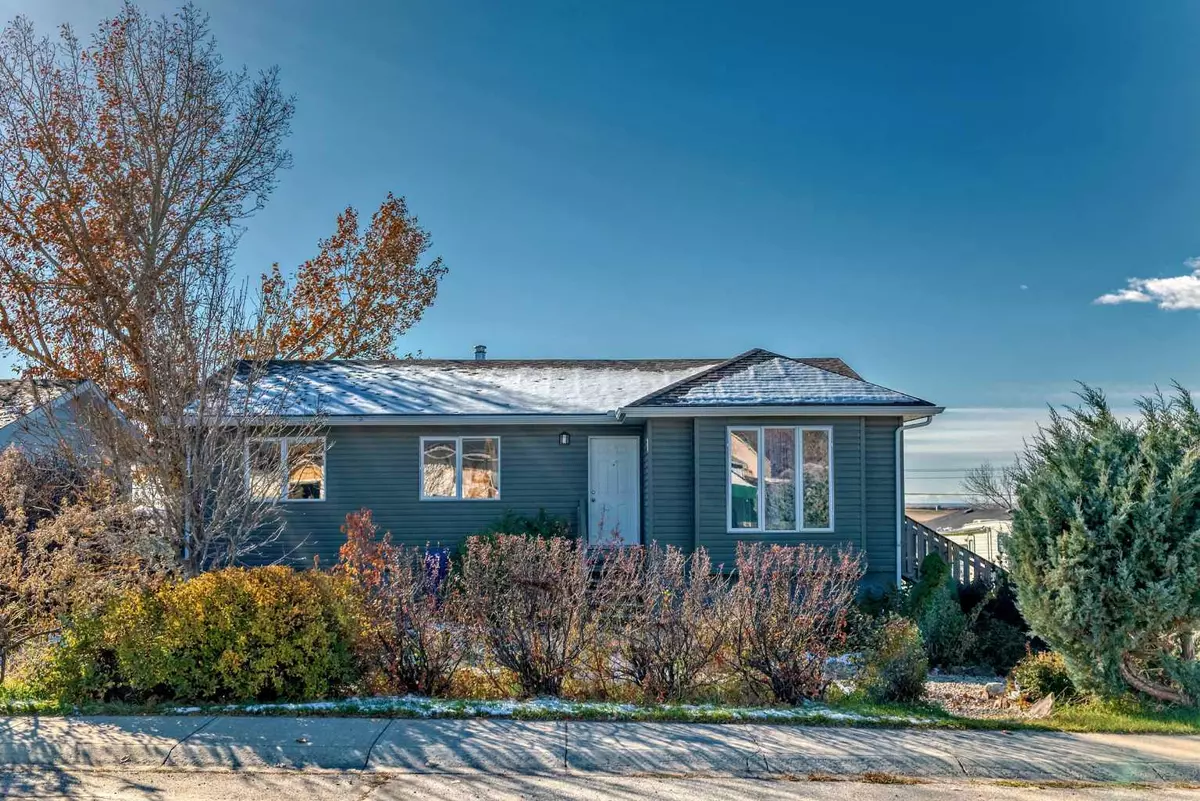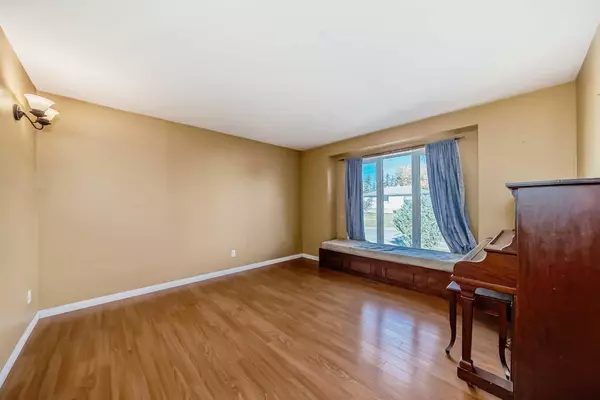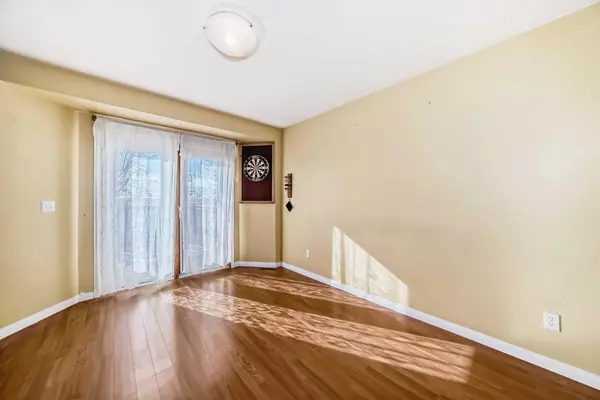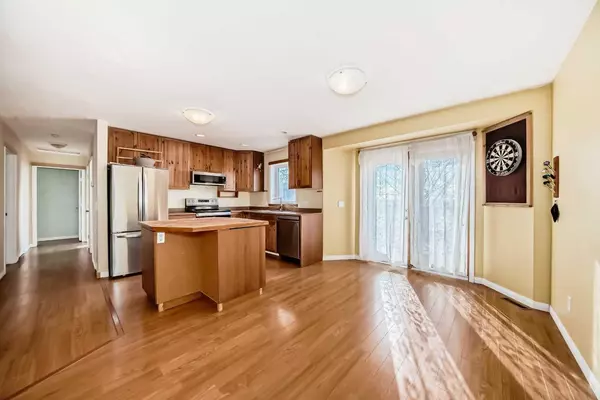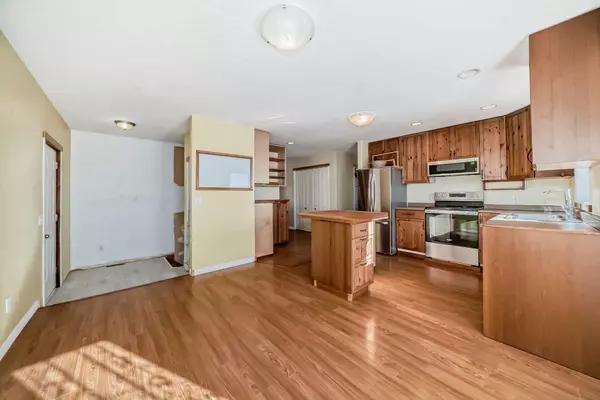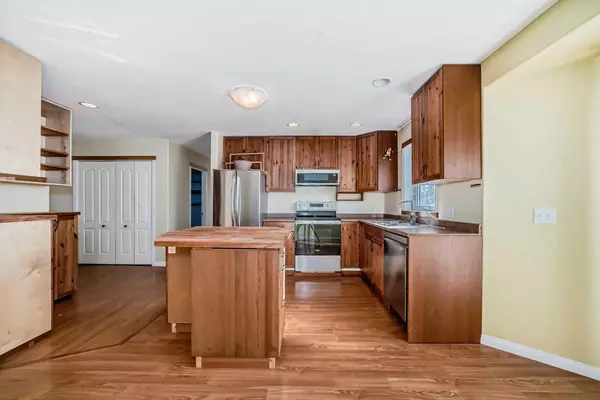$310,000
$314,900
1.6%For more information regarding the value of a property, please contact us for a free consultation.
3 Beds
2 Baths
1,303 SqFt
SOLD DATE : 11/15/2024
Key Details
Sold Price $310,000
Property Type Single Family Home
Sub Type Detached
Listing Status Sold
Purchase Type For Sale
Square Footage 1,303 sqft
Price per Sqft $237
MLS® Listing ID A2174696
Sold Date 11/15/24
Style Bungalow
Bedrooms 3
Full Baths 2
Originating Board Calgary
Year Built 2007
Annual Tax Amount $286
Tax Year 2023
Lot Size 9,750 Sqft
Acres 0.22
Property Description
PRICED TO SELL! This charming 1,300 sq ft BUNGALOW in the serene Village of Standard. This amazing home offers three bedrooms, including a master with an ensuite, all nestled on an expansive 75 x 130 lot spanning THREE LOTS adorned with fruit trees and shrubs. Designed for year-round comfort, the home features high-efficiency heating and superior upgraded insulation. The country-style kitchen, equipped with stainless steel appliances, is perfect for culinary enthusiasts, and there's ample space for a garage or shop. The partially finished basement awaits your personal touch, and with a brand new roof, this home is move-in ready. Just a 25-minute drive from Strathmore, this property combines quiet country living with easy access to urban amenities—don't miss out on this fantastic opportunity at 227 Frederick Ave!
Location
Province AB
County Wheatland County
Zoning R-1
Direction NE
Rooms
Other Rooms 1
Basement Full, Partially Finished
Interior
Interior Features Kitchen Island, Natural Woodwork
Heating Forced Air, Natural Gas
Cooling None
Flooring Laminate
Appliance Dishwasher, Electric Stove, Microwave Hood Fan, Refrigerator, Washer/Dryer
Laundry In Basement
Exterior
Parking Features Gravel Driveway, Off Street, Parking Pad
Garage Description Gravel Driveway, Off Street, Parking Pad
Fence Partial
Community Features Schools Nearby
Roof Type Asphalt
Porch Rear Porch
Lot Frontage 75.0
Total Parking Spaces 2
Building
Lot Description Back Lane, Backs on to Park/Green Space, Fruit Trees/Shrub(s), Front Yard, No Neighbours Behind, Landscaped, Many Trees, Rectangular Lot
Foundation Poured Concrete
Architectural Style Bungalow
Level or Stories One
Structure Type Wood Frame
Others
Restrictions None Known
Tax ID 57230462
Ownership Private
Read Less Info
Want to know what your home might be worth? Contact us for a FREE valuation!

Our team is ready to help you sell your home for the highest possible price ASAP
"My job is to find and attract mastery-based agents to the office, protect the culture, and make sure everyone is happy! "


