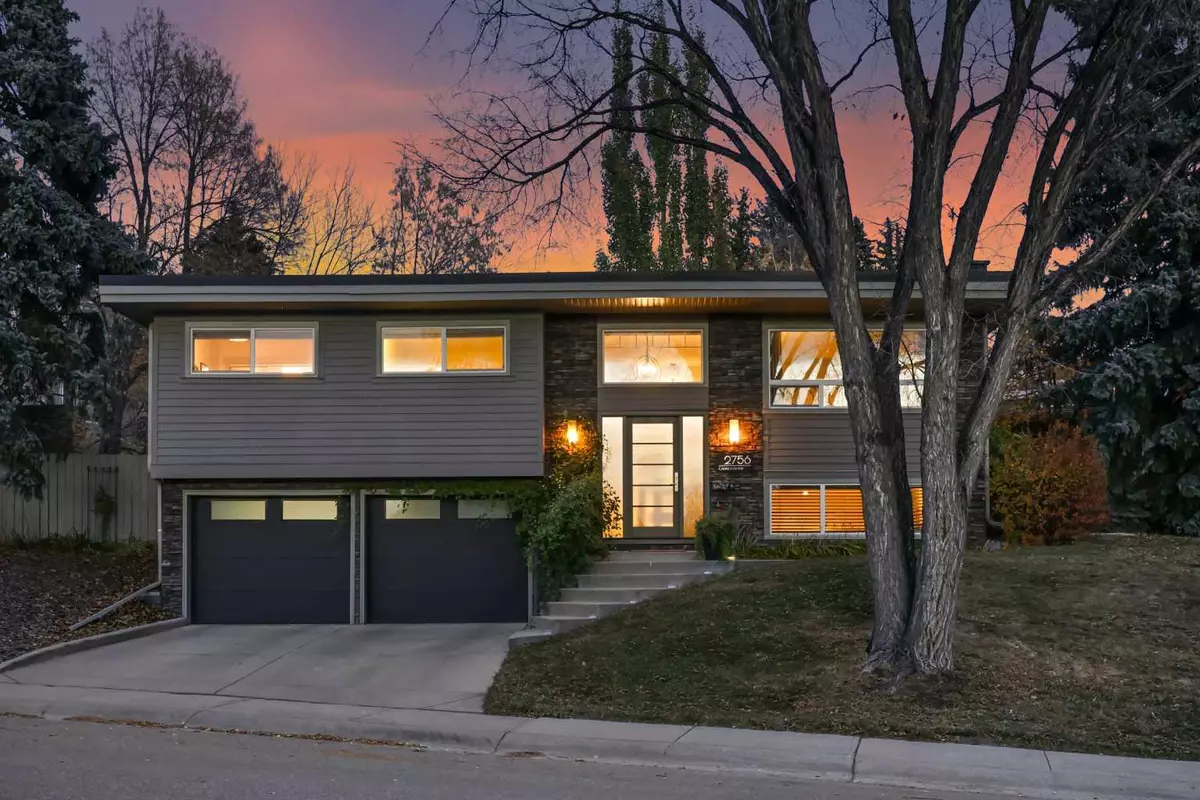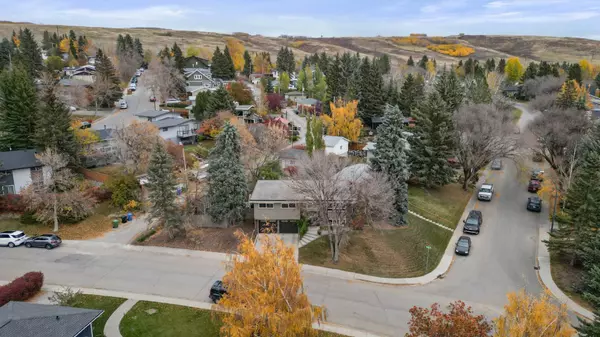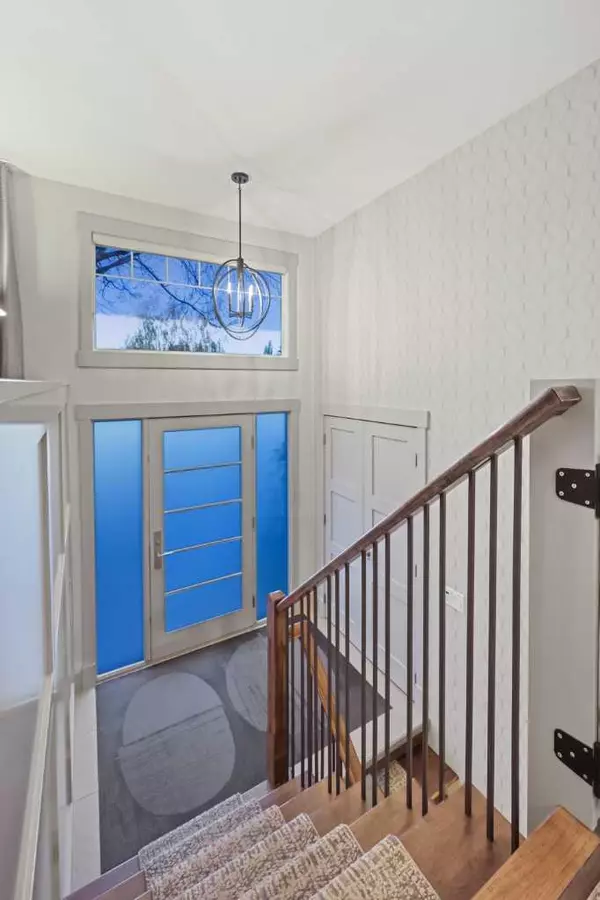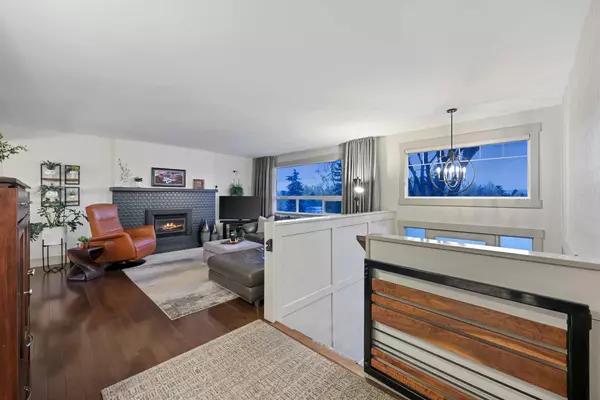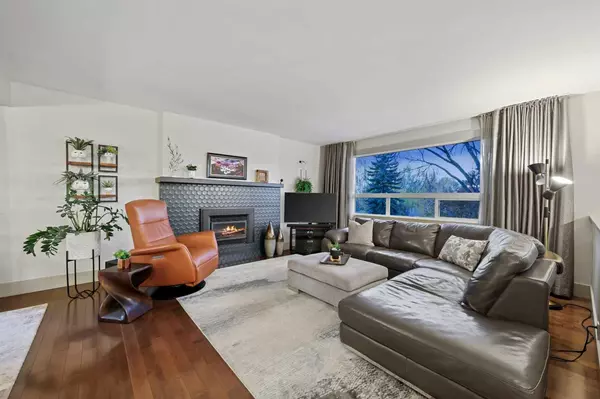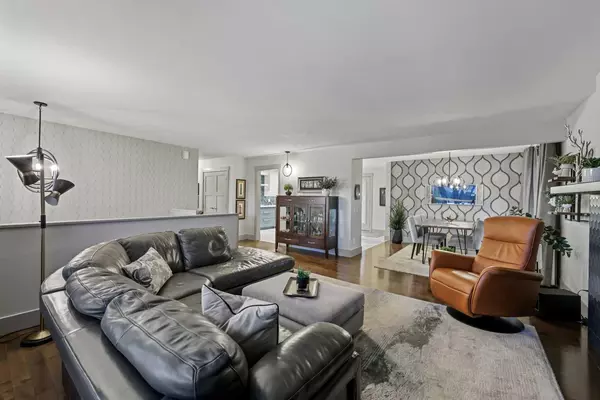$1,085,000
$1,050,000
3.3%For more information regarding the value of a property, please contact us for a free consultation.
4 Beds
3 Baths
1,380 SqFt
SOLD DATE : 11/15/2024
Key Details
Sold Price $1,085,000
Property Type Single Family Home
Sub Type Detached
Listing Status Sold
Purchase Type For Sale
Square Footage 1,380 sqft
Price per Sqft $786
Subdivision Charleswood
MLS® Listing ID A2178016
Sold Date 11/15/24
Style Bi-Level
Bedrooms 4
Full Baths 3
Originating Board Calgary
Year Built 1965
Annual Tax Amount $5,302
Tax Year 2024
Lot Size 6,910 Sqft
Acres 0.16
Lot Dimensions 30.53m x 7.17m x 10.21m x 33.52m x 25.07m
Property Description
Nestled on an expansive RC-G CORNER LOT in the sought-after community of Charleswood, this beautifully updated bilevel home combines modern convenience with charm and exceptional location appeal.
This home screams elegance from the moment you walk in - through the front door you will find yourself in a spacious entryway in awe of the floating staircases and vaulted ceiling. Up a few stairs you will see the open concept floor plan and large windows each with custom coverings. The kitchen has undergone a recent transformation featuring professionally refinished cabinets, new backsplash, a sleek quartz countertop, a modern sink with a stylish black and brass faucet, and new handles. Be sure to check out the oversized walk-in custom built pantry when you visit! Off the kitchen you can step outside on to one of the composite decks, surrounded by trees and offering privacy to relax in peace.
This home boasts a well-designed, flowing layout that's perfect for comfortable living. With three spacious bedrooms on the main floor, including a true primary retreat that has automatic blinds, a large walk in closet, its own 3 piece en-suite and large patio doors taking you to the gorgeous outside space.
The basement extends the home's versatility with an expansive recreation room, an additional fourth bedroom, and another three-piece bath. Throughout the house, hardwood floors grace the upstairs, while fresh carpet added last year enhances the stairs and basement. Many more upgrades include the interior painted within the last five years, with upgrades to the main floor bathrooms, including custom cabinetry, sinks, new toilets and fixtures. The Furnace, air conditioning and water heater are all only 2 years old.
Outdoor enthusiasts will appreciate the location—just blocks from Nose Hill Park and a popular off-leash dog park. The backyard is an entertainer's dream, complete with a custom outdoor fireplace and TV setup, dual composite decks, a stone patio, and mature trees that provide ample shade. Thoughtful landscaping includes curbed flowerbeds, perennials, a dedicated dog run, and low-maintenance landscape lighting. The attached oversized double garage is heated, insulated and boasts an epoxy floor, custom storage, new light fixtures and a newer garage door.
Conveniently situated close to the University of Calgary, SAIT, Market Mall, and the C-Train, this home is ideal for those seeking a peaceful retreat with easy access to downtown, top rated schools, and prime Calgary amenities. This Charleswood gem is ready for you to call home.
Location
Province AB
County Calgary
Area Cal Zone Nw
Zoning R-CG
Direction SW
Rooms
Other Rooms 1
Basement Finished, Full
Interior
Interior Features Built-in Features, Closet Organizers, High Ceilings, Kitchen Island, No Smoking Home, Pantry, Quartz Counters, See Remarks, Walk-In Closet(s)
Heating Forced Air
Cooling Central Air
Flooring Carpet, Ceramic Tile, Hardwood
Fireplaces Number 2
Fireplaces Type Gas
Appliance Bar Fridge, Built-In Oven, Central Air Conditioner, Dishwasher, Dryer, Gas Cooktop, Range Hood, Refrigerator, Washer
Laundry In Basement
Exterior
Parking Features 220 Volt Wiring, Additional Parking, Double Garage Attached, Driveway, Garage Door Opener, Garage Faces Front, Heated Garage, Insulated
Garage Spaces 3.0
Garage Description 220 Volt Wiring, Additional Parking, Double Garage Attached, Driveway, Garage Door Opener, Garage Faces Front, Heated Garage, Insulated
Fence Fenced
Community Features Park, Playground, Schools Nearby, Shopping Nearby, Sidewalks, Street Lights, Walking/Bike Paths
Roof Type Membrane,Rubber
Porch Deck, Patio
Lot Frontage 100.17
Total Parking Spaces 4
Building
Lot Description Back Yard, Corner Lot, Garden, Landscaped, Many Trees
Foundation Poured Concrete
Architectural Style Bi-Level
Level or Stories Bi-Level
Structure Type Metal Siding ,Stone,Wood Frame
Others
Restrictions None Known
Tax ID 95166425
Ownership Private
Read Less Info
Want to know what your home might be worth? Contact us for a FREE valuation!

Our team is ready to help you sell your home for the highest possible price ASAP
"My job is to find and attract mastery-based agents to the office, protect the culture, and make sure everyone is happy! "


