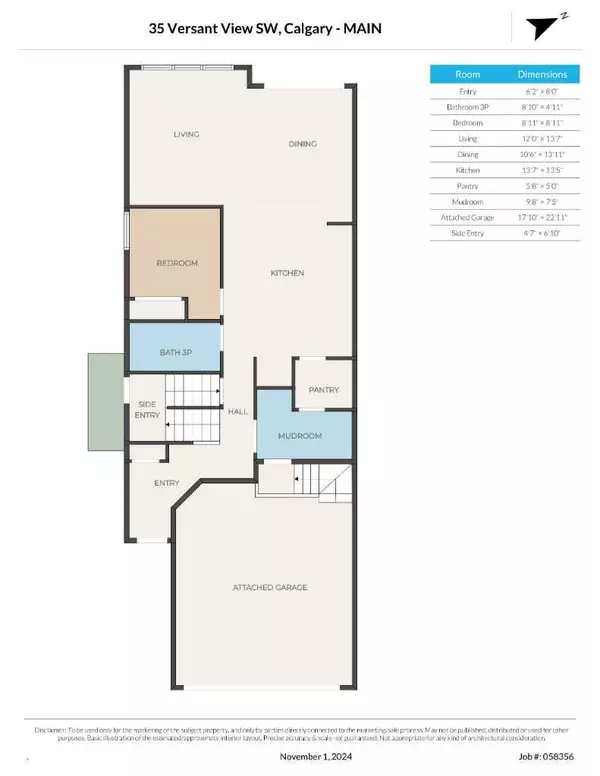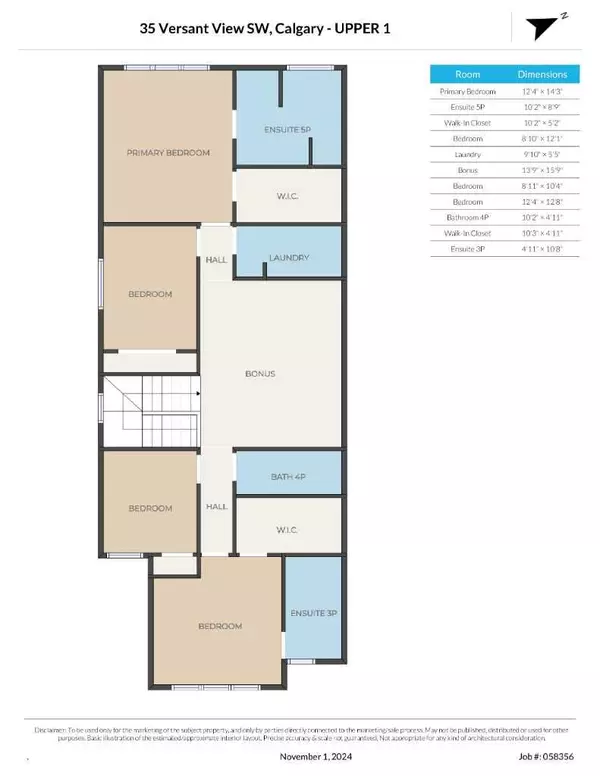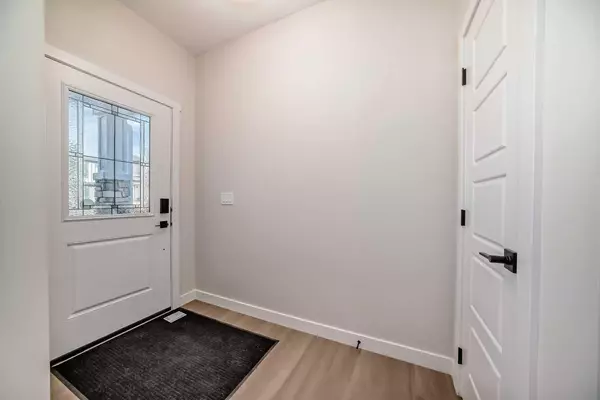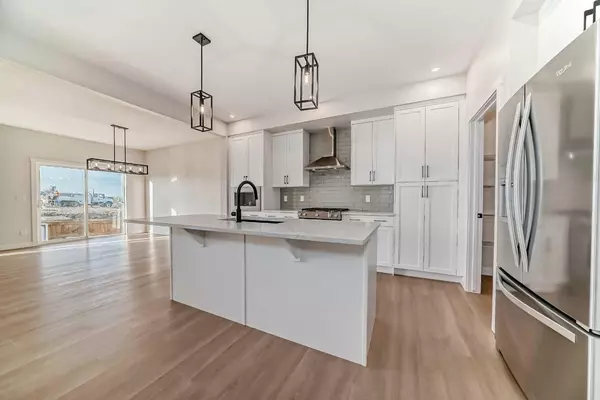$844,000
$848,000
0.5%For more information regarding the value of a property, please contact us for a free consultation.
5 Beds
4 Baths
2,426 SqFt
SOLD DATE : 11/15/2024
Key Details
Sold Price $844,000
Property Type Single Family Home
Sub Type Detached
Listing Status Sold
Purchase Type For Sale
Square Footage 2,426 sqft
Price per Sqft $347
Subdivision Alpine Park
MLS® Listing ID A2177020
Sold Date 11/15/24
Style 2 Storey
Bedrooms 5
Full Baths 4
Originating Board Calgary
Year Built 2024
Annual Tax Amount $1,303
Tax Year 2024
Lot Size 3,293 Sqft
Acres 0.08
Property Description
Fabulous large family home in Alpine Park! This brand new home boasts an open yet functional floor plan. From the garage, there is a convenient walkthrough pantry leading to the beautiful kitchen. The rear of the home features a comfortable dining and. living area. Also on the main is a rare bedroom with full ensuite bath-perfect for in-laws! The upper level has another 4 bedrooms and THREE full baths PLUS a bonus room. The front bedroom has an ensuite bath as does the rear master suite. The lower level has a separate entry, high ceilings and is unfinished perfect for a future rental suite as the zoning is already in place! Just around the corner from a beautiful park with fantastic views, Alpine Park is a great new community close to so many amenities including the shoppes of Buffalo Run featuring Calgary's newest Costco! Don't miss out...
Location
Province AB
County Calgary
Area Cal Zone S
Zoning R-G
Direction SE
Rooms
Other Rooms 1
Basement Full, Unfinished
Interior
Interior Features Double Vanity, Kitchen Island, No Animal Home, No Smoking Home, Open Floorplan, Pantry, Separate Entrance, Soaking Tub, Stone Counters, Walk-In Closet(s)
Heating Forced Air, Natural Gas
Cooling None
Flooring Carpet, Tile, Vinyl Plank
Appliance Dishwasher, Dryer, Gas Range, Microwave, Range Hood, Refrigerator, Washer
Laundry Laundry Room, Upper Level
Exterior
Parking Features Double Garage Attached
Garage Spaces 2.0
Garage Description Double Garage Attached
Fence None
Community Features Park, Playground, Schools Nearby, Shopping Nearby, Sidewalks, Street Lights
Roof Type Asphalt Shingle
Porch None
Lot Frontage 31.37
Total Parking Spaces 4
Building
Lot Description Back Yard
Foundation Poured Concrete
Architectural Style 2 Storey
Level or Stories Two
Structure Type Cement Fiber Board,Stone,Wood Siding
New Construction 1
Others
Restrictions None Known
Tax ID 95366877
Ownership Private
Read Less Info
Want to know what your home might be worth? Contact us for a FREE valuation!

Our team is ready to help you sell your home for the highest possible price ASAP
"My job is to find and attract mastery-based agents to the office, protect the culture, and make sure everyone is happy! "







