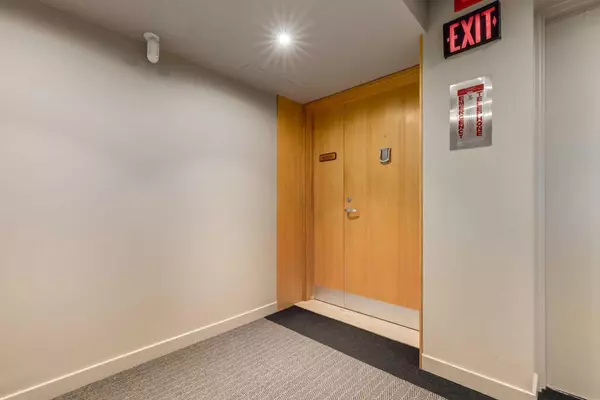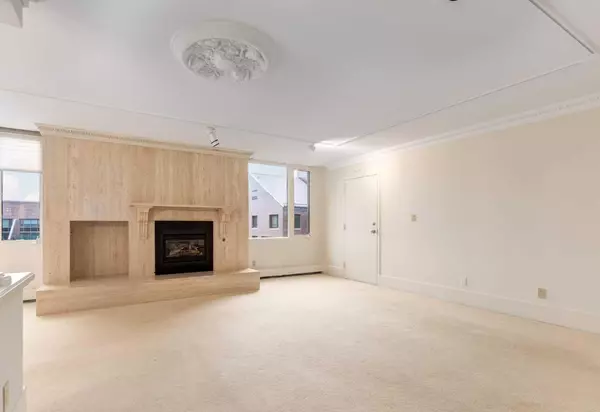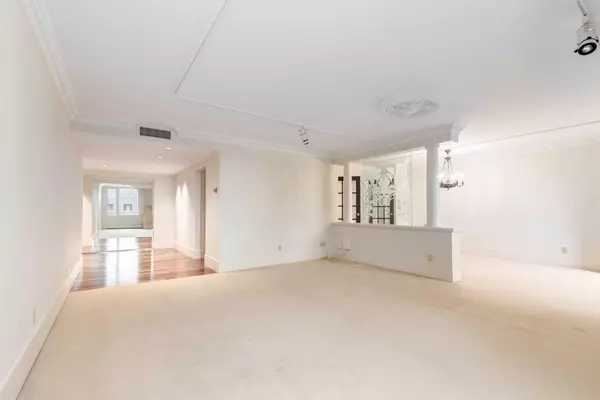$810,000
$848,900
4.6%For more information regarding the value of a property, please contact us for a free consultation.
3 Beds
2 Baths
2,210 SqFt
SOLD DATE : 11/15/2024
Key Details
Sold Price $810,000
Property Type Condo
Sub Type Apartment
Listing Status Sold
Purchase Type For Sale
Square Footage 2,210 sqft
Price per Sqft $366
Subdivision Eau Claire
MLS® Listing ID A2177507
Sold Date 11/15/24
Style High-Rise (5+)
Bedrooms 3
Full Baths 2
Condo Fees $2,250/mo
Originating Board Calgary
Year Built 1981
Annual Tax Amount $4,342
Tax Year 2024
Property Description
Gracious, luxurious & spacious suite in Eau Claire Estates - this fantastic, updated & renovated suite, where attention to detail & craftsmanship is evident throughout, is a joy to live in & call your own. The bright & inviting living rm offers windows overlooking the impeccably landscaped courtyard, marble front gas fireplace with mantle & raised hearth. Entertain guests with ease in the large, partly divided dining room. The chef's dream kitchen comes fully equipped with Miele stainless steel appliances, Sub-Zero wine fridge, Icon granite leather finish counter tops & a centre island w/lots of storage and ample cabinets. Primary bedroom easily accommodates king-sized furniture and features a built-in wardrobe . The spa-like 5 pc ensuite bath offers double vanities, walk-in shower, Italian tile floors, custom cabinetry & millwork and top end fixtures. Second & third bedrooms, 4 pc main bath with same finishes as ensuite, laundry & storage complete the suite. Eau Claire Estates offers luxury, lifestyle condo living that you've been dreaming of - prepare to be swept off your feet! Showcasing THE BEST, unparalleled amenities and conveniences – on-site management, 24 hr concierge service, on-site newly renovated health club with indoor swimming pool, hot tub, exercise rm & change rooms, putting green, car wash bay, bike storage, south side sun deck adjacent to the owners lounge with full kitchen, raised garden spaces you can book, BBQ's and picnic tables, gorgeous central courtyard & of course a premier location in beautiful Eau Claire - so much to enjoy everyday! Steps to the Bow River pathway & 1 block to the +15 downtown walkway network, a short walk to the Peace Bridge and across the river to Kensington shops, restaurants & boutiques. Call to view today!
Location
Province AB
County Calgary
Area Cal Zone Cc
Zoning DC
Direction E
Rooms
Other Rooms 1
Interior
Interior Features Breakfast Bar, Built-in Features, Crown Molding, Double Vanity, French Door, Granite Counters, Kitchen Island, Recessed Lighting, Soaking Tub, Walk-In Closet(s)
Heating Baseboard
Cooling Central Air
Flooring Carpet, Hardwood, Tile
Fireplaces Number 1
Fireplaces Type Gas, Living Room, Mantle, Marble, Raised Hearth
Appliance Bar Fridge, Dishwasher, Dryer, Electric Cooktop, Microwave, Oven-Built-In, Range Hood, Refrigerator, Washer, Window Coverings
Laundry In Unit, Laundry Room
Exterior
Parking Features Enclosed, Heated Garage, Parkade, Secured, Stall, Titled, Underground
Garage Spaces 2.0
Garage Description Enclosed, Heated Garage, Parkade, Secured, Stall, Titled, Underground
Community Features Park, Playground, Sidewalks, Street Lights, Walking/Bike Paths
Amenities Available Bicycle Storage, Car Wash, Community Gardens, Elevator(s), Fitness Center, Garbage Chute, Indoor Pool, Park, Party Room, Recreation Facilities, Recreation Room, Sauna, Secured Parking, Snow Removal, Spa/Hot Tub, Trash
Roof Type Metal
Porch None
Exposure N
Total Parking Spaces 2
Building
Story 24
Architectural Style High-Rise (5+)
Level or Stories Single Level Unit
Structure Type Brick,Concrete
Others
HOA Fee Include Common Area Maintenance,Electricity,Gas,Heat,Insurance,Maintenance Grounds,Parking,Professional Management,Reserve Fund Contributions,Security,Security Personnel,Sewer,Snow Removal,Trash,Water
Restrictions Pet Restrictions or Board approval Required
Ownership Private
Pets Allowed Restrictions, Cats OK
Read Less Info
Want to know what your home might be worth? Contact us for a FREE valuation!

Our team is ready to help you sell your home for the highest possible price ASAP
"My job is to find and attract mastery-based agents to the office, protect the culture, and make sure everyone is happy! "







